Before & After: Breezy Shavano Bathroom Remodel
The Shavano, TX bathroom remodel I’m sharing with you today is (there’s no other word for it) breezy. It’s like a deep breath, an open window, and the freshness of spring all at once. And… it’s a far cry from where this bathroom started! If you’re not ready for a killer, O-M-G bathroom remodel, you may want to sit down for this…
Before: Bathroom Blues
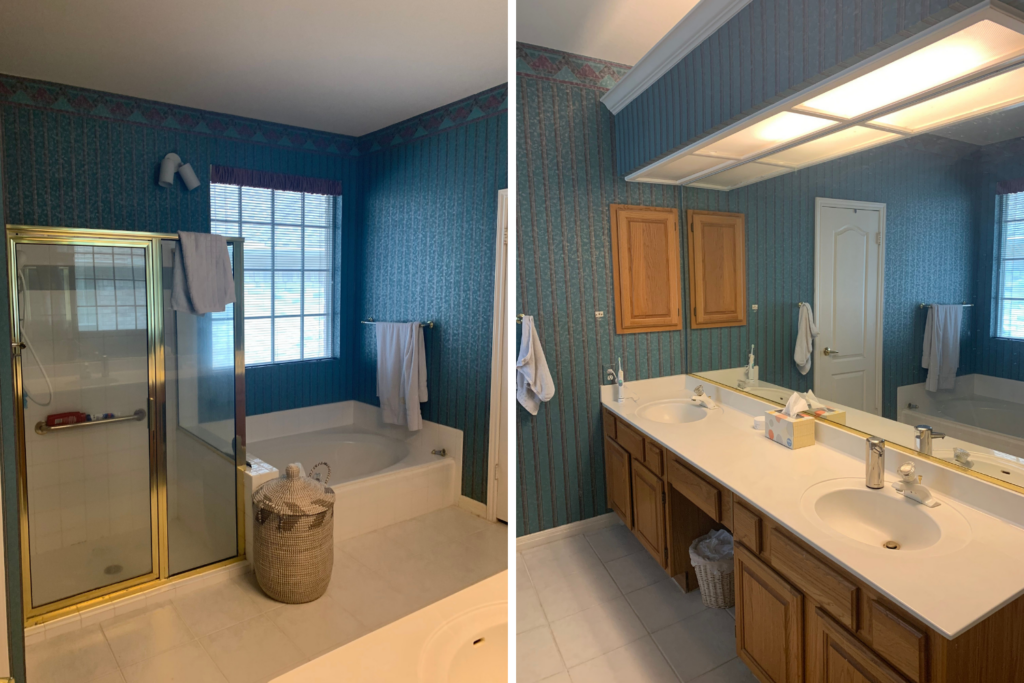
Hello, BLUE. Our client’s primary bathroom was dressed in a bold, head-to-foot, blue-striped wallpaper with a geometric, Texas-style border. An oak vanity, built-in tub, and floating soffit situation completed this ‘90s ensemble. I’m sure it was the height of fashion back in the day, but our client (let’s call her Amanda) was ready for an upgrade.
Amanda’s number one request was “light & bright,” no tub, and nothing that required a lot of maintenance or was hard to clean. As a beauty consultant, she also wanted a vanity area to enjoy her own beauty & wellness routine. We took her goals, the dimensions of her space, and started planning.
Luxe Design
Amanda wanted to oversee the project, so we created her new floor plans, designed custom cabinetry and storage, selected materials (tile, hardware, lighting, etc.), and turned the renderings, technical drawings & purchase links over to her. Then…she managed everything herself!
“The Styleberry team took the worries out of choosing the right items and materials and saved me so much time. My contractor was able to easily follow their detailed plans.”
—Amanda, Shavano Park, TX
She started shopping the day we presented the project and had everything in hand before the reno started. This helped the GC she chose move as quickly as possible, and the bathroom feels like it was done in record time!
Before & After: Night-and-Day Bathroom Remodel
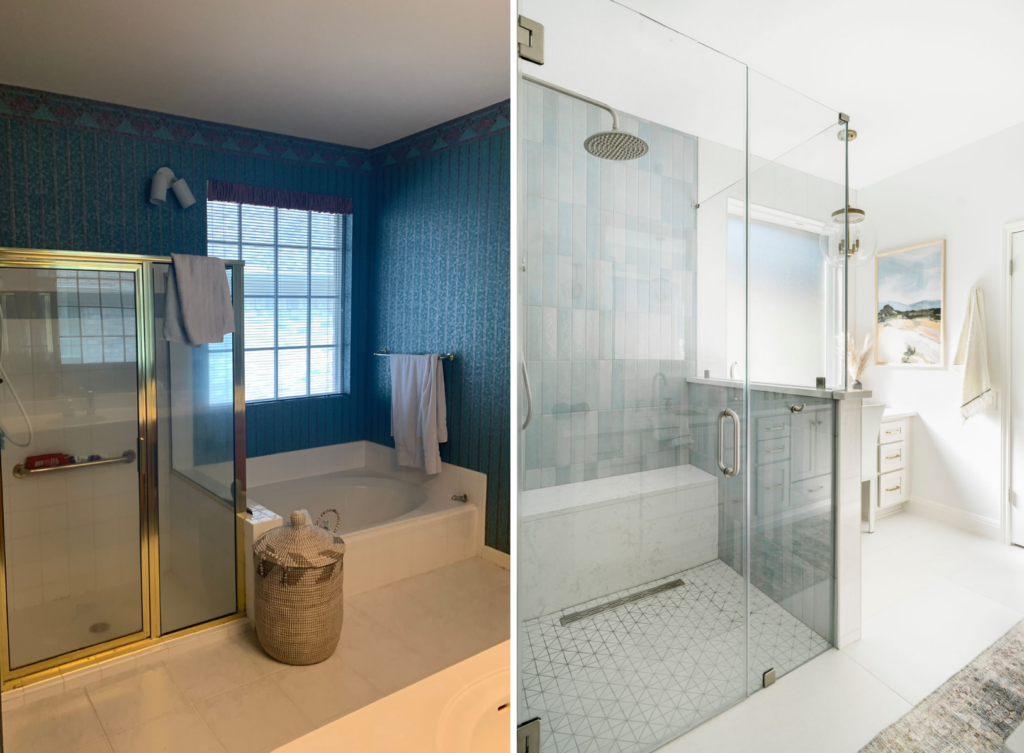
In spite of this Shavano bathroom’s blue beginnings, Amanda really wanted a more modern blue or turquoise-inspired tile in the shower, so we started there. We selected a tile in soft aqua with a variegated finish for depth and a vertical orientation for height. We paired these with a fun geometric tile flooring that adds interest and sophistication without being overwhelming. (It’s not lost on me that the Before bathroom also contained the color blue and triangles on the wallpaper — but I think our mix of color & geometry is better!)
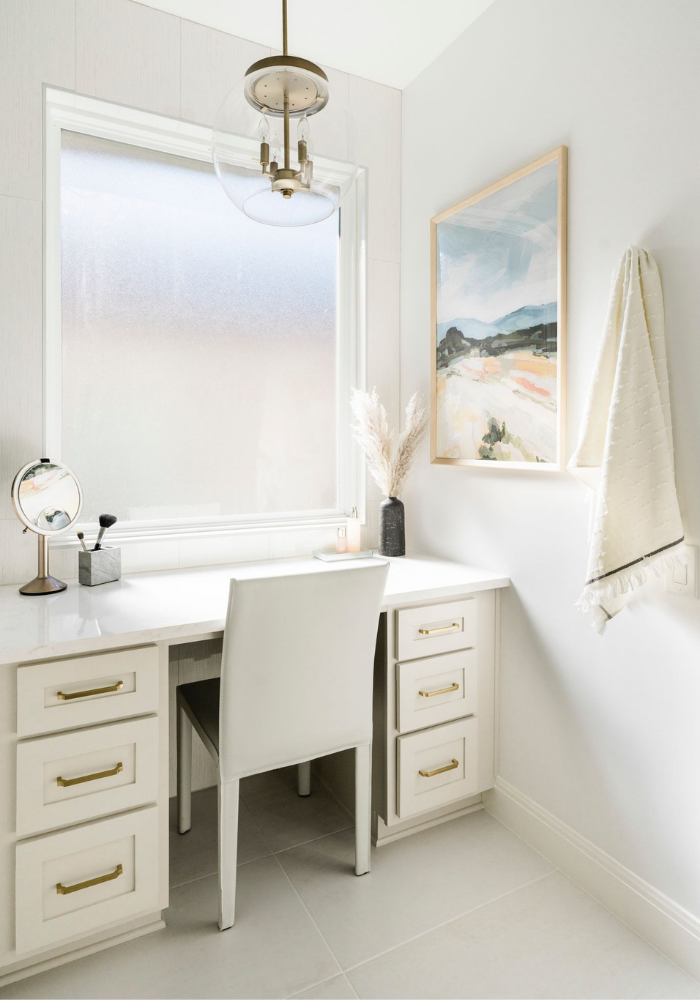
On the right, we removed the tub to make space for Amanda’s vanity area, perfectly positioned to face a natural light source. The globe pendant adds modern style and additional light when needed. We also used a subtle, striped tile on the vanity wall and minimal accessories to keep the space open and inviting. This is now the perfect place for Amanda to do her hair & makeup in style.
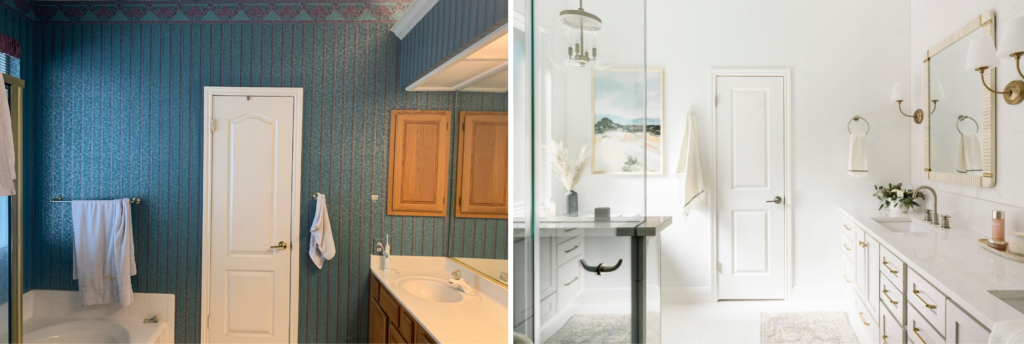
We advised her to remove the bulky floating soffit and transform the vanity space into light, bright, and fresh. Warm brass accents (how stunning are these sconces??) balance the cool, blue shower tile and make the space feel welcoming.
For the custom vanity design, we included deep pull-out drawers, to help Amanda store those taller Beautycounter bottles, instead of laying them down and hoping they won’t spill. Now this space is open, functional, & much easier on the eyes.
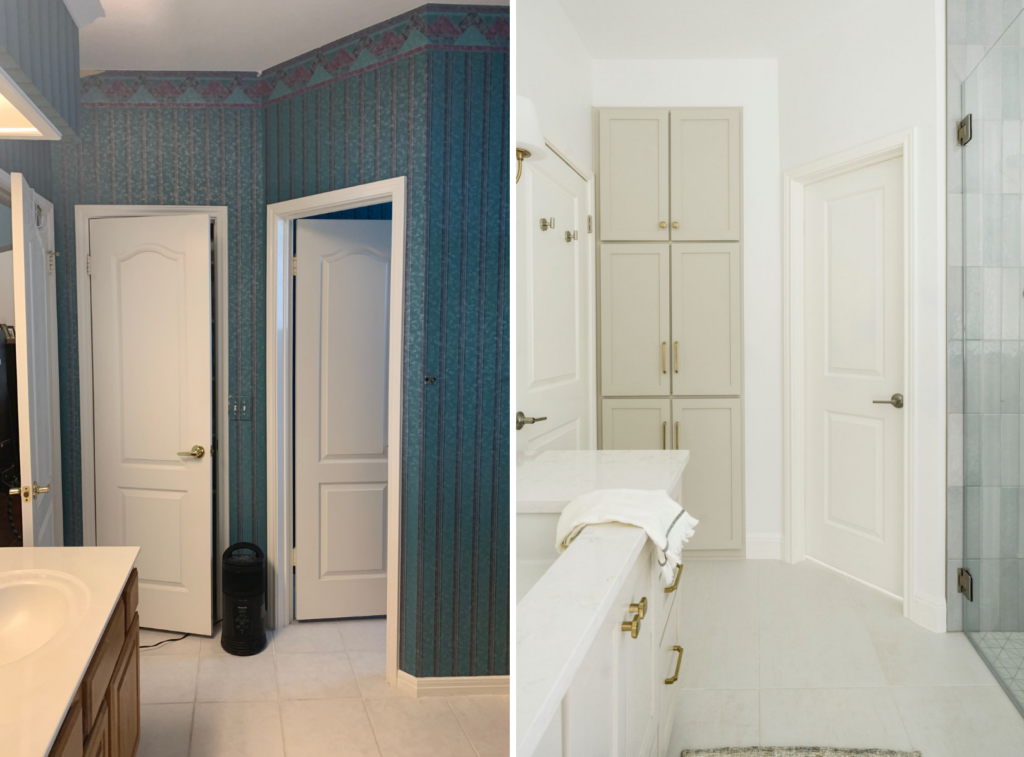
On the left side of the shower, we replaced the linen closet with custom-designed, built-in laundry storage. I love how this creamy taupe color adds more warmth and balance to the room, not to mention that it visually broke up all the doors in that corner of the room. Who knew a laundry closet could look so sophisticated, right?
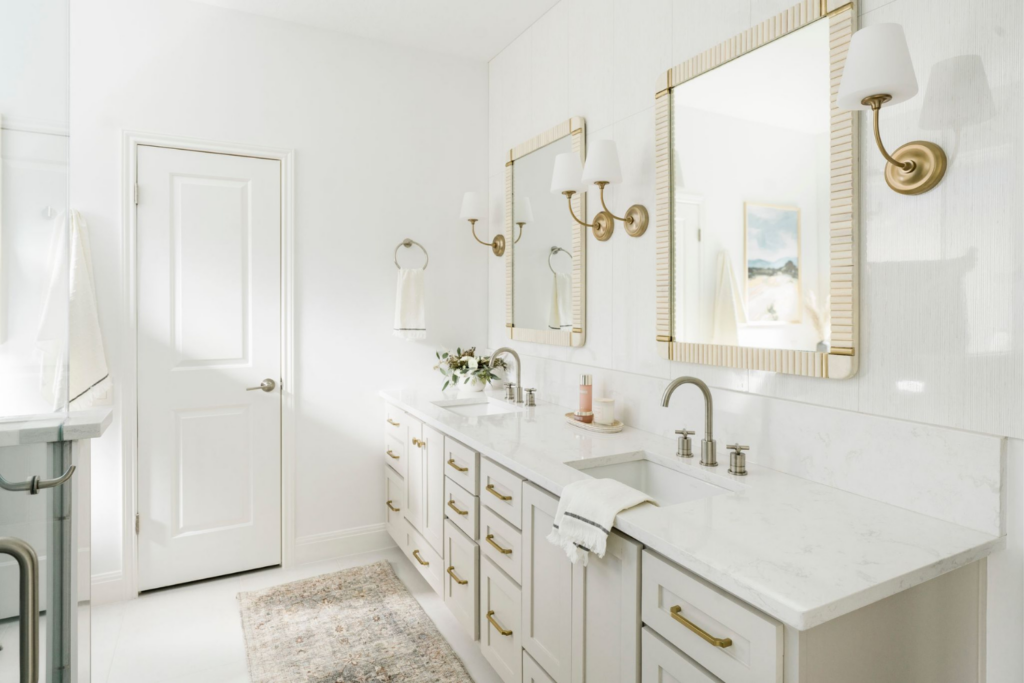
And…that’s a wrap! Amanda even followed our styling suggestions for beautiful art and decor that make her space feel like home — and she deserves major kudos for doing such an incredible job.
I’m happy to say that this whole project shows how easy it is for our clients to take our detailed bathroom plans, place their own orders, hand the materials and technical drawings over to the GC, and implement with confidence. I couldn’t be happier or more grateful to be able to support our clients in this powerful way.
If you’re ready to get design plans and project consulting for your renovation, let’s talk about it. Reach out to us here for a Welcome Call. We can’t wait to meet you!
Xo,
Shawna
Styleberry Creative Interiors specializes in fresh, relaxed design crafted in a meaningful way. With a team and process you can trust, we’ll help you create soul-soothing spaces that inspire you to unwind, connect, and finally… exhale. Our studio is based in downtown San Antonio, Texas and serves clients in the Alamo Heights, Olmos Park, and greater San Antonio Metropolitan areas, as well as Nationwide.