Sneak Peek: 5 Stunning Design Projects in Progress
Did you know we design over 50 spaces per year? It’s true. We stay busy — & we like it that way! While I wish we could photograph each & every one, the truth is, we’re only able to shoot a couple.
Enter, renderings.
These photorealistic visuals — which we turn into technical drawings for our clients’ construction teams — will show you the depth and breadth of our work. Plus, they should give you plenty of inspiration to use when dreaming up your own home. I hope you love these 5 projects as much as we do…
01. Ridgemont Project
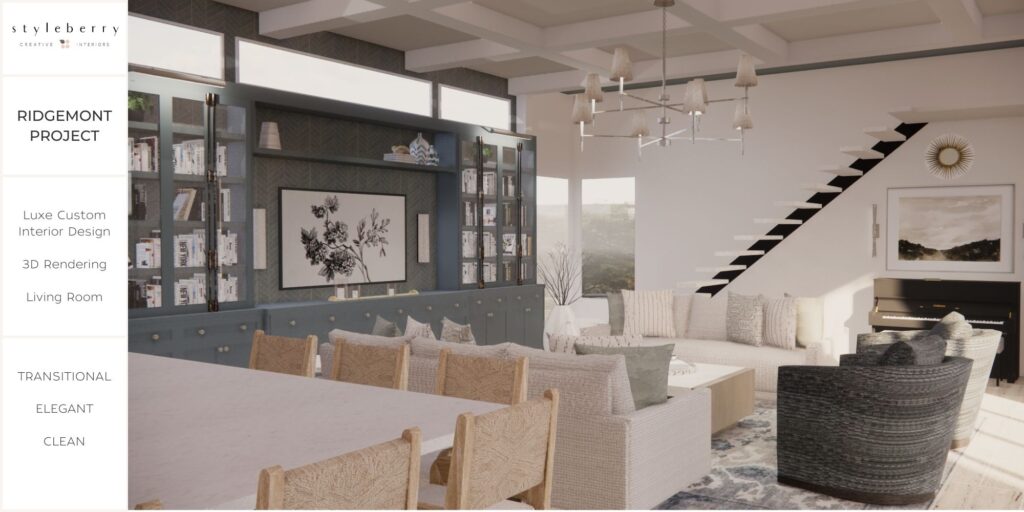
Meet the Ridgemont Project. For this family of C-Suite execs and their school-aged kids, life is busy. They first contacted us to furnish their addition, but our work with them grew organically, & we ended up touching nearly the whole house!
The living room features a worthwhile splurge on Showroom furnishings & gorgeous custom built-ins, with other “save” items to balance them out. They trusted us completely to strategically save and invest, & they’ll be thrilled when they’re living with spaces that endure everyday life with kids.
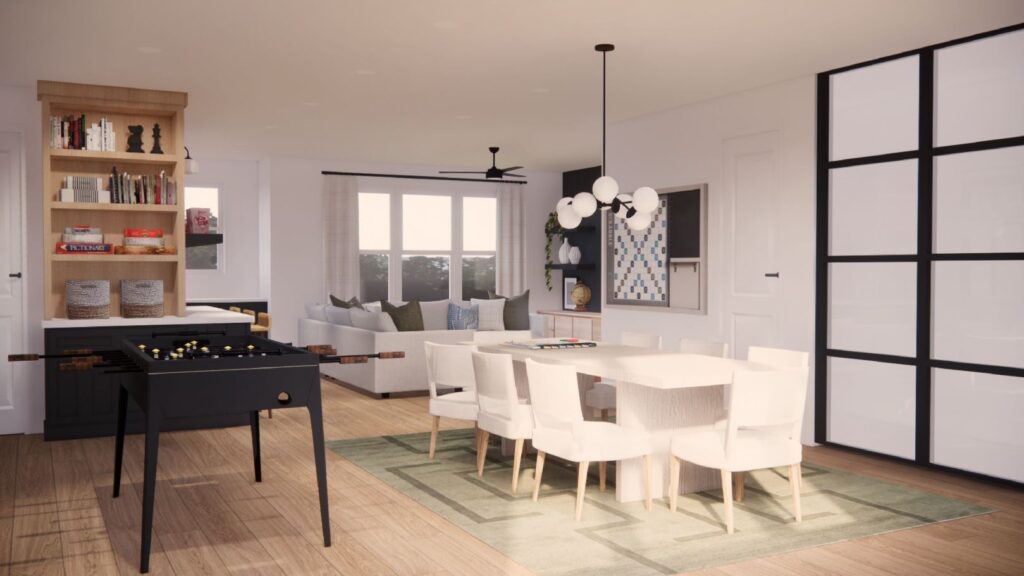
Ridgemont’s upstairs addition will be the ultimate casual hangout space for the whole family. This multi-purpose addition includes an open concept area with a living room, dining area, & mini-kitchen, perfect for movie and game nights. The family’s adjoining bedroom & bathroom complete the addition, making this space ideal for guests, as well.
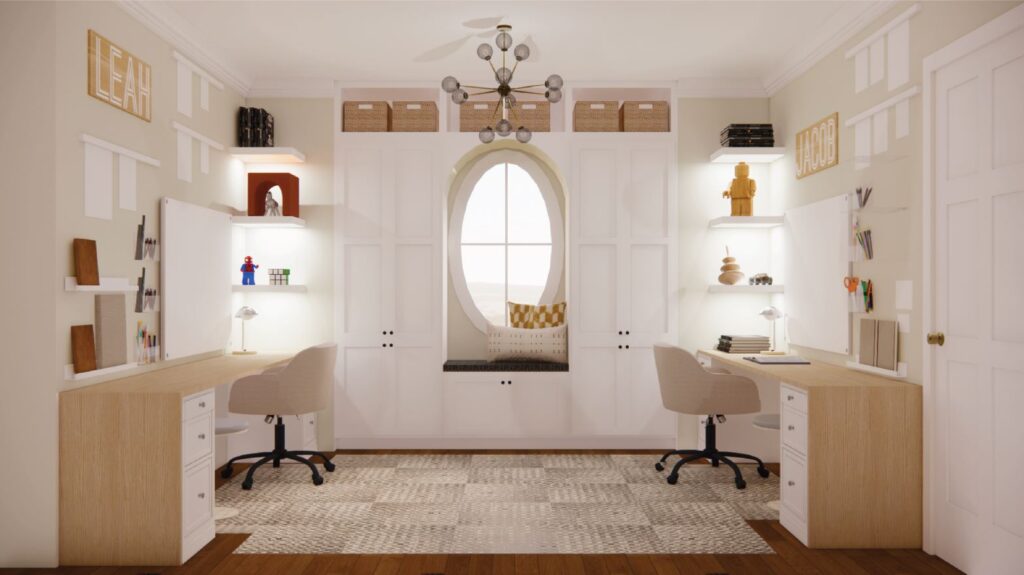
In the kids’ spaces, like this highly functional yet still big-kid-friendly study, we selected a mix of retail options. Practical built-ins maximize space and create smart organizational systems. (Because most pre-teens could use some help in that department, right?)
This project seriously has SO much to get excited about. From the spaces above to our work in the primary bedroom, playroom, breakfast nook, & a light touch on the kitchen, our Ridgemont project is shaping up to be one for the books!
02. Leander Project
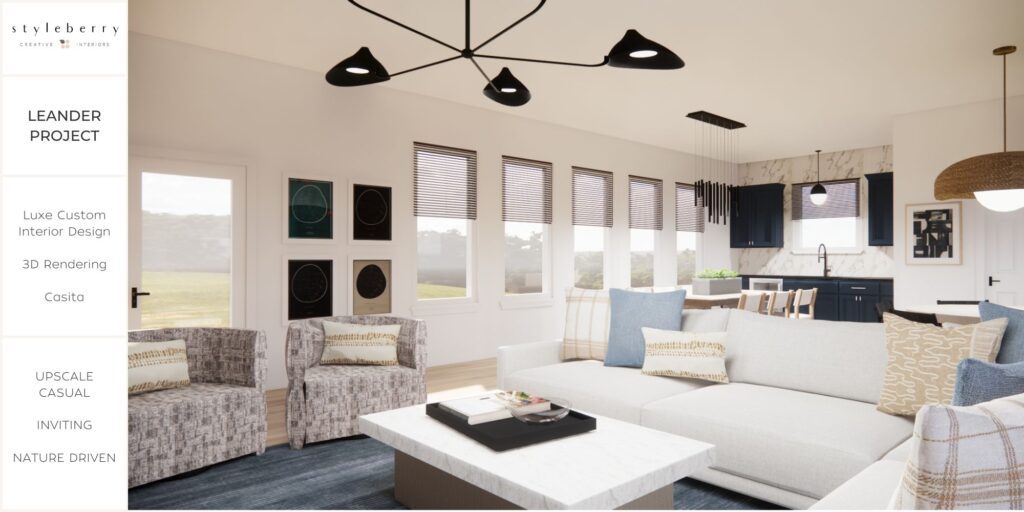
As a homeschooling family, these clients spend a great deal of time in their home that they love dearly. They came to us with dreams of making it their own personal resort so that they would feel like they’re on vacation all the time. (Sign me up!)!
The casita above was the first part of the Leander Project, along with a bedroom & home office. They’re now complete and being enjoyed daily. This open space is full of practical features, a mix of fun patterns and sophisticated lines, & above all, no shortage of comfort.
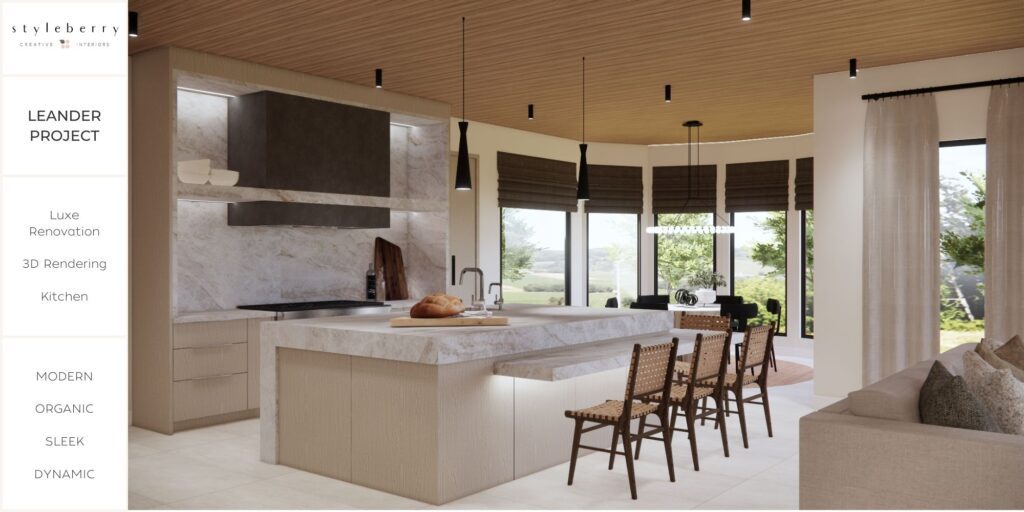
The family loved our initial designs so much that they asked us to renovate their kitchen and furnish their living room, too! (Seeing a pattern here?) This kitchen, filled with a playful mix of modern linear elements & texture — look at those dreamy countertops! — will be a joy to cook and eat in. Complete with a hidden pantry & a back kitchen for prep, every luxury is readily available. Yes, please!
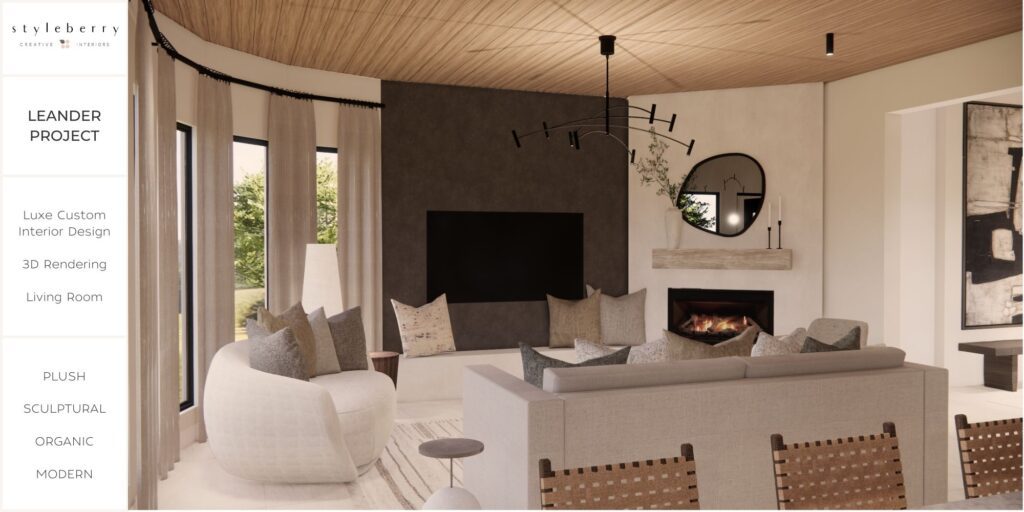
In the Leander Project’s living room, we selected sculptural furnishings for a very luxe vibe. Rounded shapes of the seating and decor echo the gentle curve of the room, & play beautifully and intentionally with the linear elements throughout the room. The gorgeous natural wood plank ceiling brings the perfect amount of interest and warmth to this elevated space.
When finished, this home is going to be a stunning masterpiece with a style completely reflective of its owners. We loved working with this family so much that we broke our “reno in San Antonio only” rule & made the trek up past Austin! (Shhh…)
03. Rock Oak Project
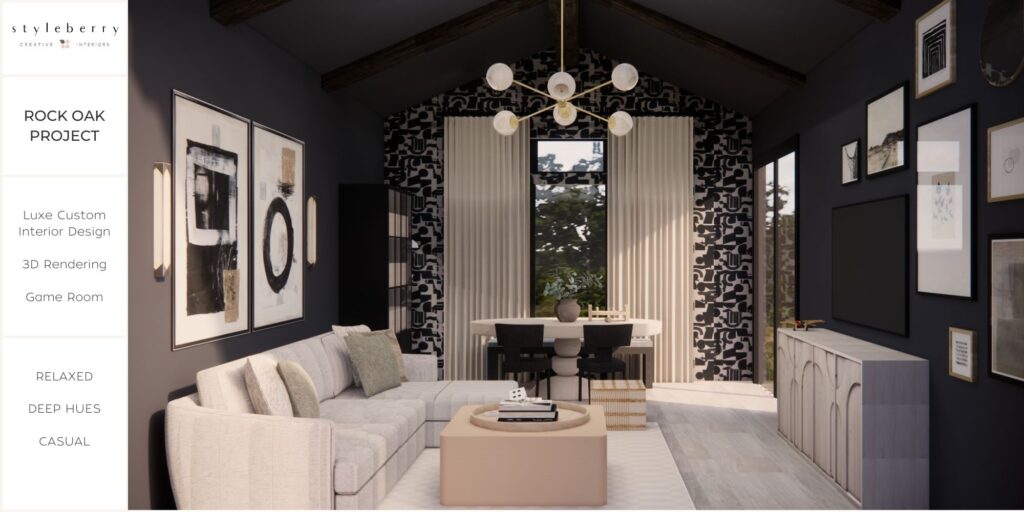
The Rock Oak Project is seriously cool. This busy family with young boys recently completed the new build of their dreams, and they came to us with the hopes of putting a personal touch on two highly-used spaces: their living room & family game room.
We chose dark hues in the game room, perfect for movie watching, while positioning the game table near the window for optimal natural light. The lighter furnishings balance the space, while the graphic wallpaper adds playfulness. It’s a game room, after all!
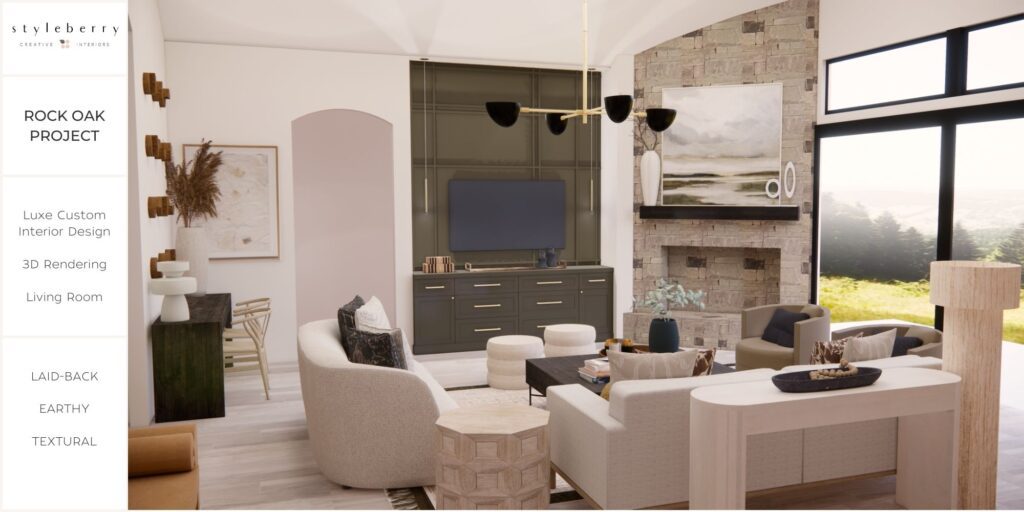
The Rock Oak living room is an oasis of calm with a subtle edge. It boasts stunning linear millwork around the TV that plays off the asymmetrical angle of the fireplace. We selected furnishings with a mix of sharp angles & curves to further that balance. Soft colors, earthy tones, organic shapes, and plenty of touchable texture make this space the ultimate cozy, laid-back room for gathering.
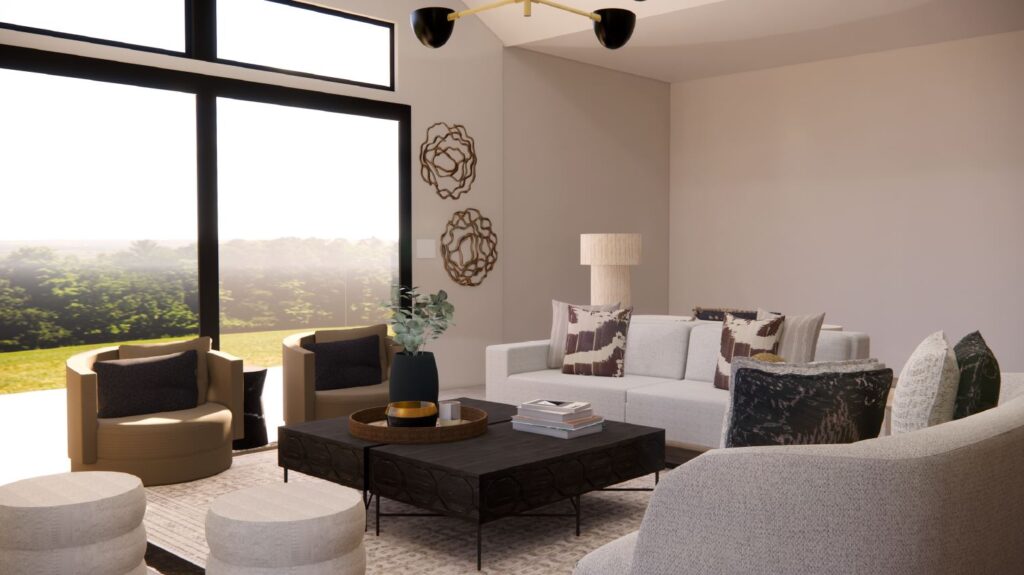
A fun fact about the Rock Oak Project? It’s totally remote! The family added on Shop the Showroom, and while the project itself is still in progress, they’ve already received their furnishings. Spoiler alert: They’re in love!
04. Northwood Project
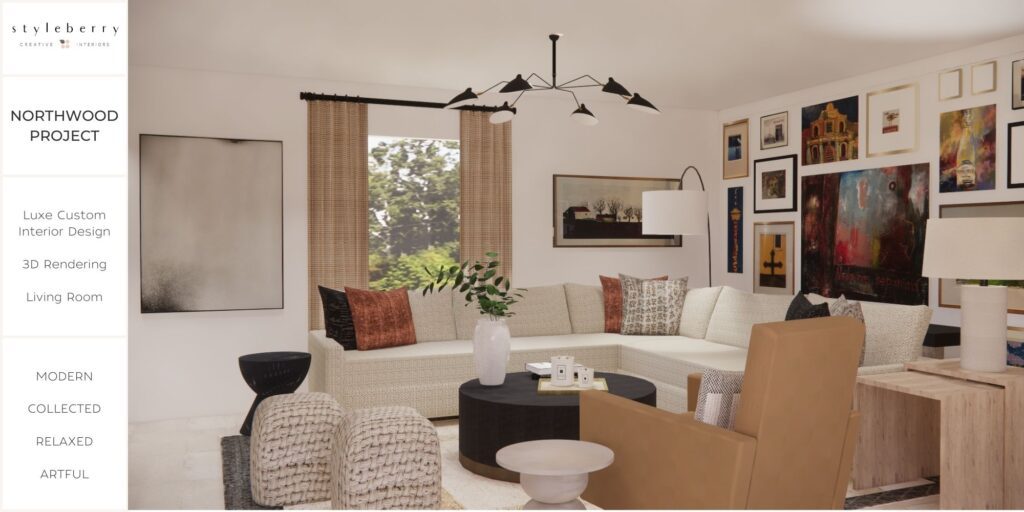
If you’re local, you probably know that Northwood is adjacent to the Alamo Heights area, a historic district known for its sprawling ranch style Mid-Century homes. These homes typically have low ceilings & small dated kitchens, but sit on gorgeous generously sized lots with mature oaks.
When this empty nester couple was ready to invest in their untouched forever home to finally make it feel unique, colorful, & personal, we were all in. We worked our magic in their living room and kitchen, & the designs are SO fun!
To celebrate all their special collected art, we designed their living room to include a large gallery wall. The couple loves Mid-Century Modern design as well, so we infused those details into the space: clean lines, vibrant earth tones, & playful angles collide giving a nod to the style of the home.
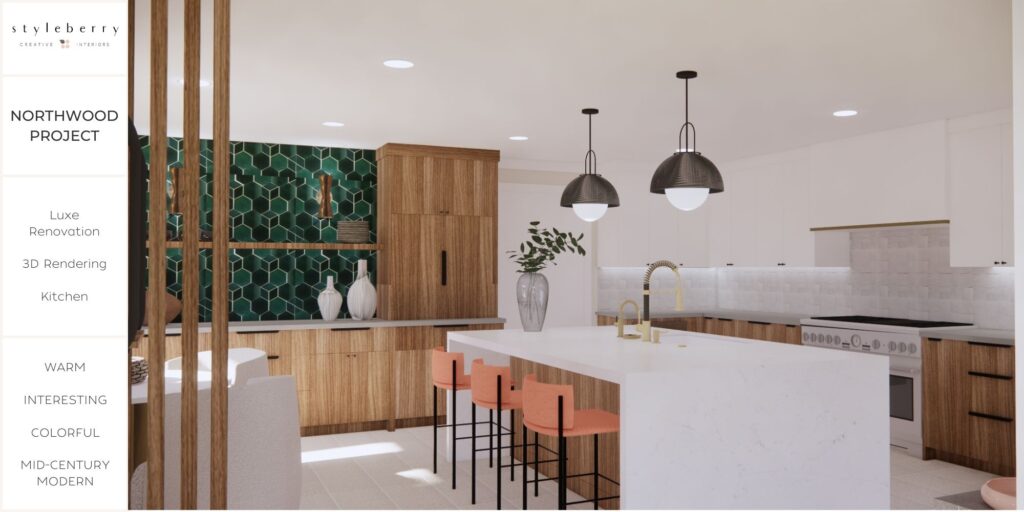
The original kitchen was situated in the hallway (see what I mean about awkward layouts?), so we are relocating it to the former sitting room. The new, larger space gave us the opportunity to create a more functional layout with room for a stunning waterfall island.

Super fun walnut cabinetry, deep emerald green tile, & vertical wood slats continue the MCM vibe that the couple loves. & in the nearby bar, the green ties in with the most gorgeous terrazzo backsplash. I’m so excited for this wonderful couple to finally enjoy their beloved home. Their design is truly a testament to their colorful personalities.
05. Monte Vista Project
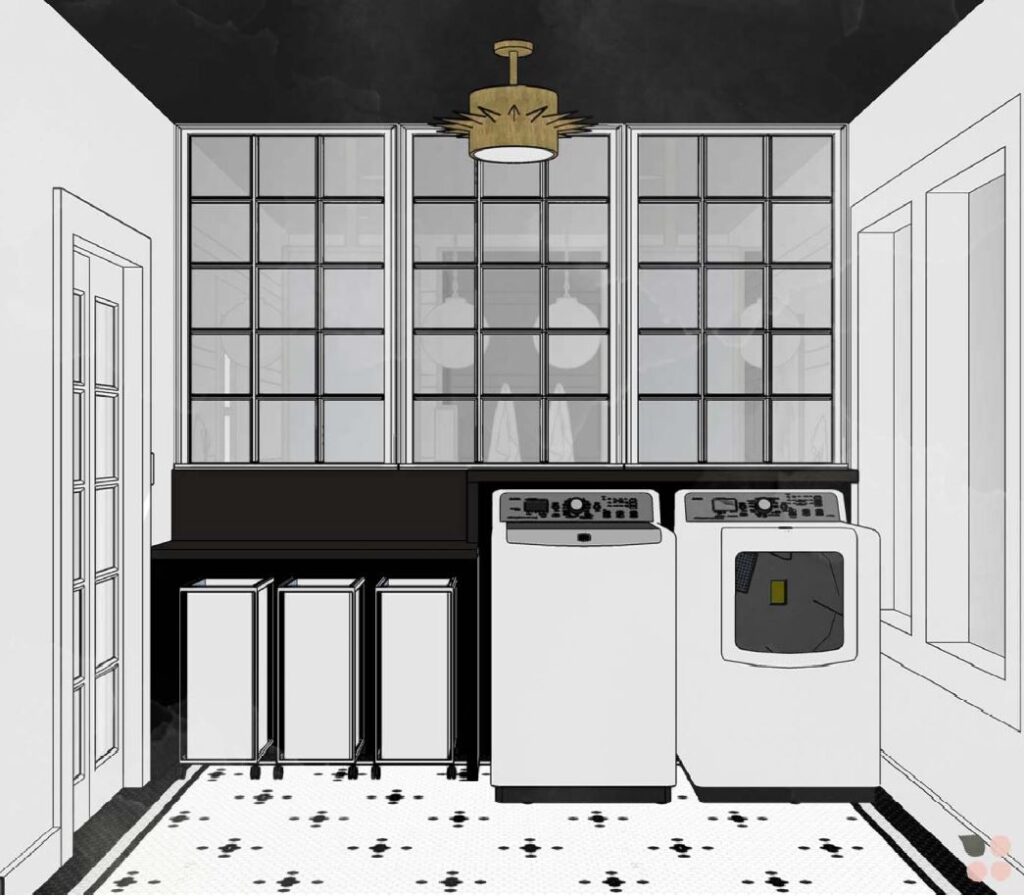
In the historic Monte Vista area of San Antonio, this young professional couple with elementary-age kids settled into their 1900s home. Before long, they contacted us with goals of modernizing their bathroom and laundry room. When we saw where the primary bathroom was located, we couldn’t believe it…
It was on the porch off the home! We worked with it, adding a laundry room opposite the bathroom and creatively using frosted window panes to separate the rooms without losing light. Smart, right?
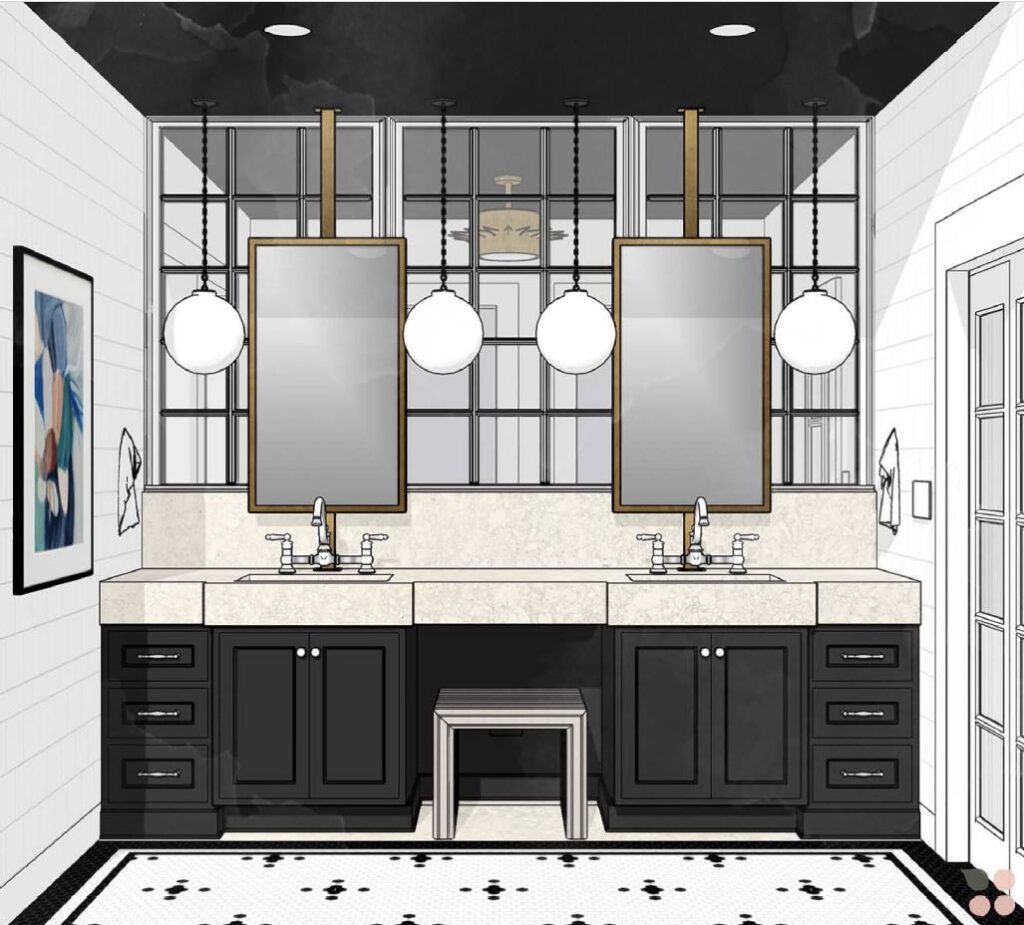
And that bathroom! We created period-accurate custom tile floor patterns, but this vanity boasts modern luxury. Fun floating mirrors softly backlit by the frosted window panes are a standout feature, & beautiful globe pendants bring in additional light. Dual sinks & plenty of countertop space means getting ready for the day will be a breeze for this couple.
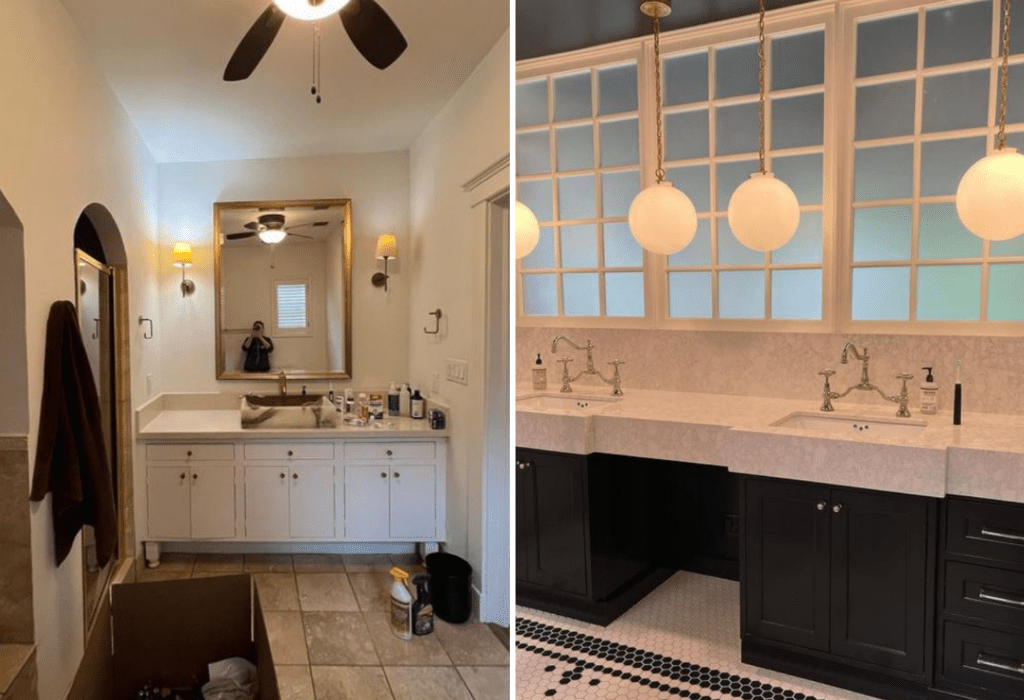
This project is almost finished, and you can see the unbelievable transformation from the before picture on the left to the in-progress on the right. A serious wow! We can’t wait for the mirrors to go in…
Fun story: Seeing their renderings for the first time is usually pretty exciting for our clients, but this couple had the best reaction ever. She started squealing and crying! It was adorable & I wish I had filmed it! I’m so thrilled that her dream is almost complete & she’ll be living that happiness every single day.
Ready to love the way you live at home?
We’d love to help you, too. Reach out to us here, & let’s begin the conversation. & who knows – perhaps your home will be featured in our next in-progress post. 🙂
Xo,
Shawna