The Claremont Project: Modern Boho Style Living Spaces
This week’s transformation — a modern boho style living room, dining area, and powder room — is proof that blank white walls can unleash a world of potential. As a bare bones new build and our clients’ first home, this space was itching for some personality. Kristen & Nick called us & the rest is history…
Before: A Pair of Interesting Design Challenges
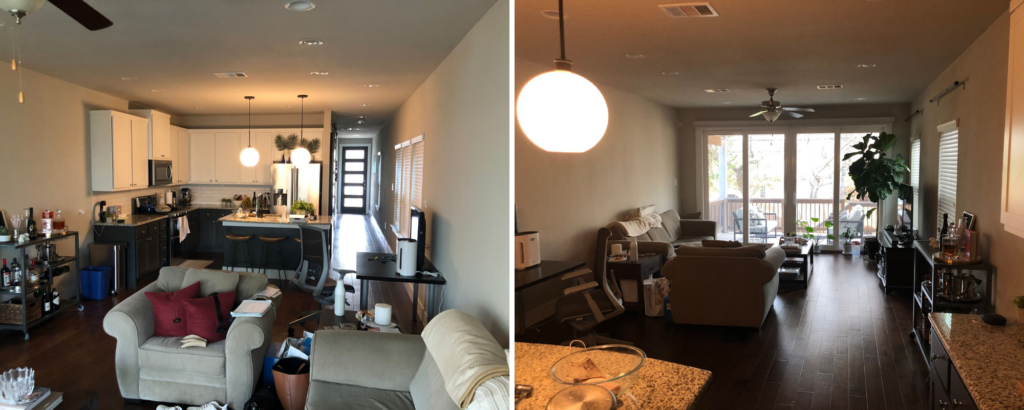
The 1st challenge? The layout of the home. Here, you can see that it’s an open concept living area and kitchen, with limited countertop seating for meals and a really narrow entryway. Kristen & Nick were eager to make it more functional, spacious, and personal.
The 2nd challenge? The budget. After the expense of building a home, Kristen & Nick’s furnishings budget was quite small, nearly half our normal requirement. We decided to say… so what?! We saw so much potential in this home, and we knew exactly how we could invest strategically to stretch that budget for maximum impact. So we decided to go for it!
I’m so glad we did. This home is now a testament to what style, a smart furniture layout, & the right scale furnishings can do…
Design Concept & Floor Plan
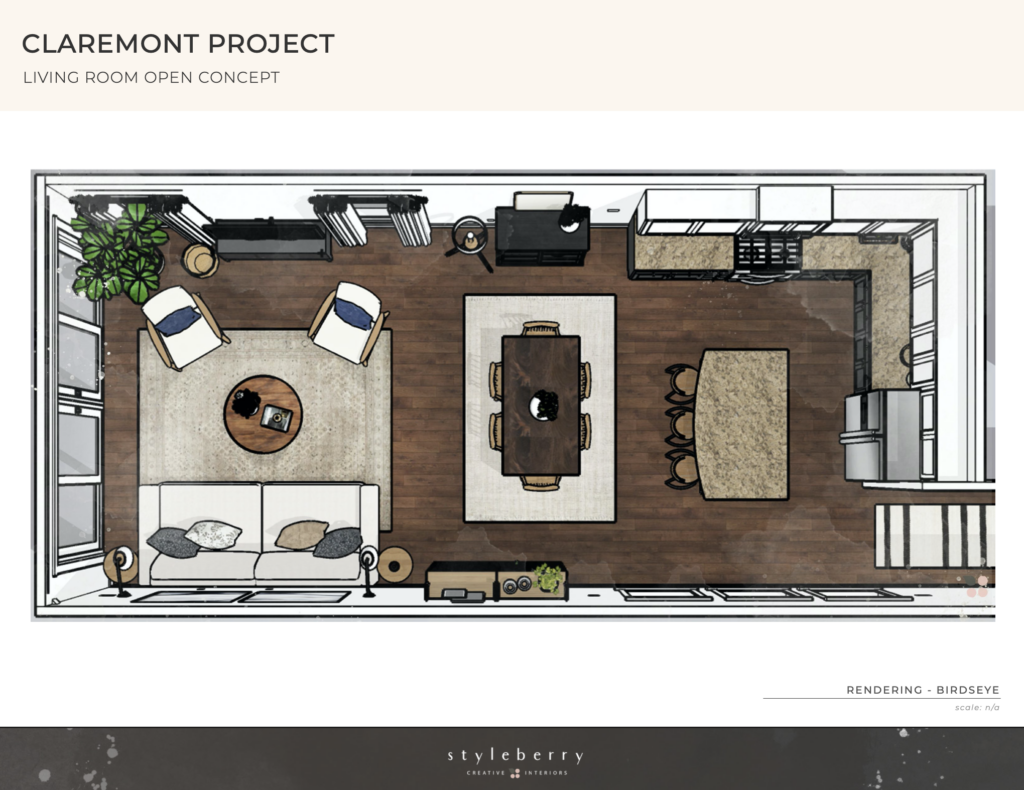
Fun fact: We designed this home completely virtually, but Kristen & Nick actually live in the San Antonio area! Even though they were right down the street (and could have opted into our in-person add-ons), they were happy to get our design concept & create the space themselves. Proof that our method is easyyyy.
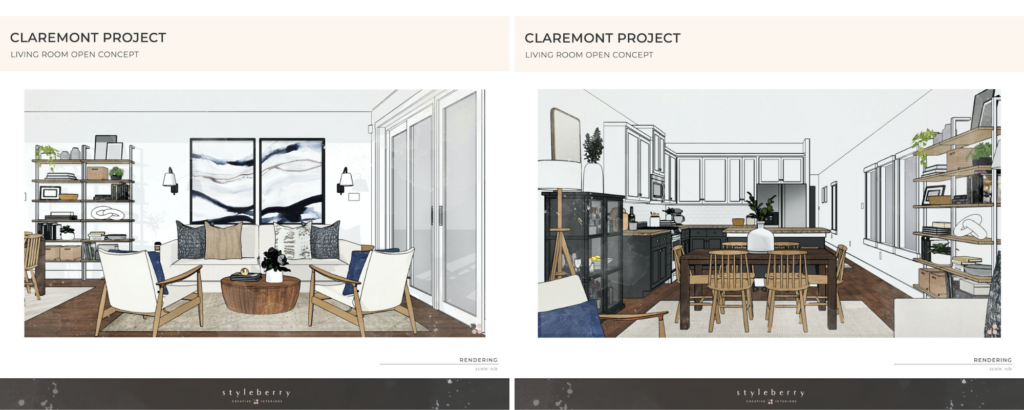
As part of our interior design service, we created several color renderings for them, detailing the look and feel of each space in their home. Each of these also came with a technical diagram showing the floor plan and dimensions of the space, down to the inch.
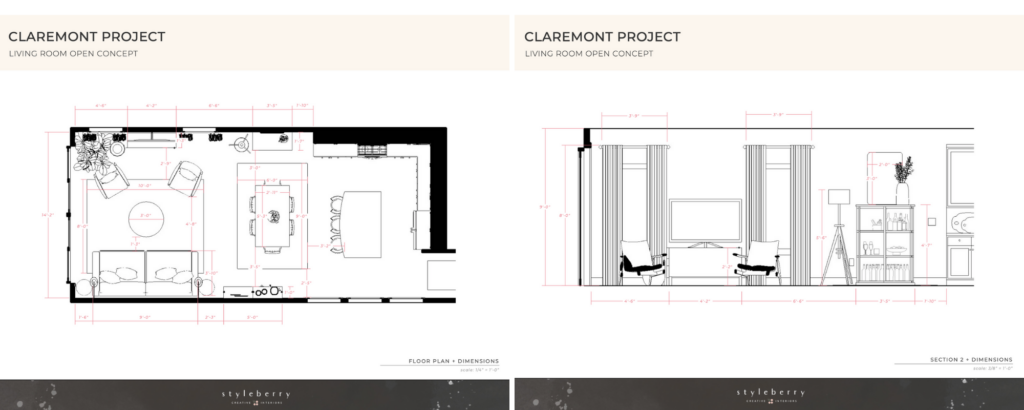
Kristen & Nick received these plans, purchase links for furnishings, specified paint colors, and styling tips — AKA everything they needed to create a space they love. Then, they followed the plan to a T… & it looks spectacular!
In fact, it turned out so well that you’ll never believe we didn’t set foot in the house until photoshoot day! (We didn’t. Promise.) Come see it for yourself…
Making a Narrow Entry Hallway Look Bigger
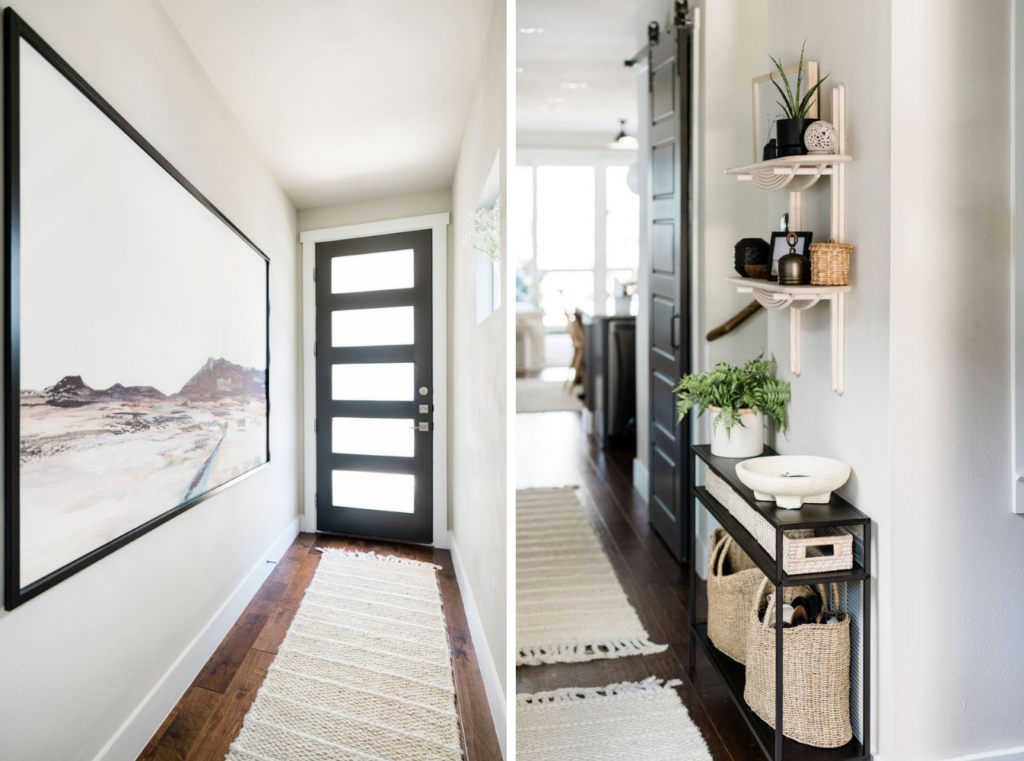
Step through the front door, and you’ll meet an entry hallway that is very narrow — & was tricky to design. Scale was key here. First, we chose large art to make the hallway feel bigger. (How?! Design tricks!) Next, we layered in repeating rugs and the tiniest shoe storage table and mounted shelves.
Together, these create the perfect pretty and petite solution for this space with big functionality: a drop zone for keys and shoes, a vignette for style, and the appearance of more space. Yes, please!
Dining Area, Home Bar & Shelf Storage
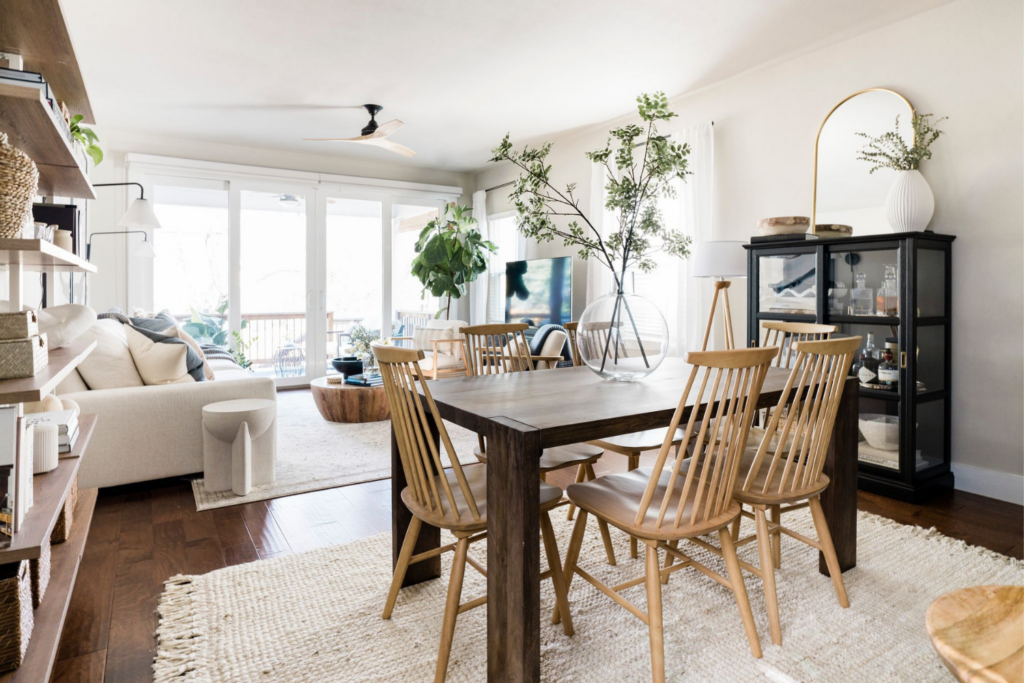
Step past the entryway, and you’re met with this fresh and spacious sight. Kristen & Nick wanted as much seating as possible (without feeling crowded), so we created a dining area that seats 6.
The pairing of several wood tones — the chairs, table, flooring, shelves, and display case — create the boho vibe that Kristen loves, while chic Windsor style chairs, an arched mirror, and touches of black bring in the modern (and slightly Parisian) look Nick wanted. Such an interesting mix!
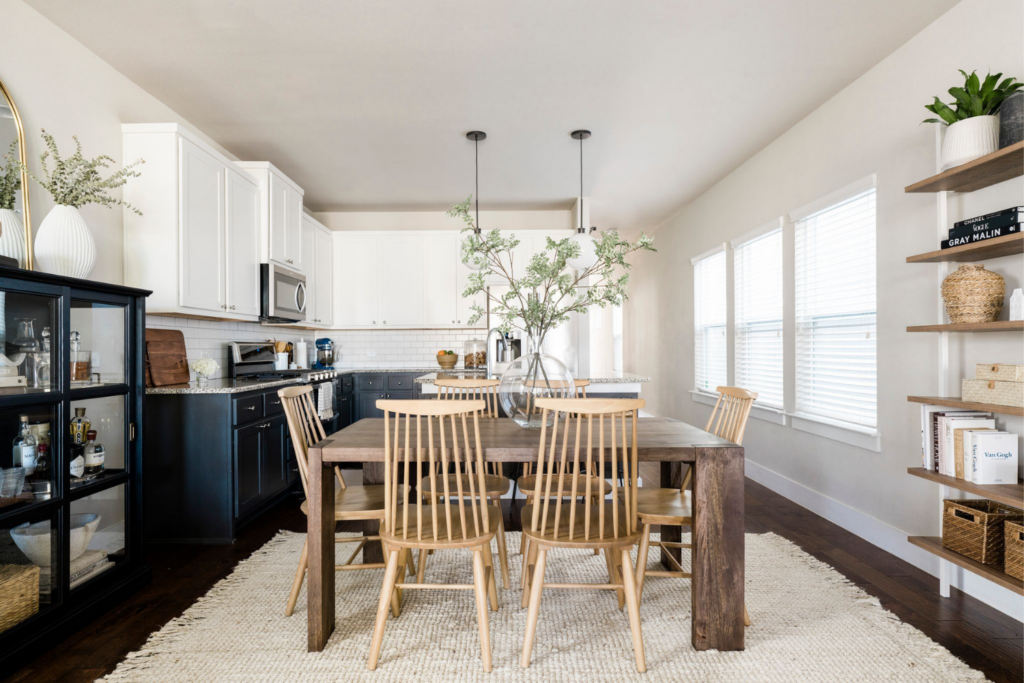
This dining space is perfectly located between the kitchen and living area for effortless flow during everyday meals or the occasional dinner party. They didn’t think it could be done, but it fits!
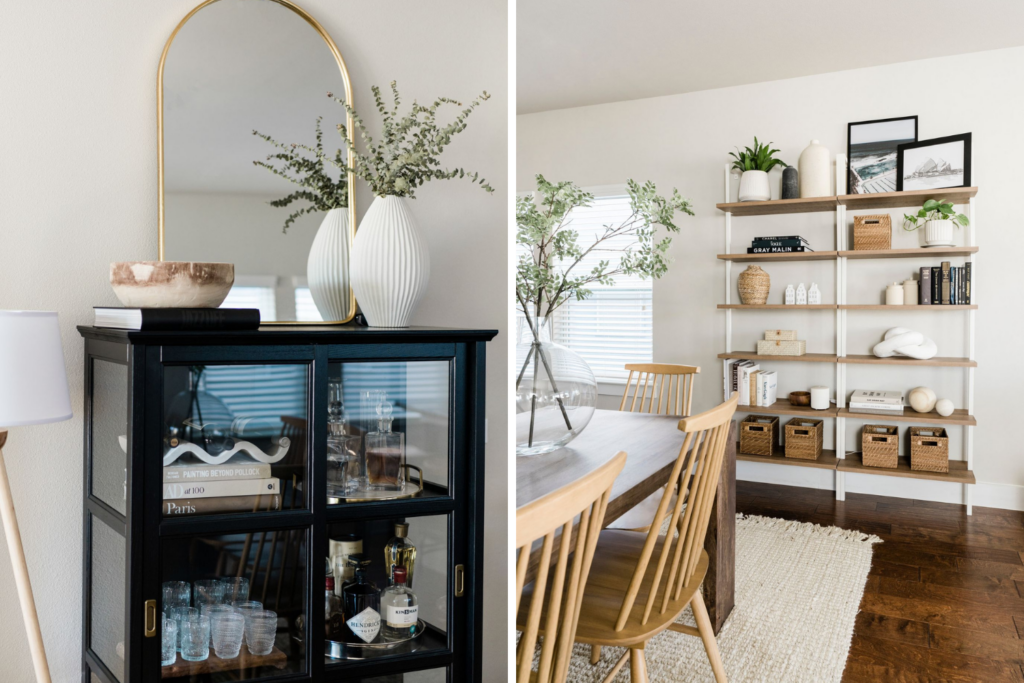
On one side of the dining space, we used this black display case to create a mini bar that contains glassware, their collection of liqueurs, and some special travel mementos and books. On the other side, shelving helps maximize vertical storage and creates more space for stylish accessories that hold special meaning.
Modern Boho Style Living Room
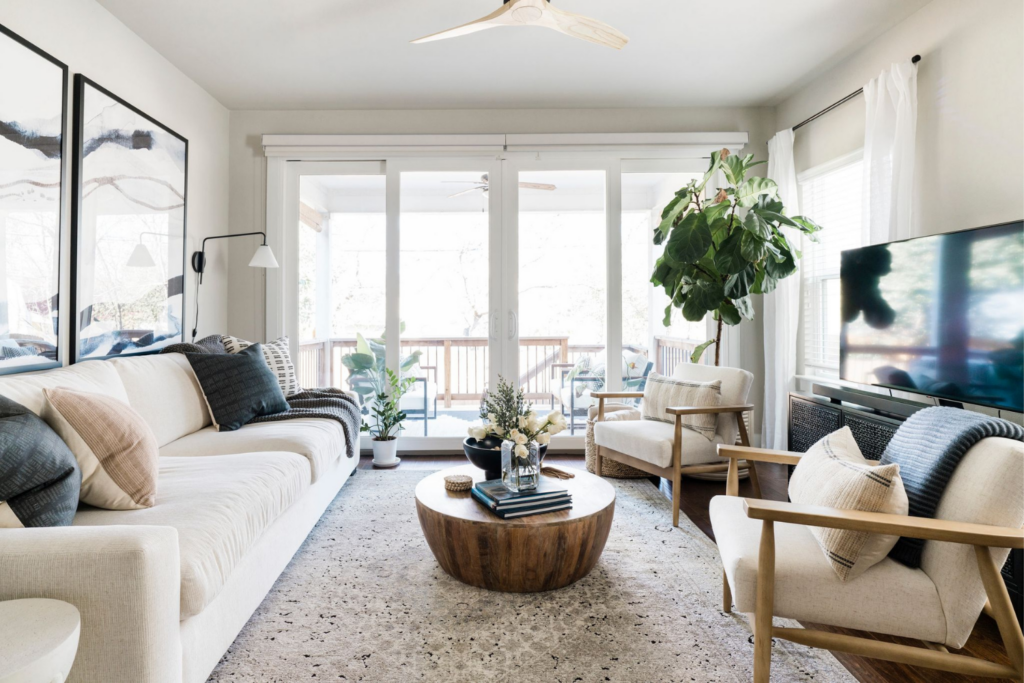
So pretty! Kristen & Nick’s living room received a massive style upgrade. Seriously, go back and look at the Before photos… I’ll wait right here. Back? Night and day, right??
We splurged on upholstery and some special pieces in this space, & the rest is a careful mix of very price-friendly options. (See my tips for saving vs. splurging in your home here.) We also wanted this space to seat 4-6 people, just like the dining table, so we maximized the space with these comfy occasional chairs. We also have floating poufs (not pictured) to add a couple more seats!
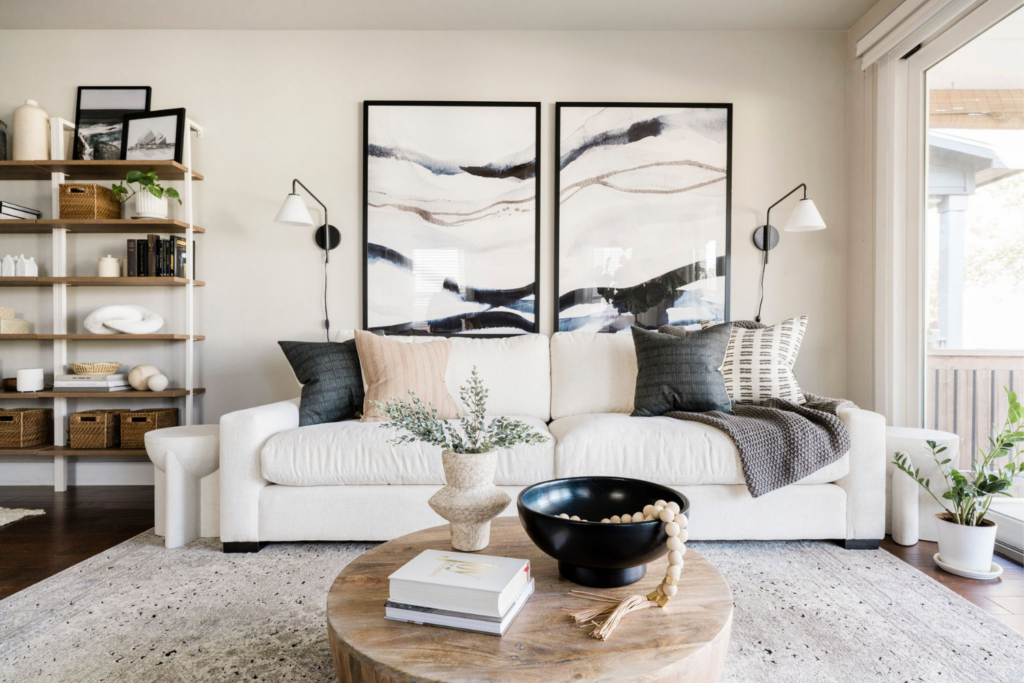
Like the entry hallway, we used large scale art to make this space feel bigger. The abstract vibe of this piece adds great flow to the room and perfectly harmonizes their neutral color palette. It feels soft yet grounded, serene yet conversational.
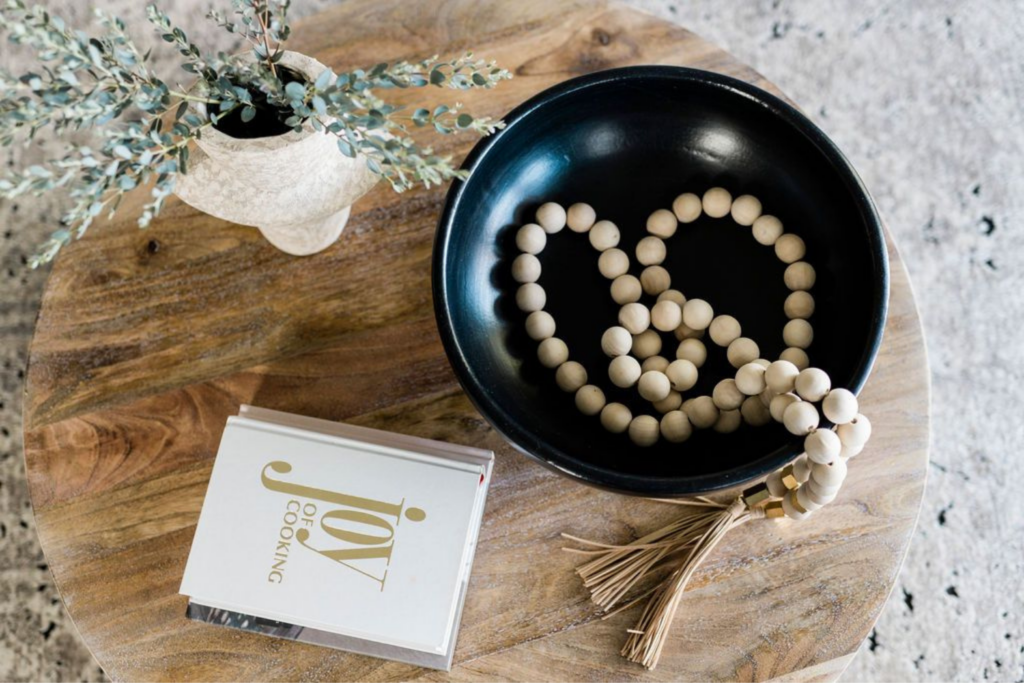
Of course, we couldn’t resist specifying more accessories and decor to make this space feel extra welcoming and styled. And would you look at these coffee table and rug details?! GREAT texture and natural character.
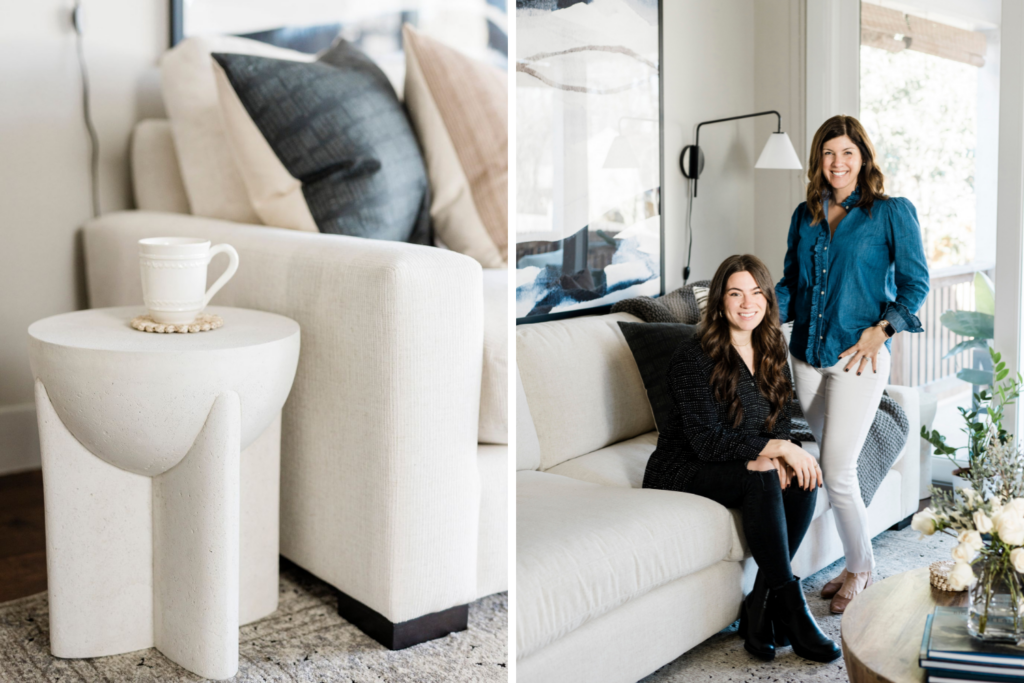
We specified wall-mounted lighting to keep the floors free for these stunning end tables. The funky-organic shape of the tables and modern lines of the lamp are the perfect modern boho style match! It’s fresh, natural, and undoubtedly crisp.
Modern Edgy Powder Room
I admit it — the powder room has a whole ‘nother vibe going on, & Kristen & Nick love it! We created an edgy powder room design that takes the limited number of dark elements in the living areas and amps them up…
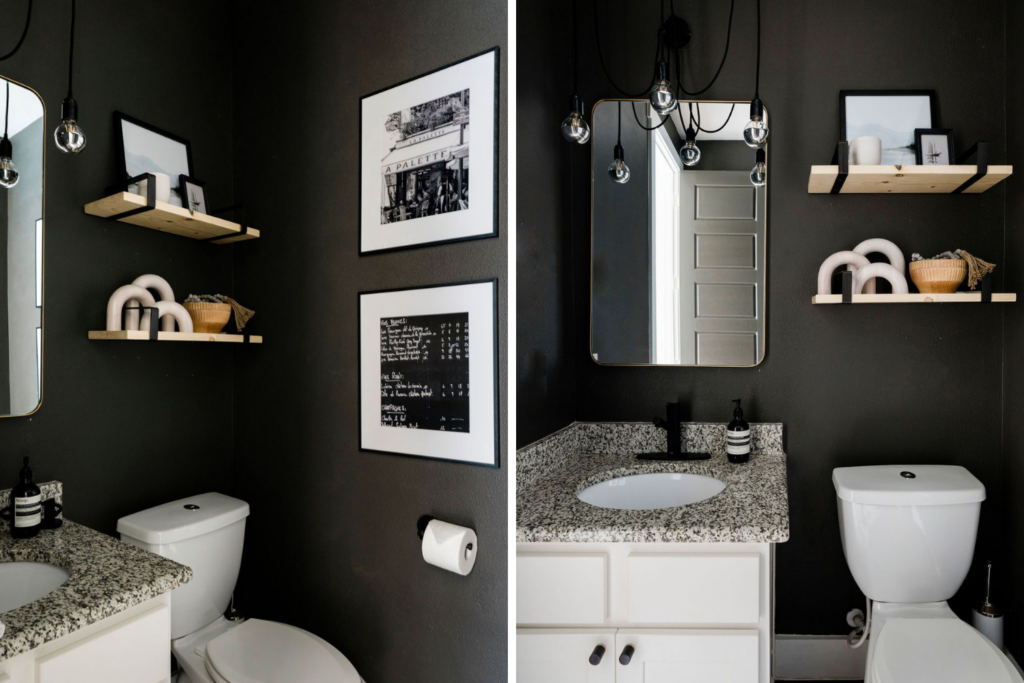
Moody, right? We repeated the themes of natural wood, lines and curves, and creative lighting to make it feel cohesive with the rest of the home. The final touch? Framed art of a French café and menu with Parisian vibes for Nick.
This formerly cramped and bare bones home now has it all — fresh functionality, meaningful personality, and sophisticated style! & in the end, they created it all themselves. That’s something special!
Ready to makeover your own home? We’d love to give you a personalized design concept and game plan for making it happen. Book a chat with us here to see if we’re the right fit for you.
Xoxo,
Shawna
Styleberry Creative Interiors specializes in fresh, relaxed design crafted in a meaningful way. With a team and process you can trust, we’ll help you create soul-soothing spaces that inspire you to unwind, connect, and finally… exhale. Our studio is based in downtown San Antonio, Texas and serves clients in the Alamo Heights, Olmos Park, and greater San Antonio Metropolitan areas, as well as Nationwide.