The Waterford Project: Billiards Room & Home Theater
The next chapter in The Waterford Project is taking us to this family’s billiards room and home theater. Although they have a Game Room downstairs (where they lounge), with older children at home and visiting from college, they imagined a new space for team sports & billiards hangs.
The result? All the man cave dreams come true in a modern way.
This is another space that we designed virtually (through Custom Interior Design) and didn’t see until we showed up to shoot it…& it turned out amazing! Before we dive in, you can explore more of this home here:
Before: Empty Space with an Odd Floating Door
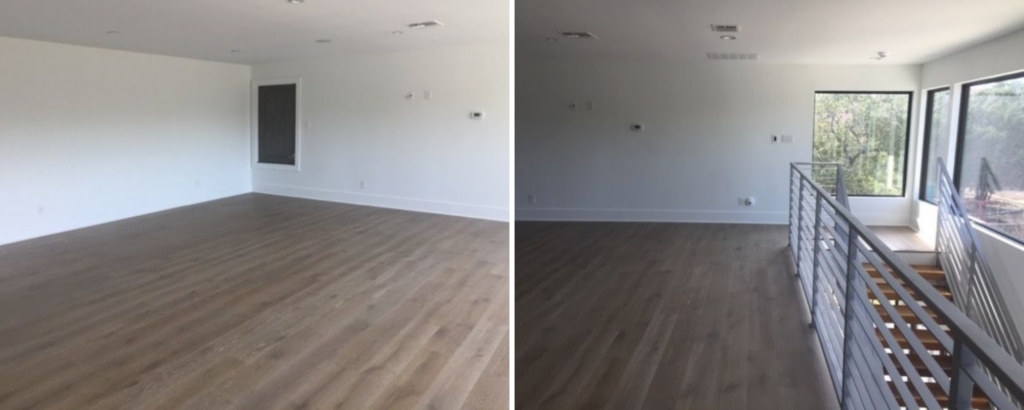
This room had great size and a ton of potential, but there was a clear caveat to contend with… this awkward floating door. (Why??) They had also pre-selected a billiards table and theater-style seating. They showed us their selections, shared their goals, & let us get creative with the rest.
Using Custom Interior Design, we planned every inch of this space, specified furnishings, and custom-designed some features you will have to see to believe. (Hint: You won’t see desks the same way again.)
Then, we provided our clients with the renderings and technical drawings they would need to bring it to life — & they did!
After: Billiards Room with Album Gallery Wall
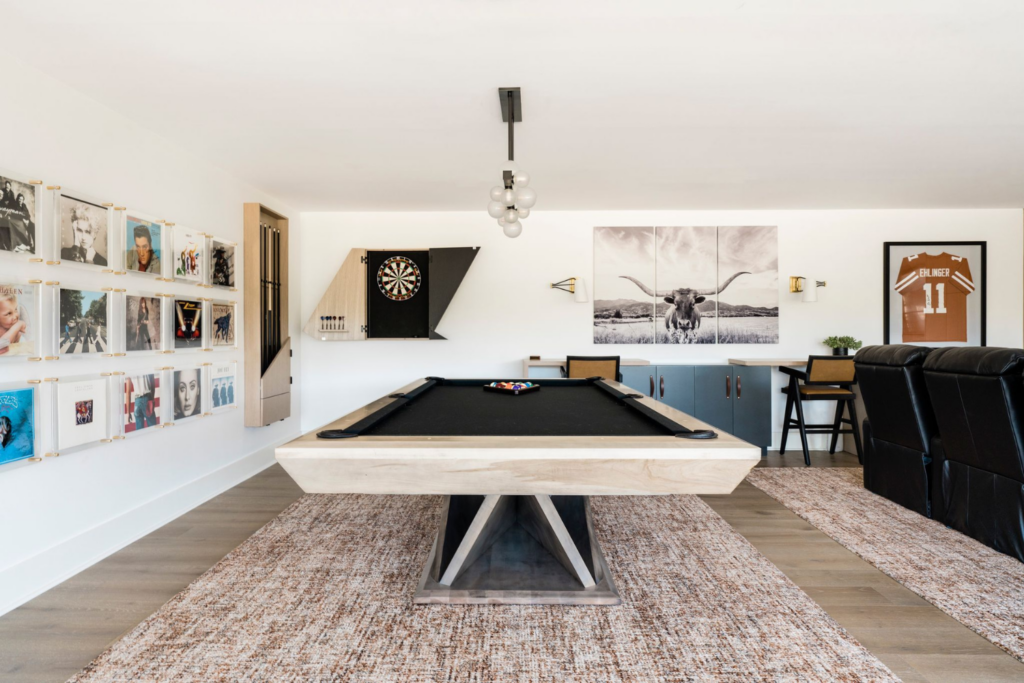
Color. Character. Activities. Fun! We zoned this room to dedicate one side to the billiards and darts area (adults need play, too!) and one side to the theater and sports viewing area. Inspired by their Texas roots and favorite teams, we created a palette of earthy orange, crisp charcoal black, modern rift sawn white oak, and grounded it with charcoal cabinetry for balance.
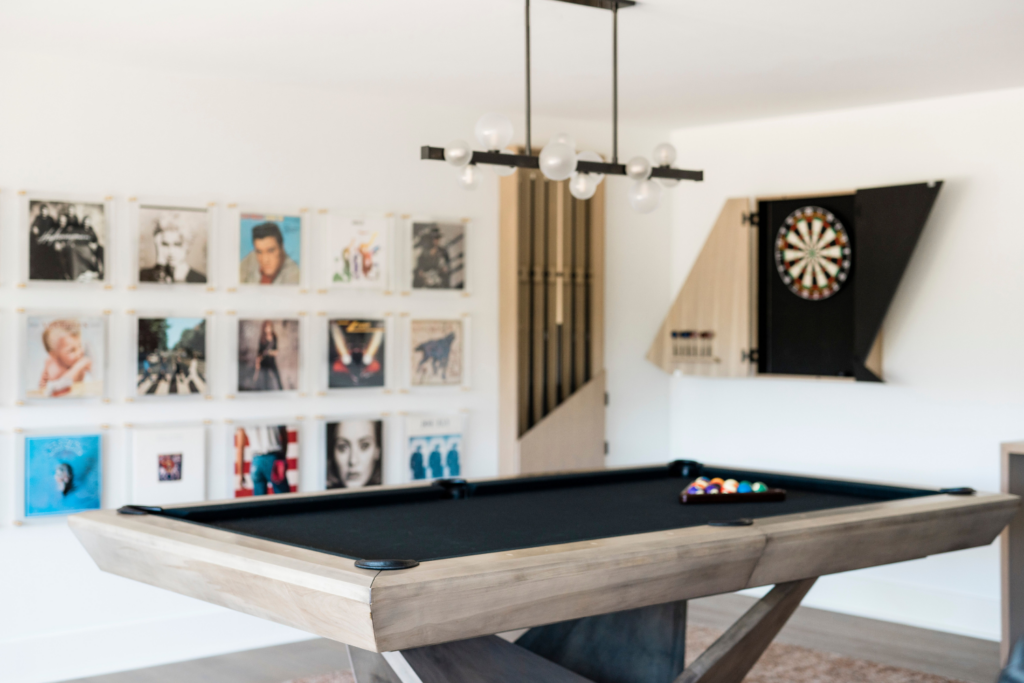
On the billiards side, we designed this special display wall of album covers to add personality to the room. This family loves music and has guitars mounted in their Game Room, so it made sense to repeat the motif in this social space, right next to their favorite activities.
After: Home Theater with Bar & Custom Storage
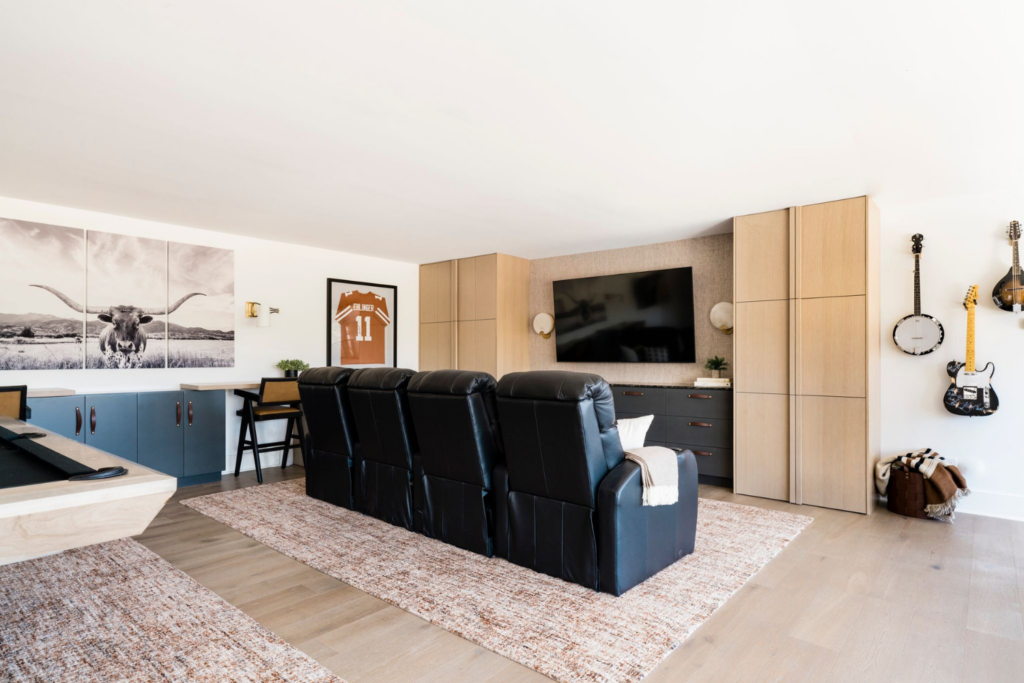
The home theater side of the room invites family and friends to enjoy everything the sports world has to offer: Super Bowl Sunday, March Madness, the Olympics, you name it. (Between you and me, I’d be surprised if the occasional movie night doesn’t happen in here, too!)
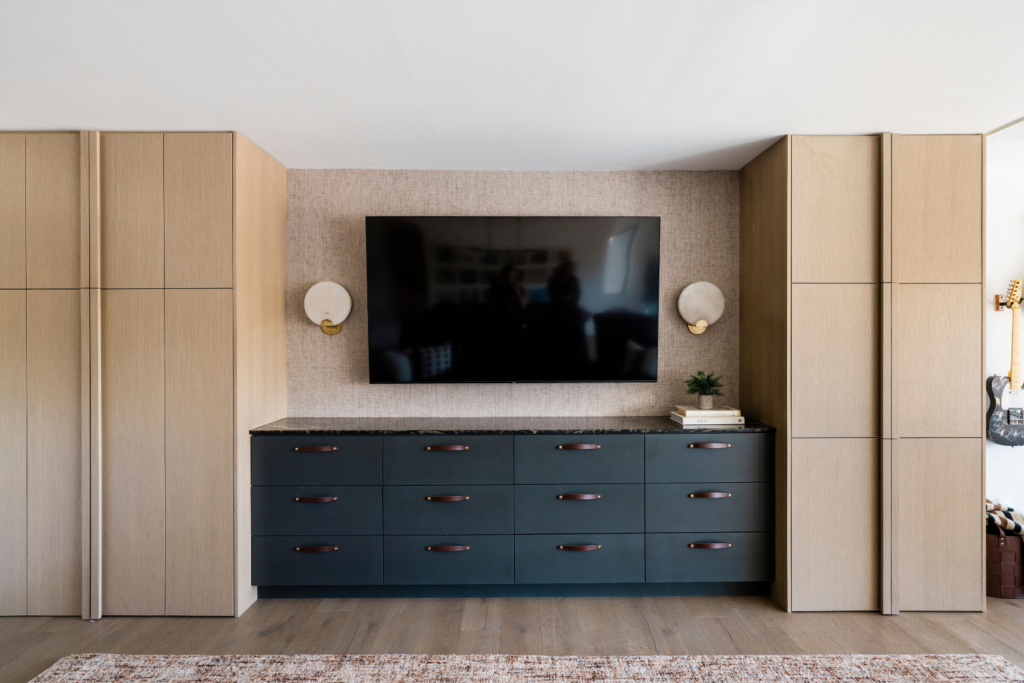
The TV wall comes with two cabinet styles that we custom-designed just for this family: two floor-to-ceiling spaces for the larger essentials (just wait until you see what’s in these) and rows of drawers in modern charcoal black for housing smaller items. Did you notice the leather pulls?! Man cave dreams.
We chose the black cabinets and countertop to echo the large leather seats, but color is always a balancing act. To offset the heaviness, we framed the space in more rift sawn white oak and selected this beautiful textured wallpaper in a warm oatmeal color. We also added these dimmable sconces in this sporty yet elegant shape — for setting a mood.
So, what’s inside these tall custom cabinets? Let’s start with the door on the right…
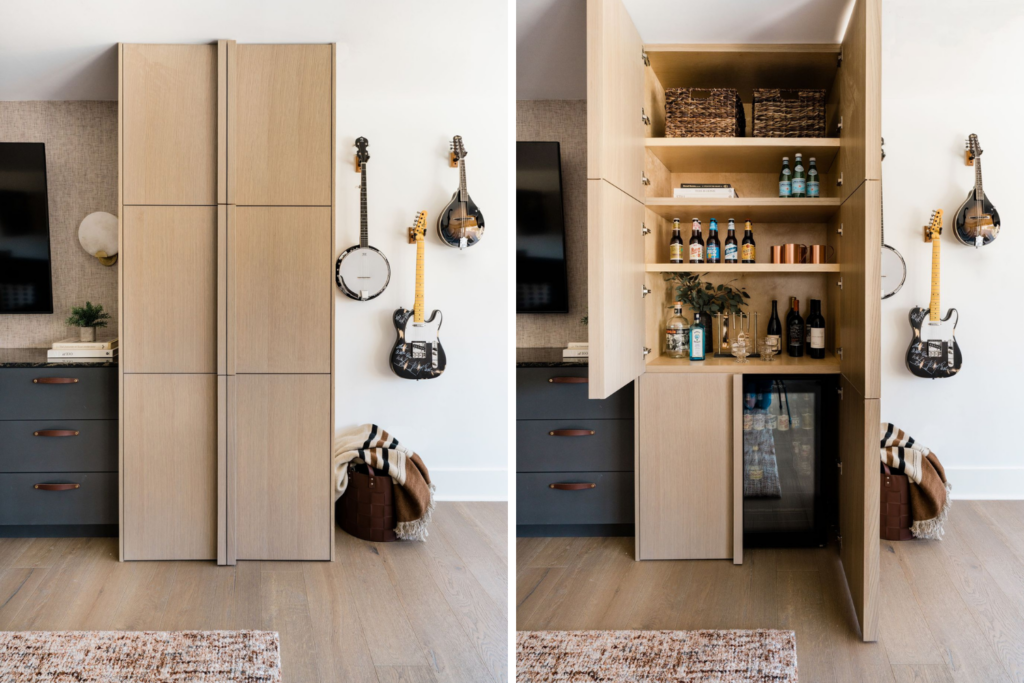
It’s a hidden bar area! A built-in refrigerator keeps beverages of all kinds easily on hand, allowing kids to grab a stylish mock-tail and adults to mix something a little stronger whenever they please. Not to be missed, we also hung their instruments beautifully and made blankets readily available for the colder months.
Behind Door #2, they have…
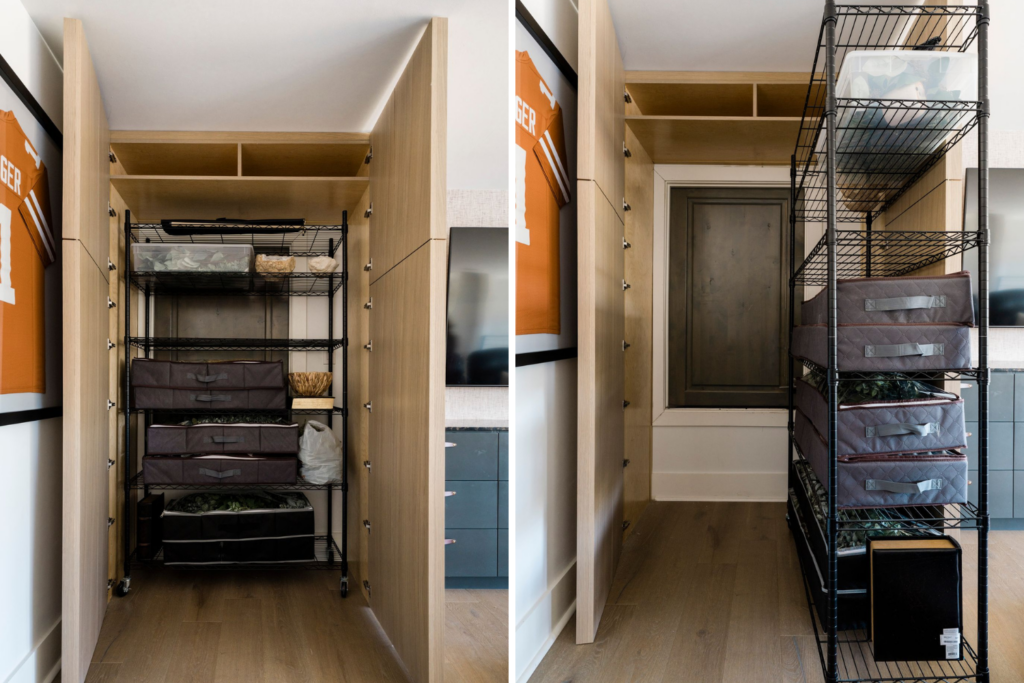
Storage! & I spy the awkward floating door… 😉 I’m all for fixing problems right away so you don’t have to deal with them later, but in this case, the door wasn’t doing any harm. It’s purely cosmetic. So instead of renovating to remove it, we decided to put it out-of-sight-out-of-mind with this deep cabinet solution with rolling storage.
P.S. If you’ve ever struggled to get items out of a deep cabinet or had to move boxes around to find what you need, this solution is a game-changer.
After: Work & Entertainment Space
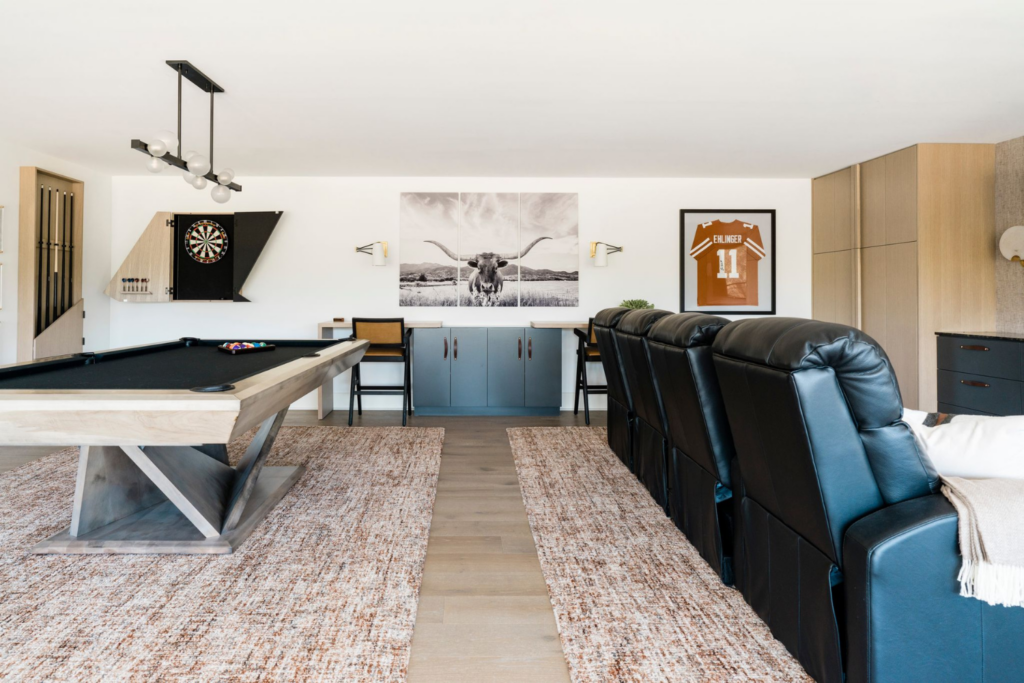
Last but not least, these two cozy rugs create the perfect visual runway to the 3rd wall in this room. We added an ode to the family’s Texan roots with this longhorn photograph in black and white. To make this space even more flexible for various occasions, we added sconces and a desk against the wall. But it’s not your average desk…
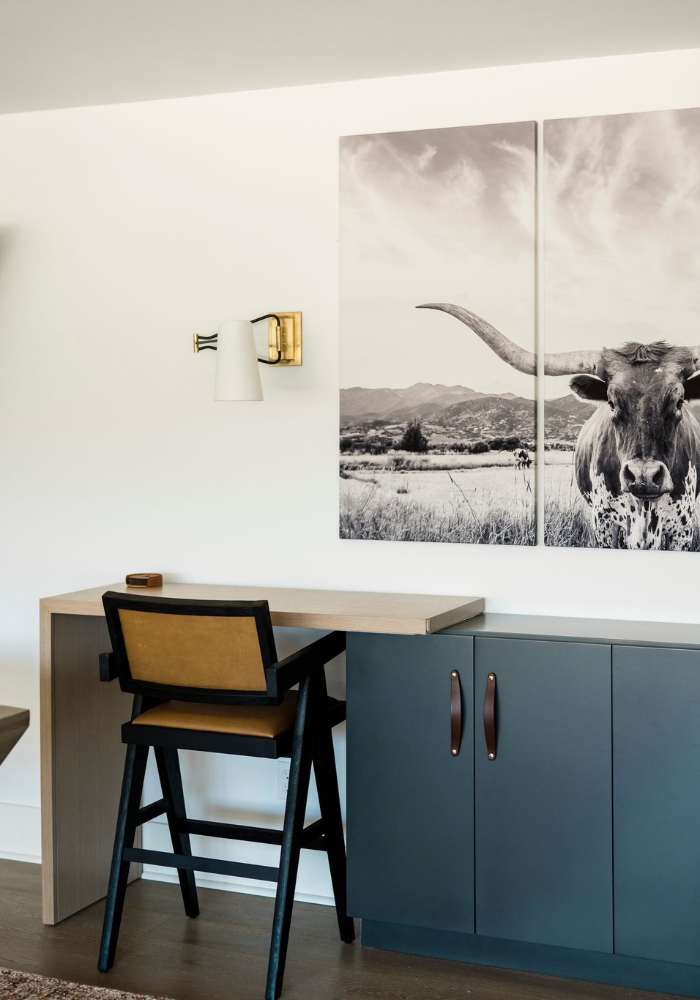
In one position, it can be used for homework, solo activities, or game-time snacks. Or…
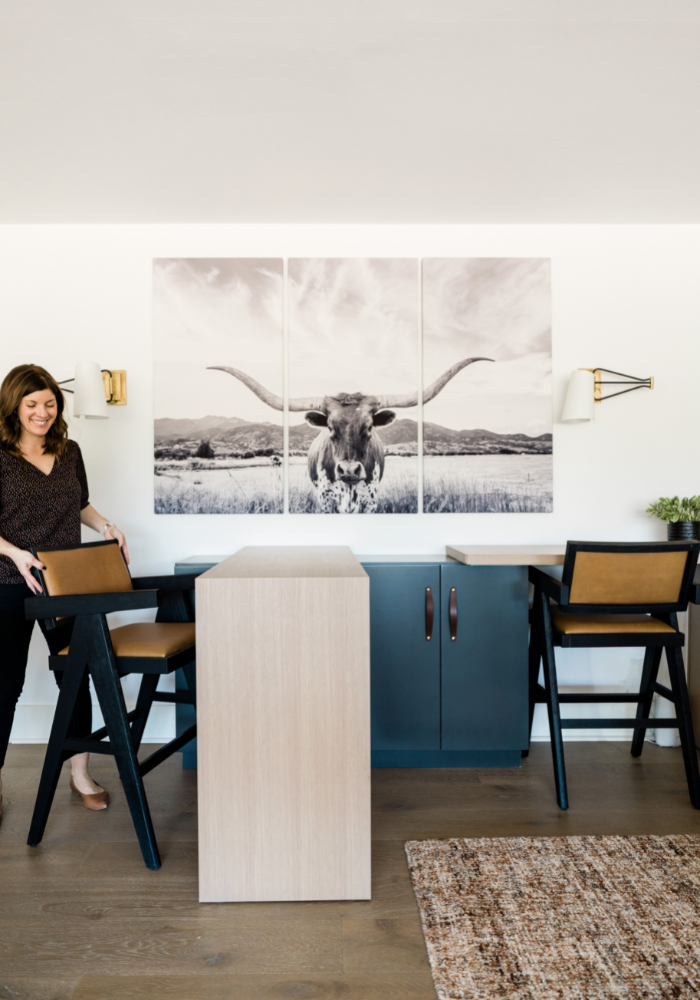
Swing the top 90 degrees and pull up a chair (or two), and it takes on new purpose! It can now be used as a bar-style seating for watching the game, a wider tabletop for snacks, or even a place to host a competitive game of cards. The possibilities are endless.
We’ve reached the end of our tour, but I just want to praise our AMAZING clients for taking our designs and pulling the room together so spectacularly. I speak for all of us at Styleberry when I say that we wish them happy times, big wins, and years of meaningful memories in this space!
If you have a room in your home that could use some love, we would be honored to help you give it new purpose, style, and sophistication. Check out our services for Custom Interior Design here and reach out to us whenever the timing is right. We can’t wait to meet you.
Xoxo,
Shawna
Styleberry Creative Interiors specializes in fresh, relaxed design crafted in a meaningful way. With a team and process you can trust, we’ll help you create soul-soothing spaces that inspire you to unwind, connect, and finally… exhale. Our studio is based in downtown San Antonio, Texas and serves clients in the Alamo Heights, Olmos Park, and greater San Antonio Metropolitan areas, as well as Nationwide.