Ogden Lane: Beach-Inspired Primary Suite Renovation
This fully renovated primary suite may be beach-inspired, but don’t expect to see seashells and rope everywhere! Instead, we embraced natural materials, coastal hues, & spa-like accents for relaxing vibes. The biggest triumph in this space, though? The layout.
We completely reconfigured the floor plan, & it is night. and. day. This Alamo Heights project is proof that when a client trusts our vision in its entirety, the outcome is stunning! But come see for yourself…
Before: Dated Materials & A Confusing Layout
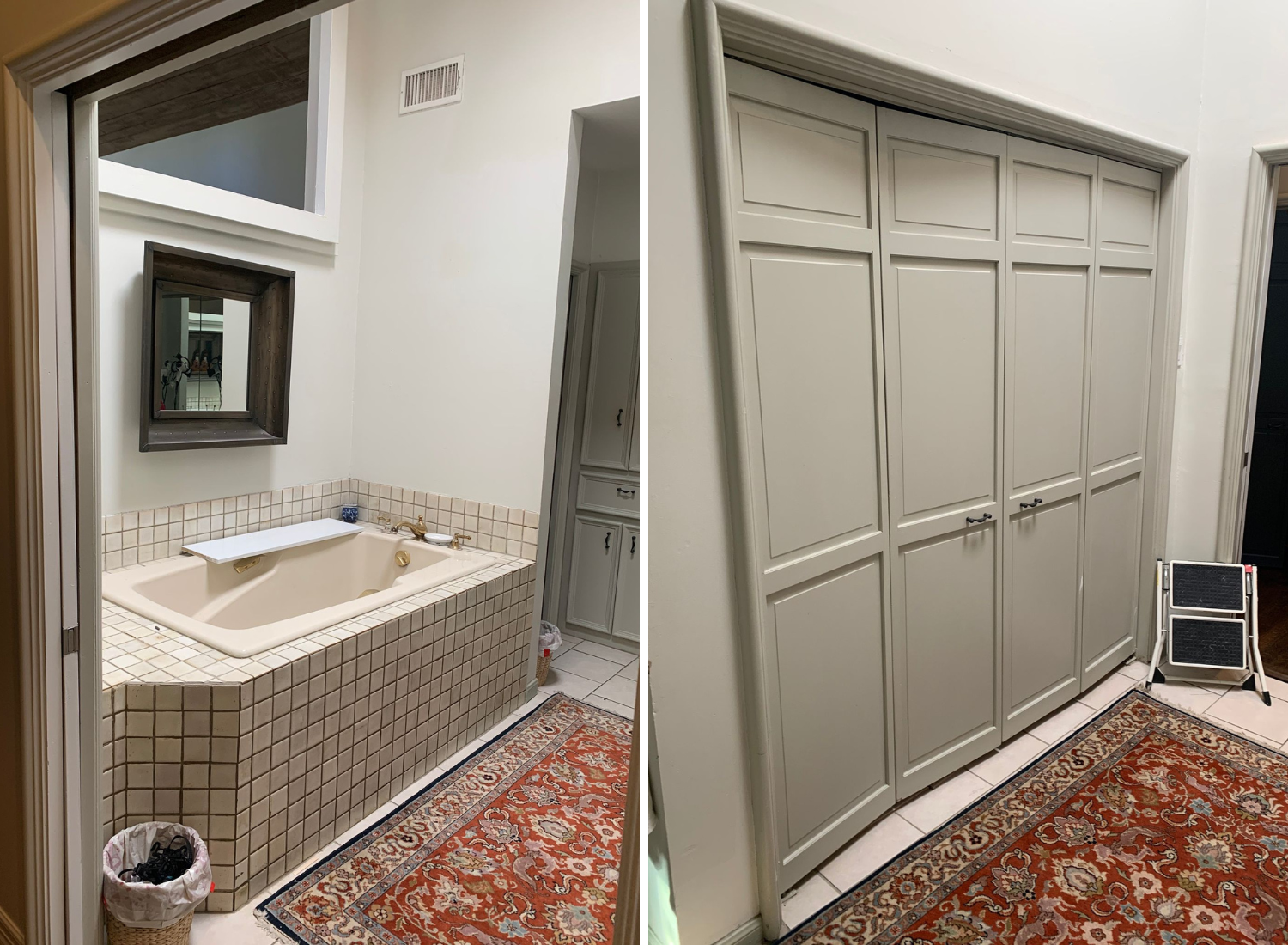
I get giddy over good “before” photos, & these beauties have it all — dated tile, a platform tub, a gaping hole between the primary bathroom and the bedroom (originally necessary for airflow), & a lot of doors, several of which are not pictured here. (But, believe me, they had me scratching my head wondering what the original builder was thinking!) Spoiler: This layout won’t be staying.
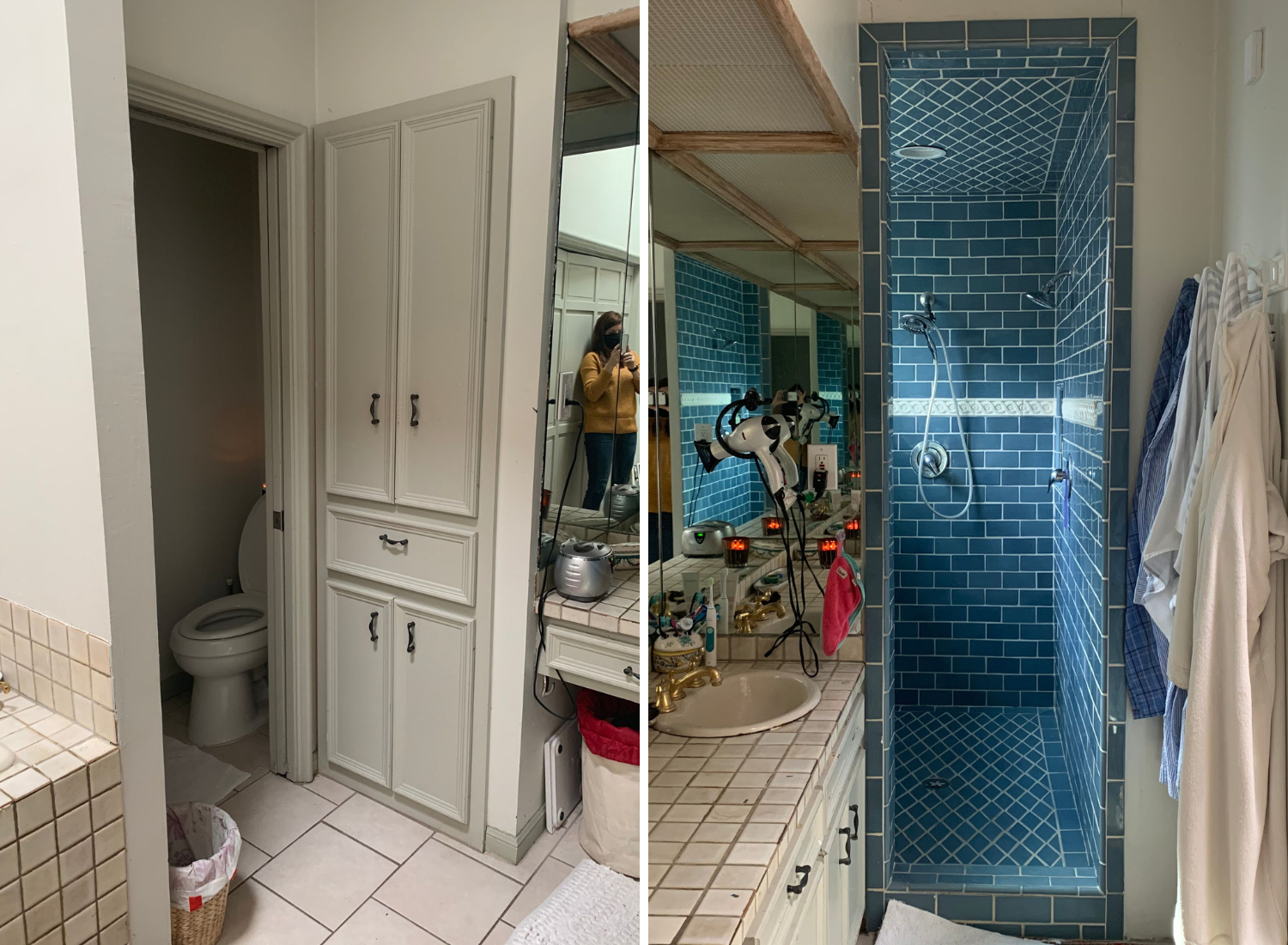
If you step past the bathtub and closet, you’ll meet the vanity, with a small enclosed toilet on the left (the “water closet” or “WC” as they call it in Europe — so hygienic!) & a bright blue shower on the right. This layout was just fine, but the dated materials were ripe for replacing.
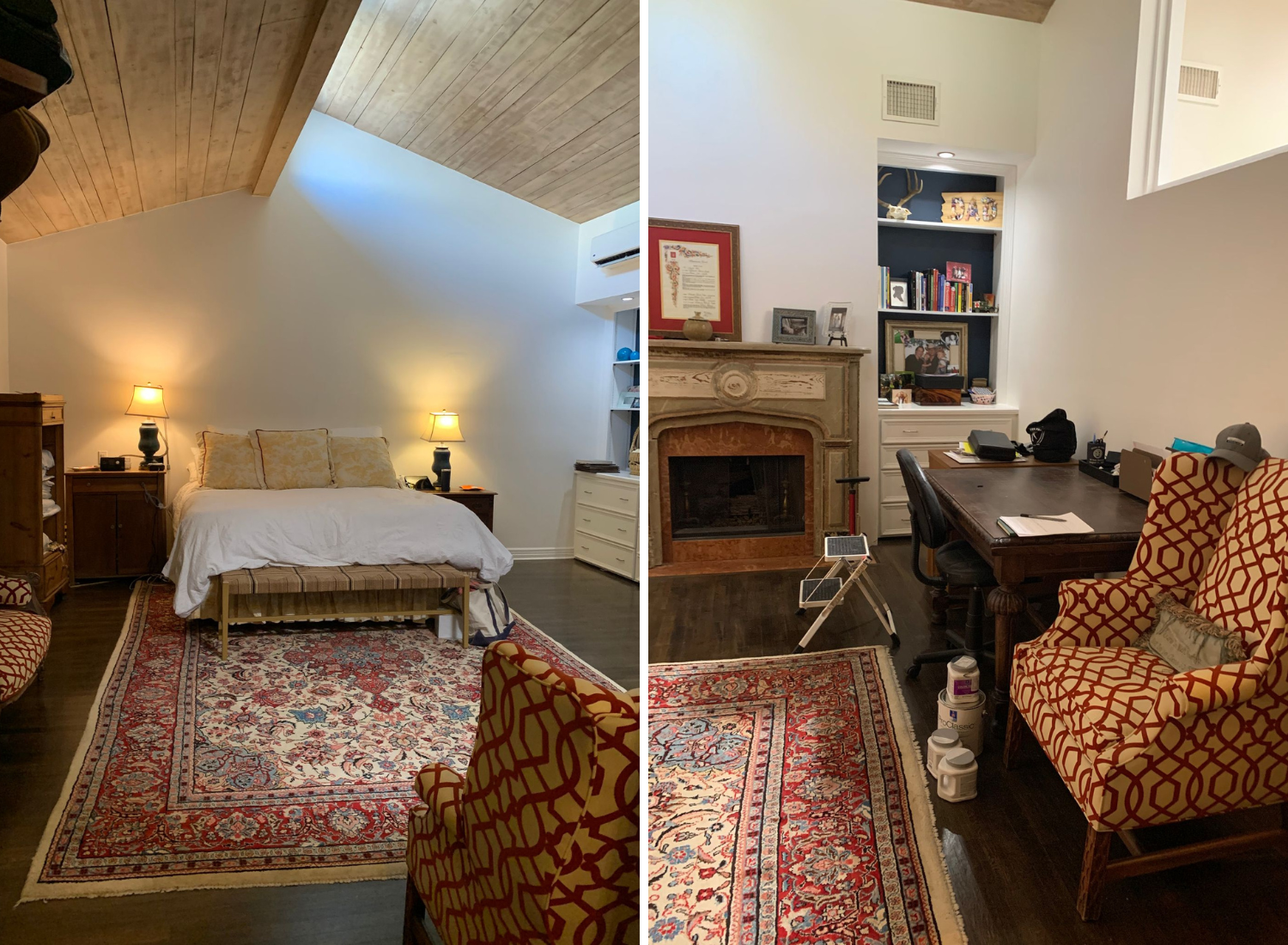
Step out of the bathroom & you’ll be immersed into this primary bedroom. In general, it’s quite spacious, and we didn’t recommend renovating in here. Instead, we specified new furnishings that would make their soon-to-be-new bathroom feel cohesive with the space. It’s the primary suite, after all — it has to feel like a unit!
So, the scope of work?
A new floor plan for the bathroom and closet areas, custom cabinetry, & fresh furnishings. As with all of our renovation designs, we specified every single detail (down to the inch), & our clients handed the plans over to their GC for implementation.
In this case, they also chose to keep us on for Consulting as any questions came up during the reno, & we were thrilled to be on-hand to see our vision come to life. The new footprint alone gained these clients so much space! & the design? Blissful…
After: Primary Bathroom with Sophisticated Beach Vibes
Step into the newly reconfigured bathroom from the bedroom, & this is the view that greets you…
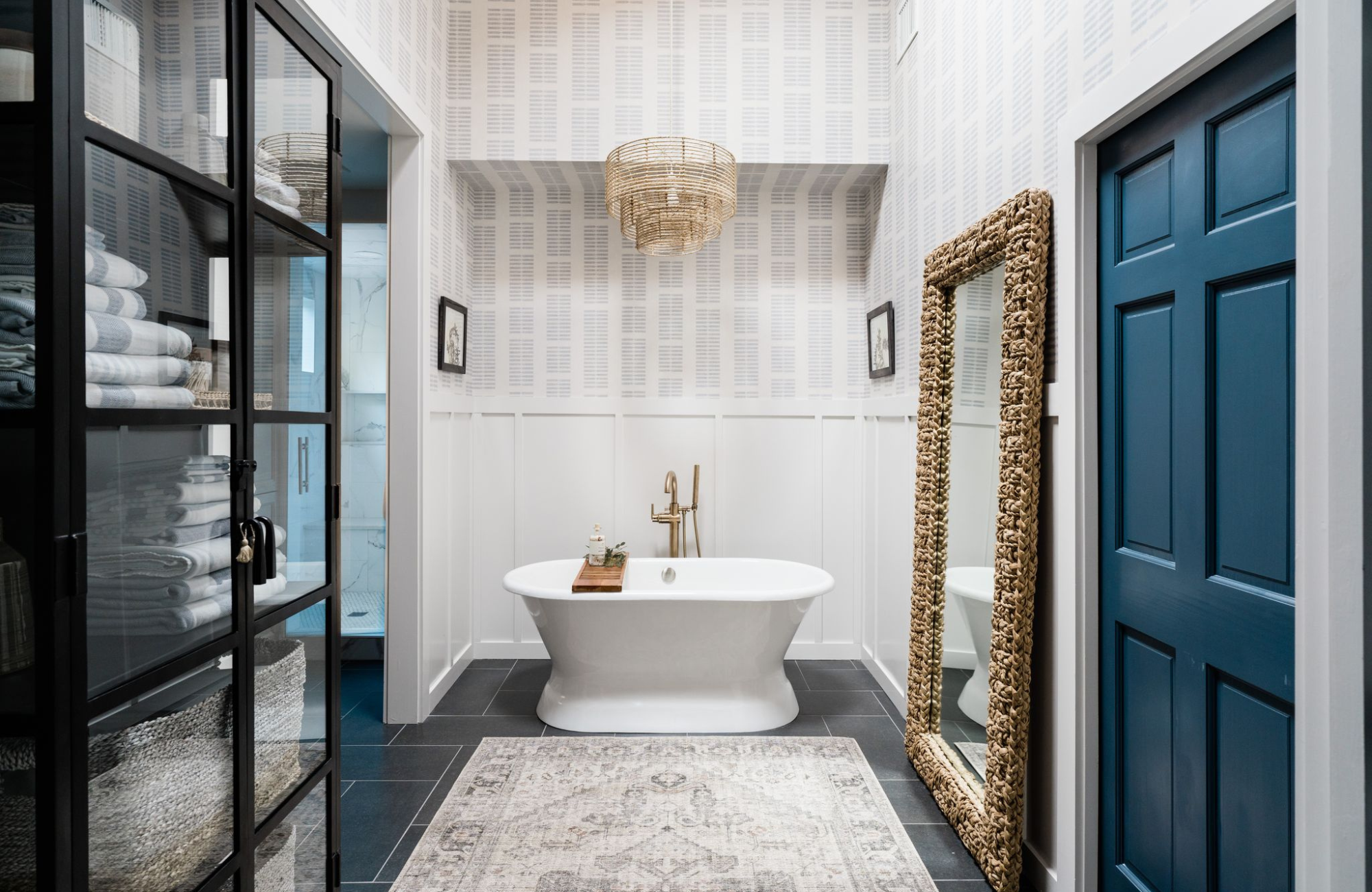
Wow, right?! This entryway is right where the previous tub used to be, & the new, freestanding tub has taken the place of the old, taupe-y closet. Much better! It’s grand. It’s elegant. & it’s coastal, with a woven chandelier that makes our clients feel like they’re at the beach.
We also added custom millwork (the board and batten) to enclose the space, as well as this handmade, custom wallpaper. The blue-gray pattern adds a woven yet watery feel for relaxed movement. It’s the perfect complement to the chandelier and unifies the mix of light & dark tones.
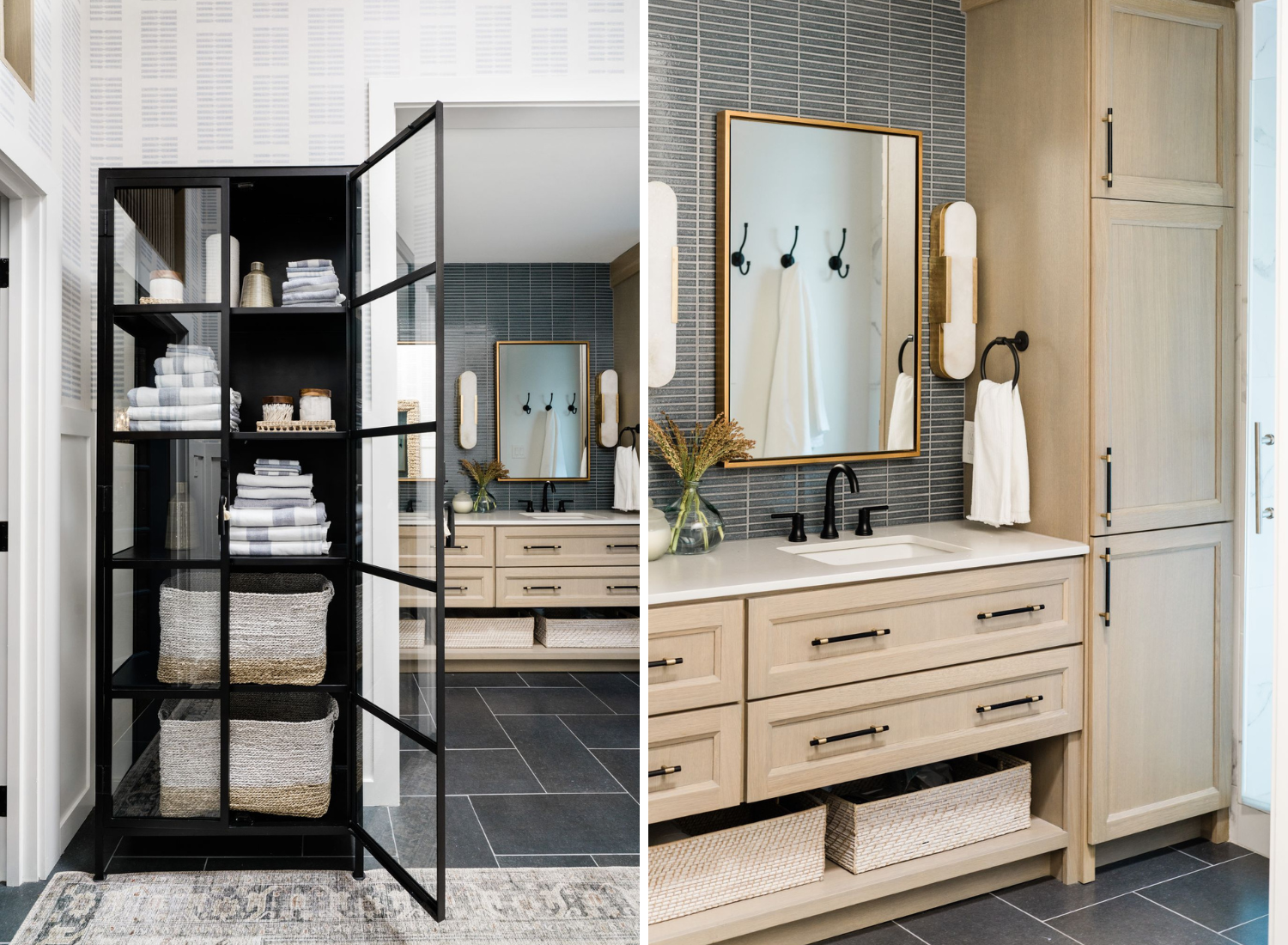
Instead of building cabinetry in the entryway, we sourced this apothecary cabinet for sophisticated storage. It has the soothing vibes of a spa while adding grounding black into the space. However, step further into the space, & you’ll find plenty of our signature custom cabinetry! You know we couldn’t resist. 😉
We used rift sawn white oak for a clean, coastal feel & designed each element for maximum utility. From drawers to doors, everything has a place, which means counters stay clear and peaceful. We added a bottom shelf for baskets, which are perfect for storing those odd-shaped yet everyday items, like a hairdryer.
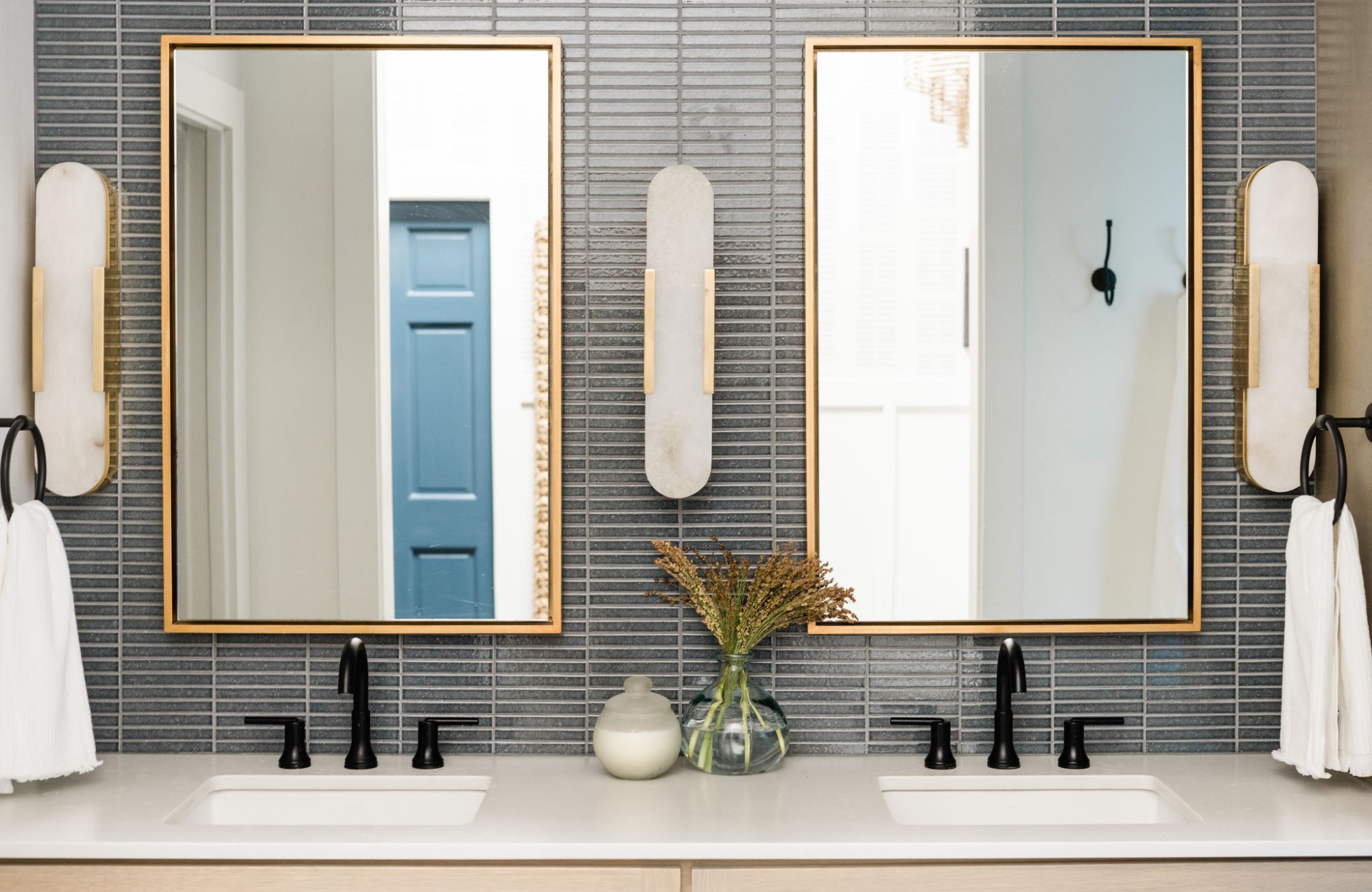
Zooming in on the vanity (because we can), you’ll see this beautiful mix of brass and gold, paired right alongside this gorgeous blue tile. The horizontal pattern mimics the stripes on the wallpaper (see what we did there?) & adds a really unique texture to the space.
And, are these sconces not stunning?? This is designer lighting, and they really make an impact on the space. As you know, I always recommend splurging on the items that either need to hold up over time (like your cabinetry, flooring, seating, etc.) or the items that will be the showpieces in the space. These breathtaking sconces fall into the latter camp.
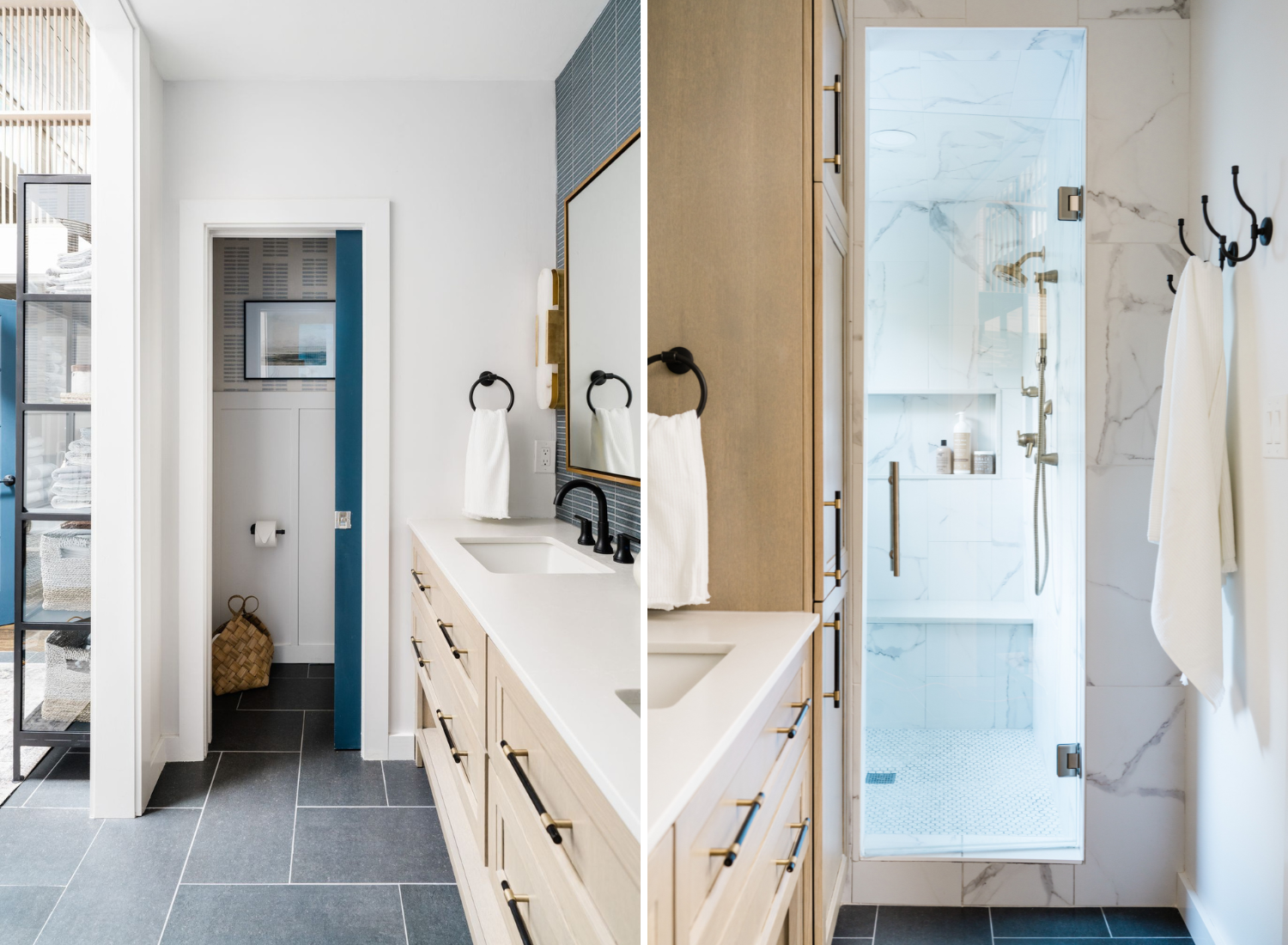
Okay, let’s take a look left & right! If you remember, the WC is still there, but now it’s sitting pretty with new board and batten, wallpaper, and decor. We also added this pocket door in a pretty blue to save space & throw in a pop of color.
On the floor (in case you missed it before), you’ll see this classic right angle herringbone pattern in a soft, charcoal gray. It grounds the space and feels fresh but, let me tell you, herringbone is timeless. (It’s a pattern that has literally been in use for more than two thousand years!)
& last but not least, if you turn to the right side of the vanity, you’ll find their shower hideaway, which is no longer swathed in blue but beaming in a bright, marble-like stone that has all the feel-good vibes of a spa. Yes, please.
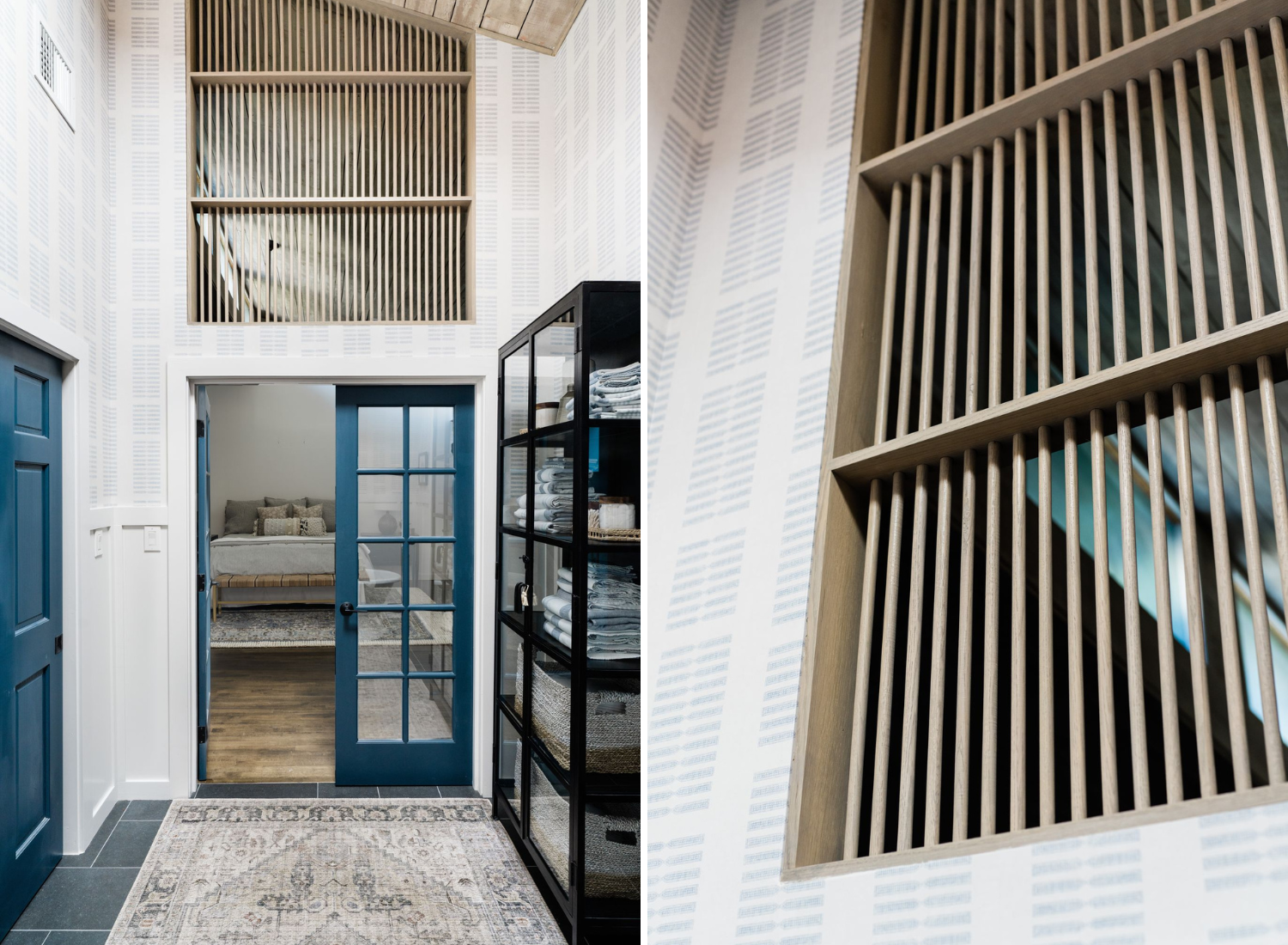
As you exit the bathroom, you’ll find that gaping hole in the wall — but transformed! To make this space feel cohesive yet add separation between the bathroom & bedroom, we custom-designed this unique woodwork above the door. It fits perfectly with the rift sawn white oak cabinets & the original ceilings, which we happily kept intact! Okay, now let’s head into the primary bedroom.
After: Coastal Chic Primary Bedroom
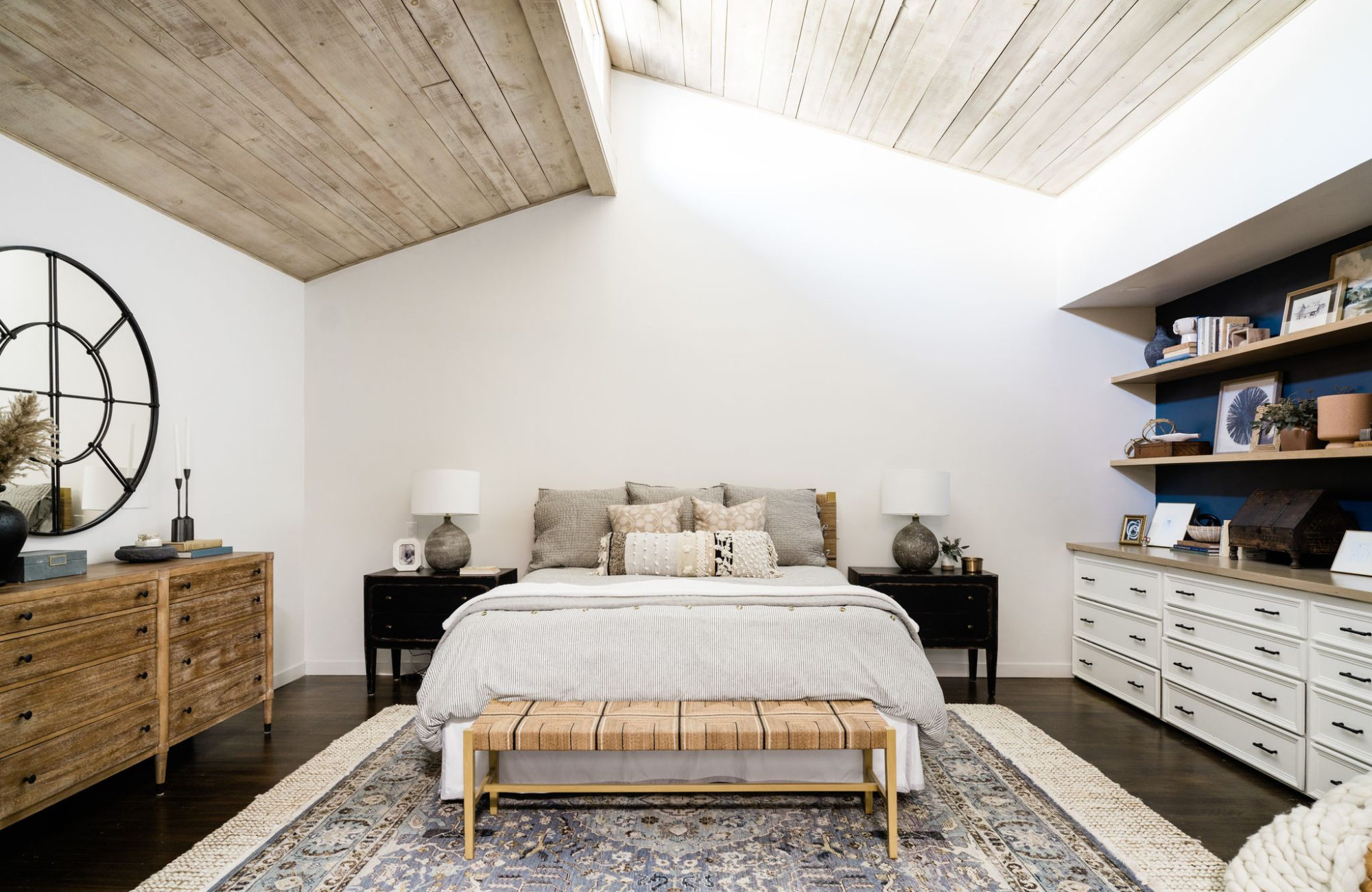
As I mentioned earlier, the primary bedroom didn’t need much work. We kept the built-in cabinets, left the blue shelf backing, and worked around the original fireplace. So what did we do? We added brand new floating shelves, a gorgeous countertop to tie in the wood tones, and furnished the entire space to make it feel cohesive with their new bathroom.
Here, you can see plush new bedding, new side tables in black (to mimic the apothecary cabinet), new lamps in stormy gray, a woven wood bench, & plenty of decor with an organic, coastal vibe.
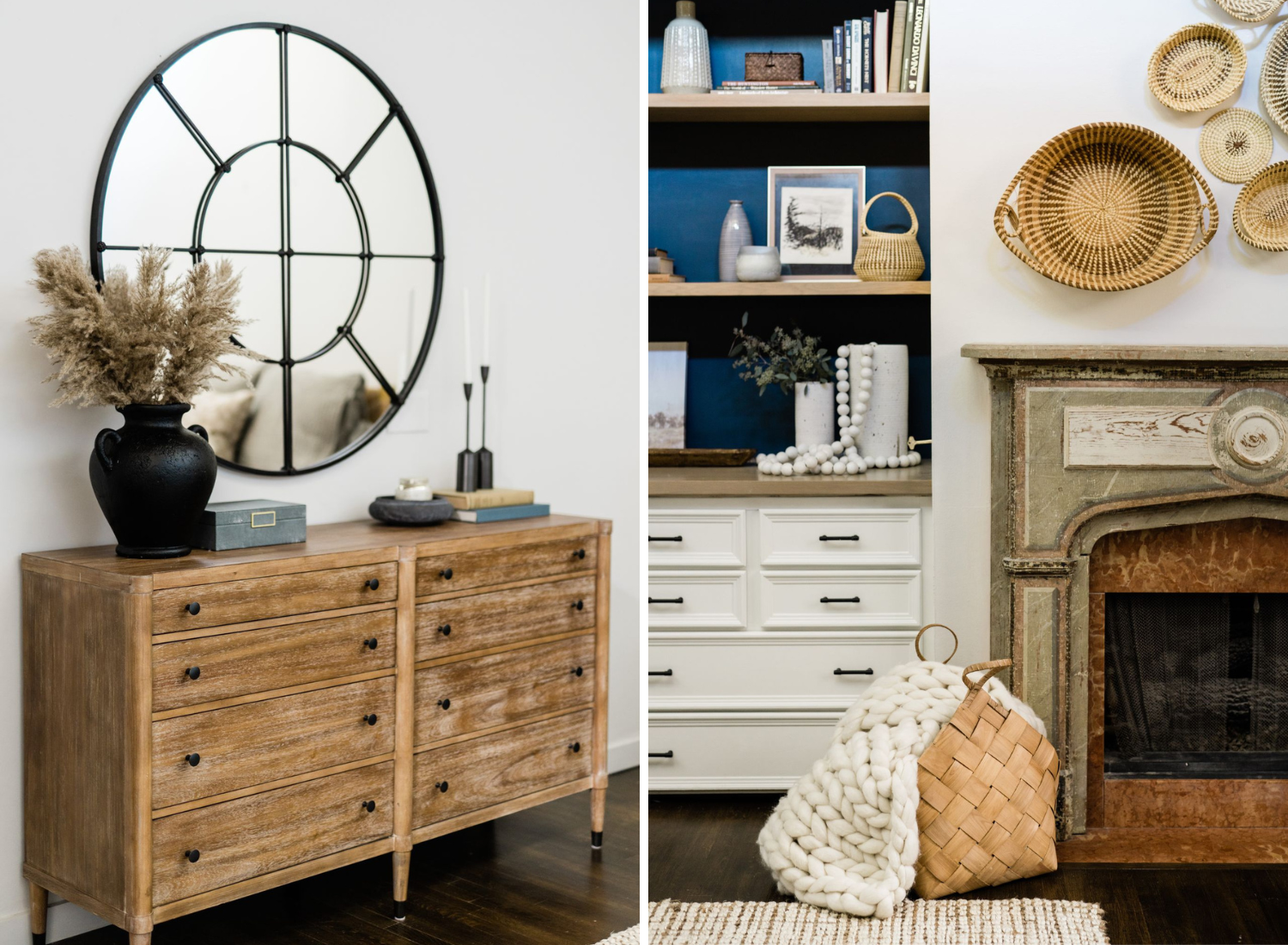
To the left of the bed, we sourced & styled this cute dresser with a distressed, vintage vibe and warm tones. Chic accessories and a paned mirror make it feel elegant and intentional. To the right, you’ll see a glimpse of the original fireplace.
Our clients added on a Styling Day, and we decorated the shelves with accessories & topped the mantle with an art “installation” of unique, artisan-made sweetgrass baskets that our client had collected from her favorite seaside town, Charleston, SC. Fun, right?
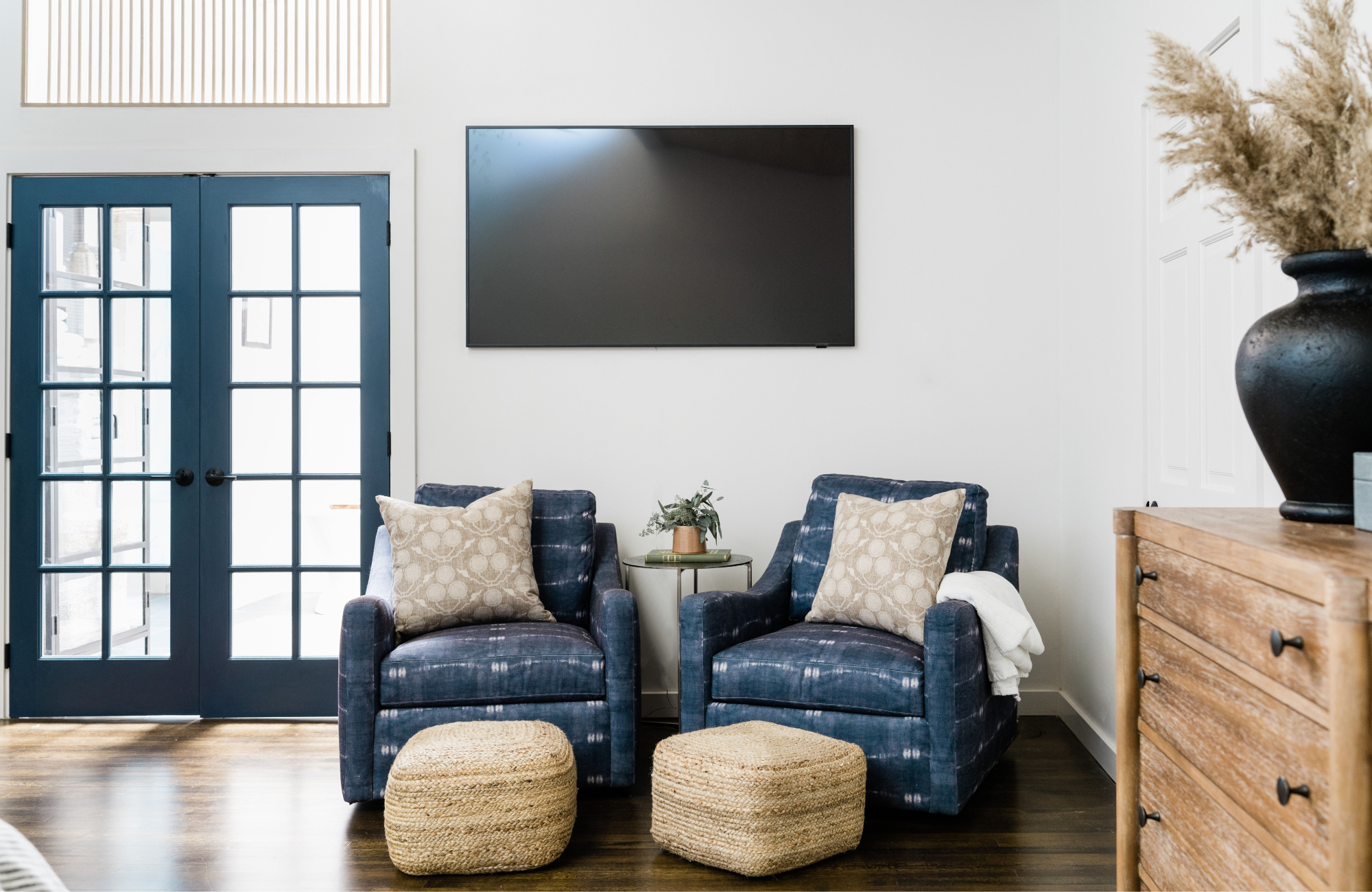
Across from the bed, we sourced two upholstered chairs from our designer showroom and outfitted them in a custom pattern & accessorized them with woven ottomans and patterned pillows. The result is a quaint little nook for morning coffee, bedtime reading, or enjoying other quiet activities in comfort.
What did our clients have to say?
“We are absolutely LOVING the space! Thank you for all of your hard work!”
That’s good enough for me! I hope you enjoyed seeing this project come together as much as we did. It was a true transformation, and the resulting peace, relaxation, and self-care that will come from this space will be equally transformative for the people who live here. I know from experience!
So, how about you? Is there a space in your home that you’re looking to redesign? Need help maximizing its potential & having full confidence in your design plan? That’s where we can help. You can learn more about our services here or reach out to book a complimentary consultation.
See you there!
Shawna
Styleberry Creative Interiors specializes in fresh, relaxed design crafted in a meaningful way. With a team and process you can trust, we’ll help you create soul-soothing spaces that inspire you to unwind, connect, and finally… exhale. Our studio is based in downtown San Antonio, Texas and serves clients in the Alamo Heights, Olmos Park, and greater San Antonio Metropolitan areas, as well as Nationwide.