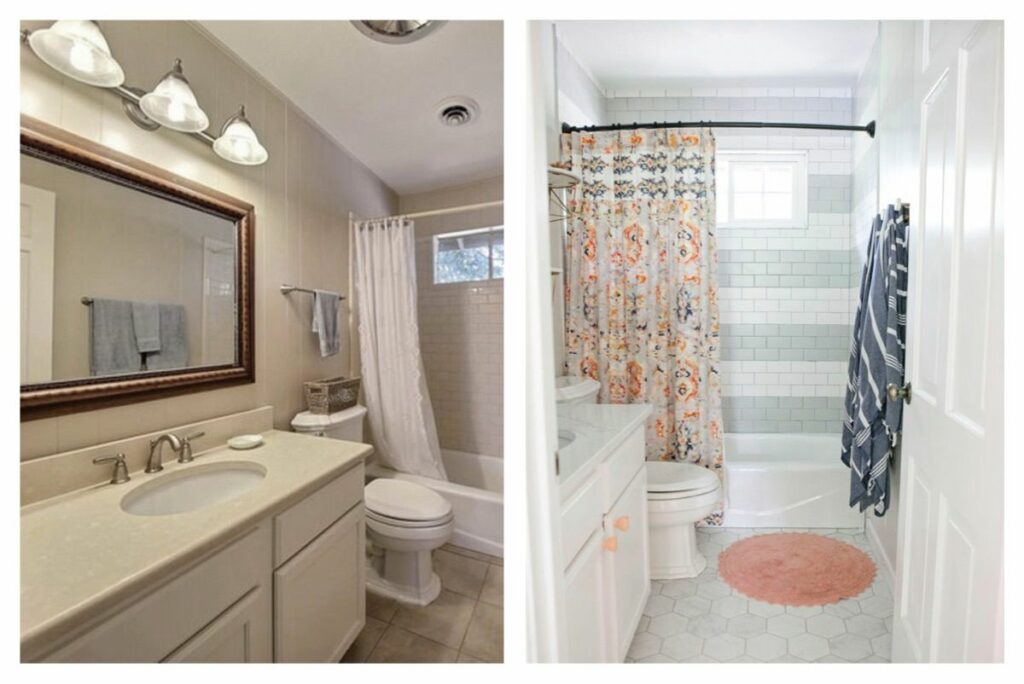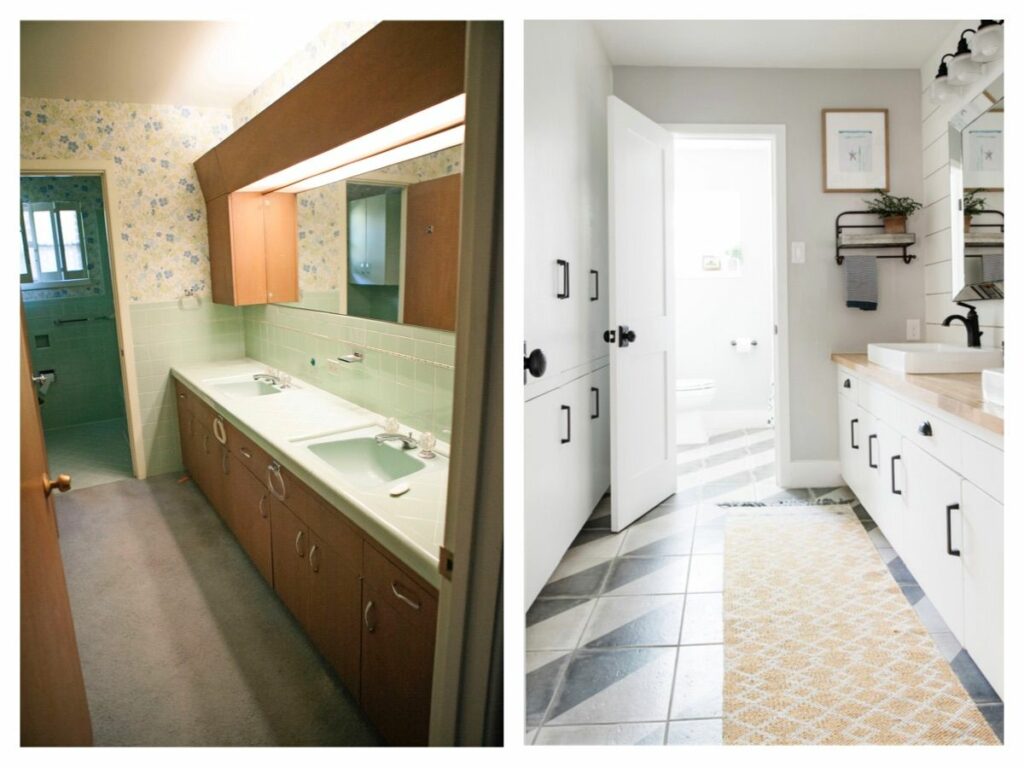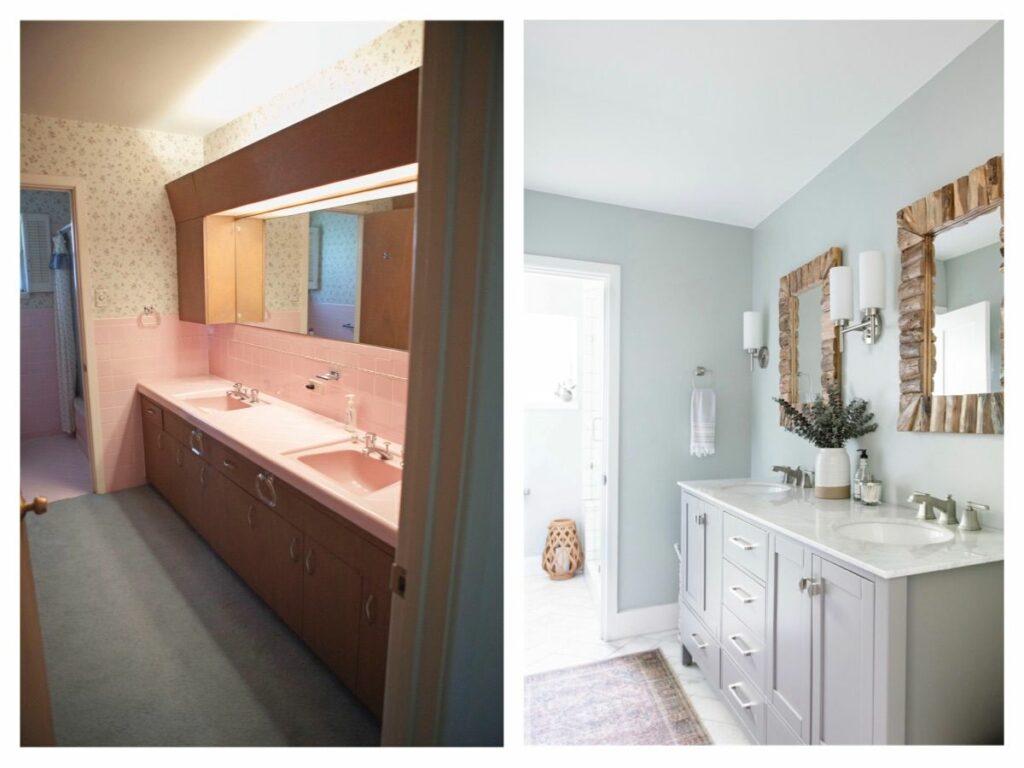Bathroom Renovation Series: Should You Move the Plumbing?
With all the Before & After eye candy on Pinterest and Insta, we often feel that the whole bathroom needs to be reconfigured in order to achieve the best renovation results. But do you have to move everything to create a bathroom you love?
We don’t think so!
Since we are always looking to stretch a budget to the max, the easiest way to keep the numbers in check (and for it to move along faster) is to leave the footprint the same. Now, sometimes it makes sense to move plumbing, if it will drastically change the flow and function, but some of our favorite bathrooms to design are those that are purely cosmetic in nature — no changing floor plan — and it is amazing how big of a difference materials can make!
Don’t believe me? Let’s take a look!
Trailend Kids Bath

The Trailend Kids Bathroom is one of the most common bathroom layouts we encounter: vanity, potty, and shower/tub combo. We actually left the original wall paneling and vanity, and simply changed the materials. This layout makes perfect sense for this space, and leaving it alone helped this homeowner use their budget in other areas of this whole home renovation.
Reno by Styleberry Kids Bath

The kids bathroom in The Styleberry Reno had impeccably maintained original custom cabinets from the 50s, and it didn’t feel responsible to rip them out and replace them with the exact same thing. Our challenge here was the lower sink height, common in that era. To compensate, we added modern vessel sinks, lifting the counter height to a height that feels current.

A reglazed original cast iron tub looks fresh with a fun, new subway tile layout.
Reno by Styleberry Primary Bathroom

Right down the hall from the bathroom above was this Primary Ensuite bathroom. Since we thought it made more sense to have a large shower in this bathroom, we removed the tub, which made the shower feel large and like a major upgrade. We also installed a standalone vanity with hidden electrical.

In the new shower space, Carrara Marble elevates the whole vibe. Not a bit of plumbing was relocated for this renovation!
Hunter’s Creek Primary Bathroom

Probably the most dramatic Before & After in our bathroom series, it is almost shocking that there was no major plumbing relocation for this renovation. There are a number of ways we can accommodate floor or wall plumbing when we replace a built-in tub with a freestanding tub. For this particular plan, a wall shelf was added behind the tub to keep that plumbing right where it started!
So should you move plumbing for your bathroom renovation? We stand firmly on Team NO, unless it’s absolutely necessary. We’ll tell you if it is. But jaw-dropping Before and Afters do not always require jackhammering into that slab below! Promise!
Xoxo,
Shawna
Styleberry Creative Interiors specializes in fresh, relaxed design crafted in a meaningful way. With a team and process you can trust, we’ll help you create soul-soothing spaces that inspire you to unwind, connect, and finally… exhale.
Styleberry Creative Interiors is based in downtown San Antonio, Texas and serves clients in the Alamo Heights, Olmos Park, greater San Antonio Metropolitan area and Nationwide.