Hunter’s Creek Project: California Casual Kitchen Renovation
This California casual kitchen renovation is a far cry from where it started. Remember this primary bathroom with swinging saloon doors and burgundy striped wallpaper? (No? I’ll wait right here while you go look at it.) Well… it’s the same house!
Our client, Cheri, wasn’t in love with her home’s traditional Texas style or its lack of function for their family of 5. She worked with us to bring fresh, California-inspired design throughout every space: their bathroom, family room, another living room, their kitchen, and their still-in-progress mudroom and powder room.
Today, let’s focus on the kitchen. Like the bathroom, the original style had a few hilarious quirks up its sleeve…
Before: Rhinestone Hardware, Dark Wood & Baby Island
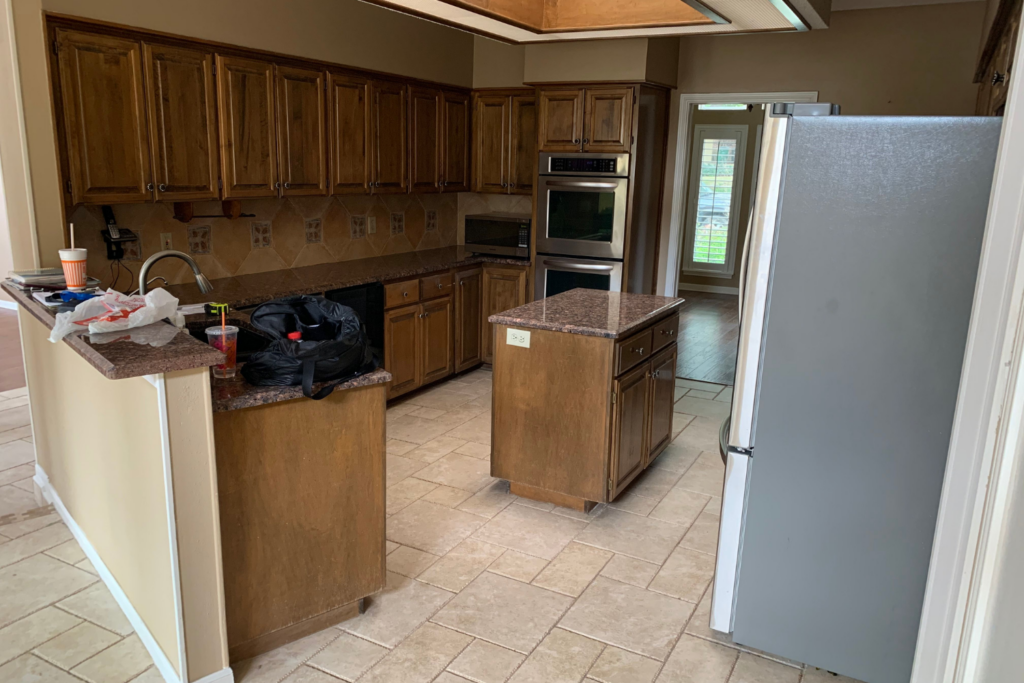
Yes, you read that right. Rhinestone hardware. You can see it better in some close-ups of the cabinets further down, but trust me, it was…something. Our main goals were to de-Texas the space, remove the dark colors and cabinets, and make the layout more functional.
Despite the style of the home not matching Cheri’s personal taste, the color of the original floors weren’t half bad. Once the grout was cleaned up, they were actually a beautiful neutral, and we decided to preserve them & the existing living room floors, which then drove the color palette.
We picked the perfect neutral color for the whole house, but then things got complicated in the kitchen. No matter what white we chose, white made the floors look dirty! Fortunately, we had a solution…
After: California Casual Kitchen with Unforgettable Features
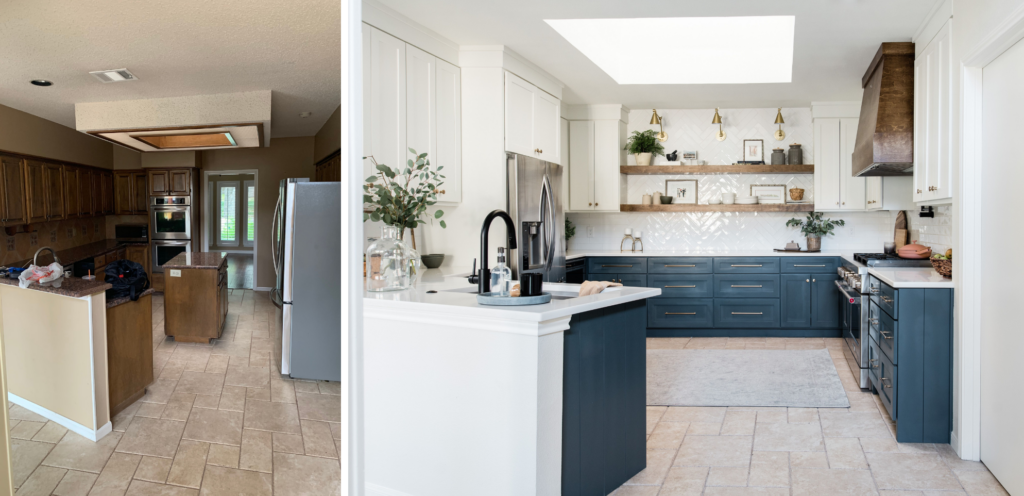
Color! After some careful consideration, we proposed a deep blue color for the base cabinets, but a warm white for the uppers, to help offer Cheri the light & bright feel she was after. Ahh… doesn’t it look SO much better?? It feels fresh, spacious, and inspired by the coast.
Plus… the baby island is history! We closed off the doorway, and reconfigured the kitchen a bit, moving the fridge to the left-hand side to further open up the space. This also gained us an additional wall to play with. We just could not envision it being all cabinets (felt too builder basic to us), so we dreamed up…
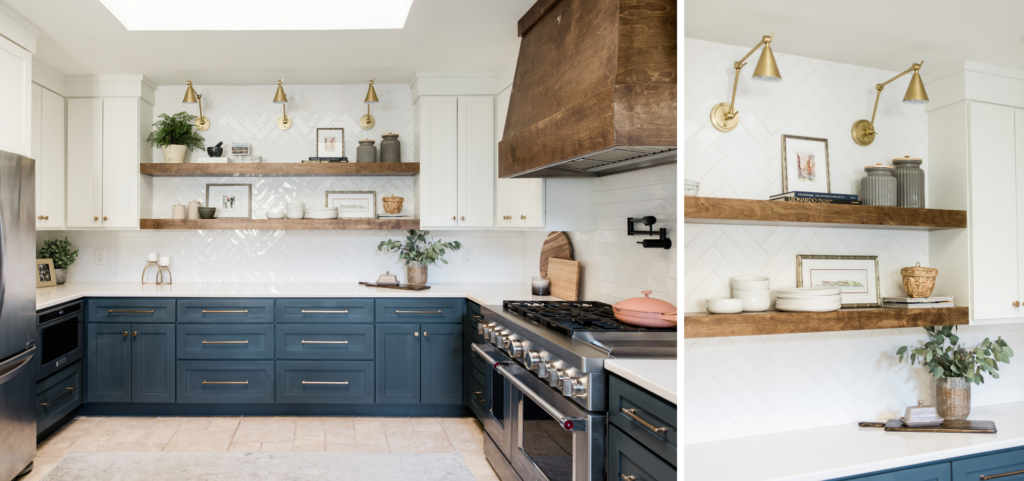
…a beautiful feature wall! Lower cabinets offer great storage to make up for the loss of the island, and the wall itself has become a work of art. We picked an inset herringbone pattern, to really distinguish the feature wall and help reflect light around the space.
Two long floating shelves and accent brass lighting warm things up and offer a space for styling with personal family mementos. This choice really opened up the space, making it feel even lighter than cabinetry ever could. Win-win.

We chose a custom vent hood with natural wood grain to create another focal point that pulls in the other warm woods found throughout the rest of the home. Moving the fridge also means more counter space when cooking, which I know Cheri appreciates.
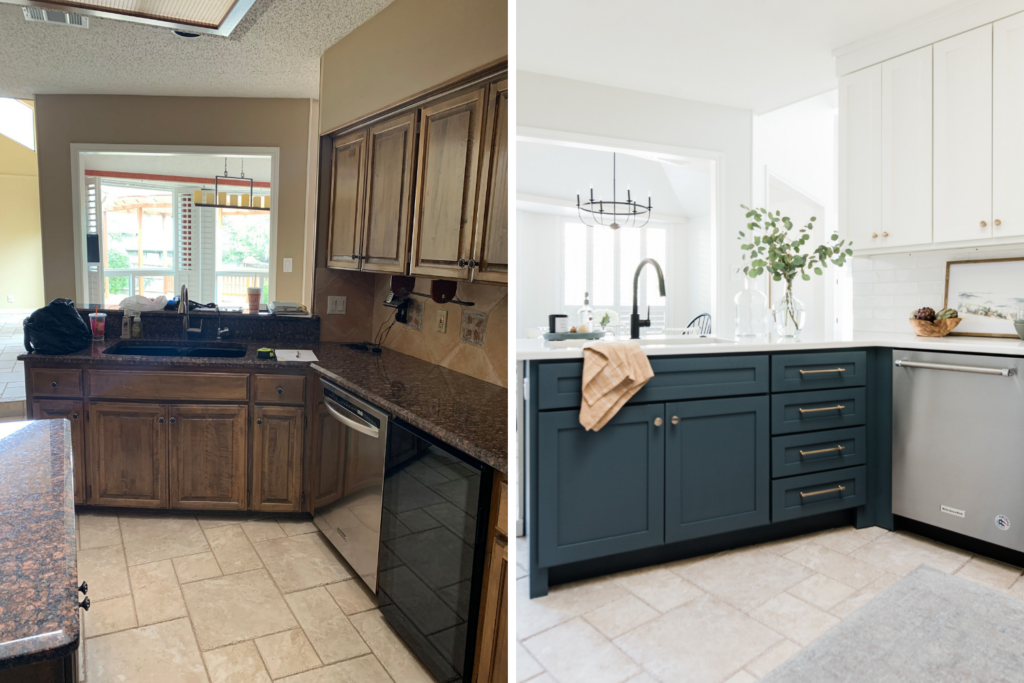
Okay, zoom in on the before photo for a great close-up of that rhinestone cabinet hardware! Crazy, right? We freshened things up with these more modern Shaker style cabinets, sleek hardware in nickel and matte black, and of course, a touch of greenery for some life! All of these are ways we’re bringing California casual design to Texas!
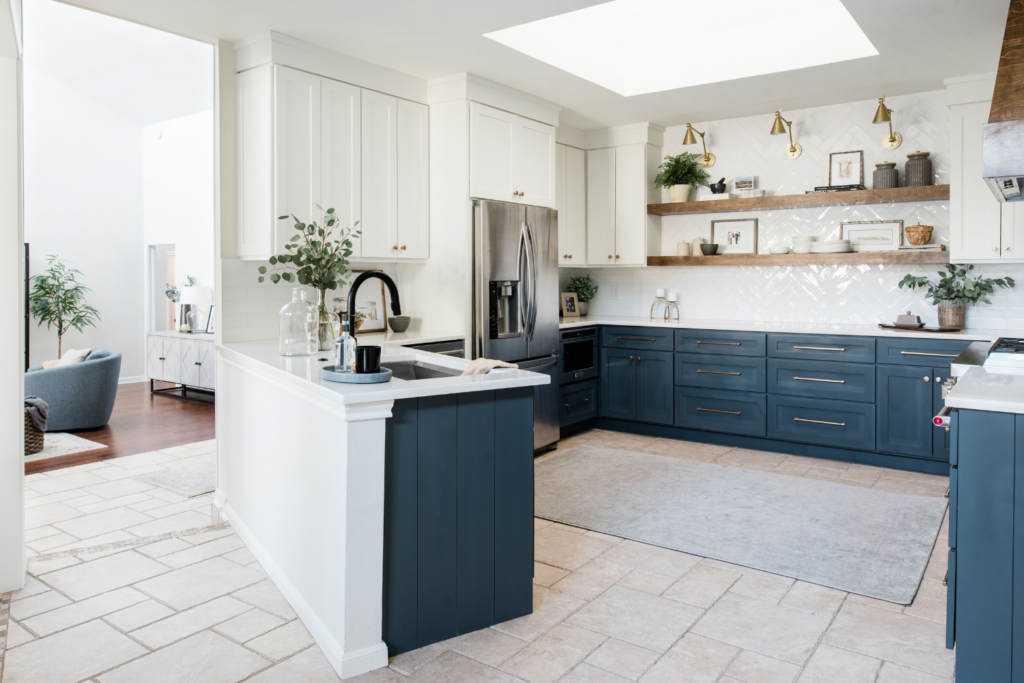
Ah, one final look at a truly transformed space. And do you want to know a secret? We helped Cheri design and manage this renovation virtually from a distance — and it turned out amazing! You can check out our Design Services here, with our exciting Shop the Showroom add-on for San Antonio locals.
P.S. We book out several months in advance, so reach out to us sooner rather than later! See you then…
Xoxo,
Shawna
Styleberry Creative Interiors specializes in fresh, relaxed design crafted in a meaningful way. With a team and process you can trust, we’ll help you create soul-soothing spaces that inspire you to unwind, connect, and finally… exhale. Our studio is based in downtown San Antonio, Texas and serves clients in the Alamo Heights, Olmos Park, greater San Antonio Metropolitan area and Nationwide.