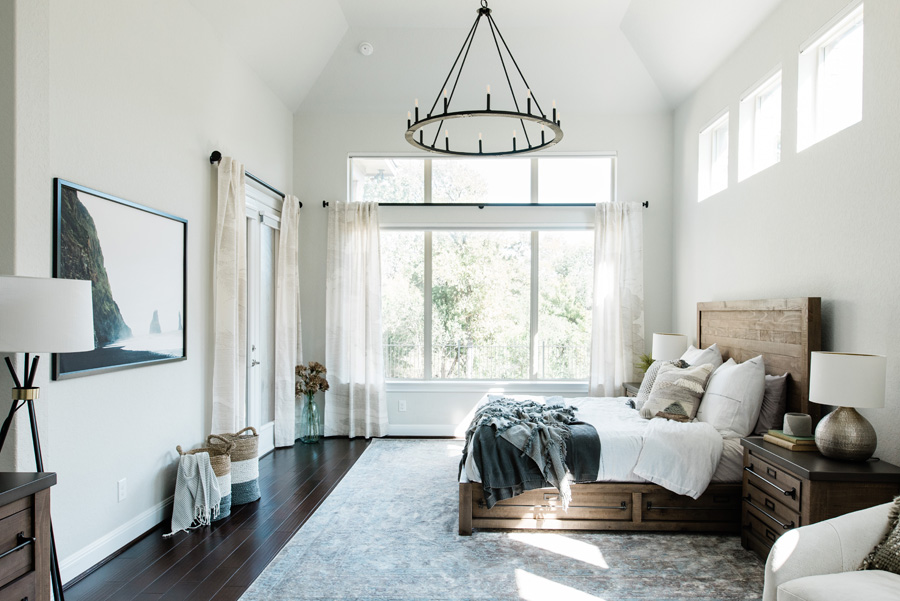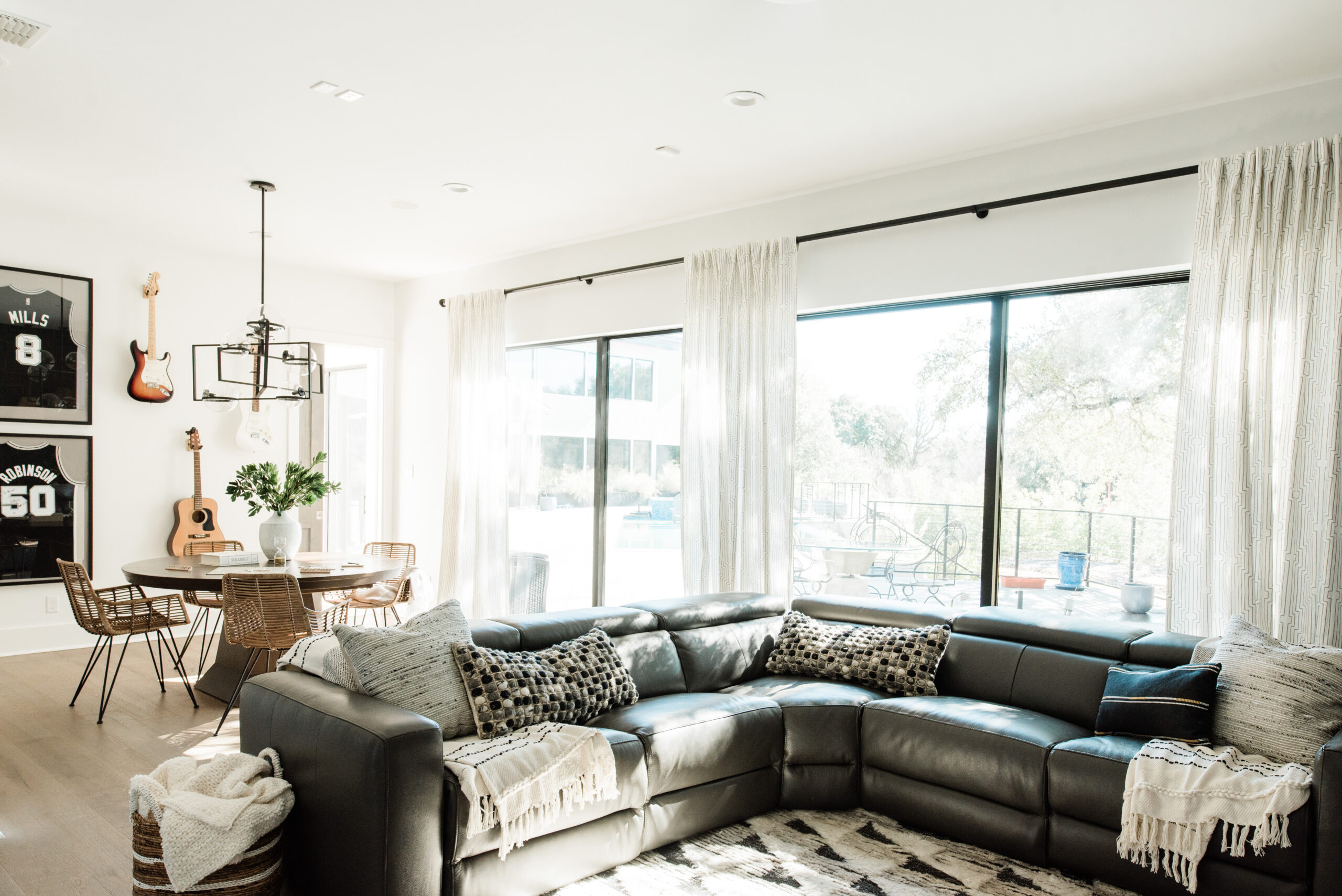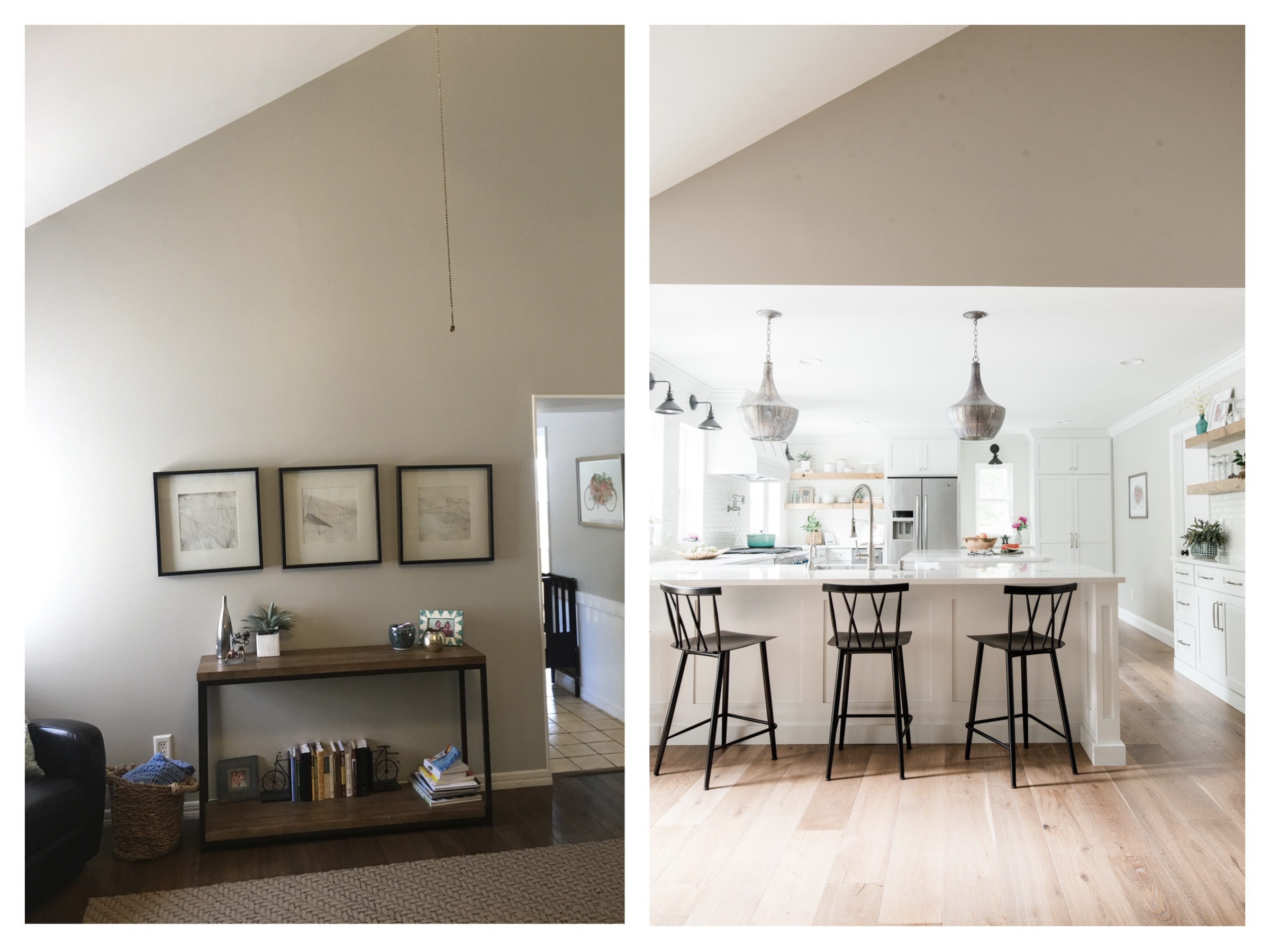filed in:
Portfolio

For many young families, the bedroom can become a second family room, a place where much more than sleep happens. With full time jobs, small children, and never enough time, it happens. But at some point, it comes time to reclaim the bedroom as a respite–and that is exactly what we did in this Owner’s […]
read more >>

“It lacked a homey feel,” she said. So many white walls, and no family photos. She had tons of inspiration, but she needed help pulling it all together. Our client was ready to bring this blank slate to life. SO, we got to work! With the goal of creating a secondary living space, that would […]
read more >>

After much too much time cooking in an enclosed kitchen by herself, our client was ready to open up her kitchen and create a floor plan that both kept her closer to her young children and invited them into the kitchen to help. With health and wellness as a core family value, we designed this […]
read more >>

We are honored, and delighted to be featured in San Antonio Magazine’s September Edition, on newsstands now! As a San Antonio, Texas based Interior Design Firm, we are thrilled to now be serving clients nationwide! San Antonio Magazine article featuring San Antonio Interior Designer Shawna Percival, and The Waterford Project and The Peacock Farm Project. […]
read more >>
Ready for a refresh?
5 Steps to Selecting the Perfect Sofa
From style to comfort, quality to size, finding the right sofa takes a trained eye and some strategy! Get our step-by-step guide to discovering your perfect match.
San Antonio + Alamo Heights + Olmos Park Area Interior Designer, nationwide by request | © 2025 Styleberry Creative, LLC | Website Design byarielco