What To Do with an 11’ x 11’ Flex Space
Do you have a “flex space” in your home? A small room or nook that has served different purposes as life changes? While it may seem frustrating to not have permanency in that space, I can tell you from experience that it’s okay to let a room evolve with your needs over time. It can actually work to your advantage.
Though I didn’t call it a flex space in the beginning, there’s an 11’ x 11’ space in my own home that has undergone quite the series of transformations over the years. Now, I’ve accepted that it will change. & better yet, I hope it inspires you to stop waiting to uncover the perfect use for a small space — just make it work for you now. Here are some ideas…
My Family’s 11’ x 11’ Flex Space Through the Years
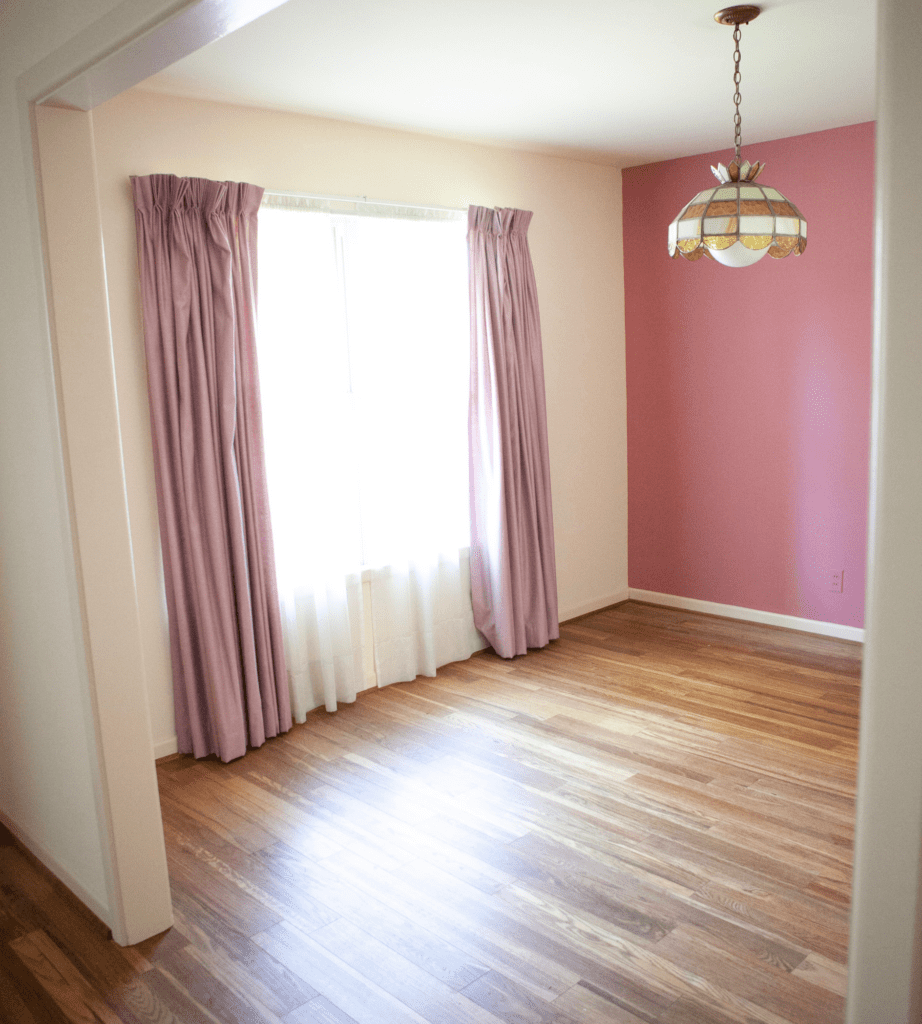
2016 / How We Bought It: When we moved into our home, this space was originally a Pepto-pink dining room. Can you taste the chalk? We agreed as a family that we didn’t need a formal dining room, so we closed off the wall it shared with the kitchen and decided to transform it into…
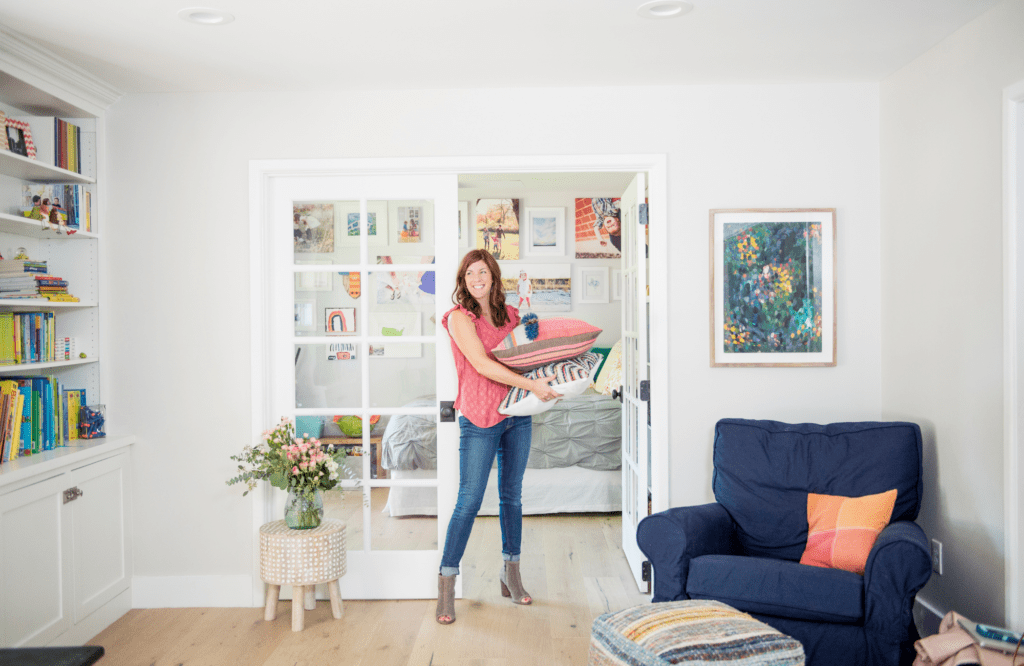
2017 / A Playroom & Guest Room: The first iteration of our new flex space was an extension of our playroom. With little ones running around, we needed a dedicated area just for them to play. We added a bed for cozy, quiet reading & not-so-quiet wrestling. In a pinch, we also used this space for overnight guests.
(P.S. Are you Team No Dining Room, too? If you have one & never use it, this is your chance to make that space useful!)
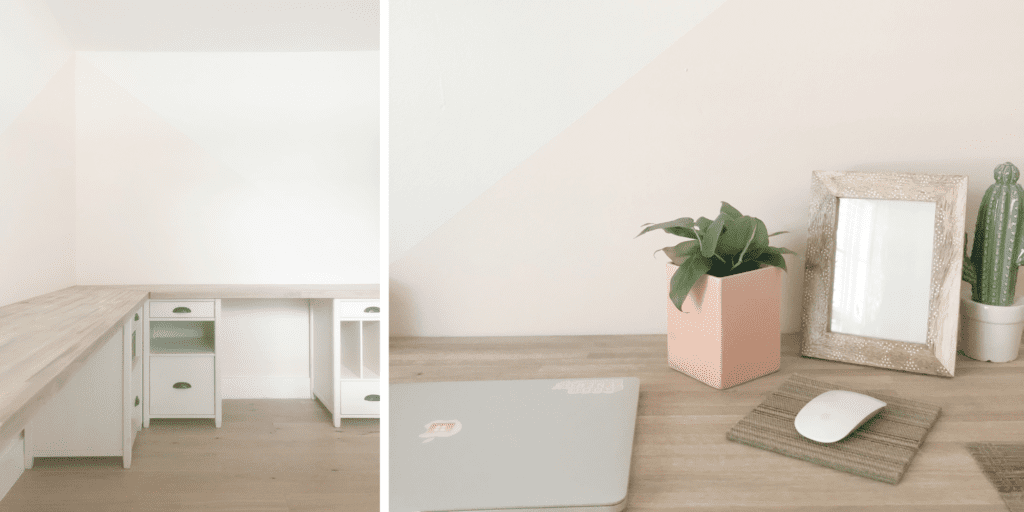
2018 / My Home Office: About a year or so later, we moved the guest room down the hall to our extra bedroom and decided to convert our flex space into our first home office. This was before Styleberry had a formal office space. We installed a big L-shaped desk that spanned 2 walls, and Kennedi came to work with me in this little room. Working so closely together resulted in great collaboration for our clients and a fast friendship. (Maybe that’s why we always show up accidentally dressed the same…)
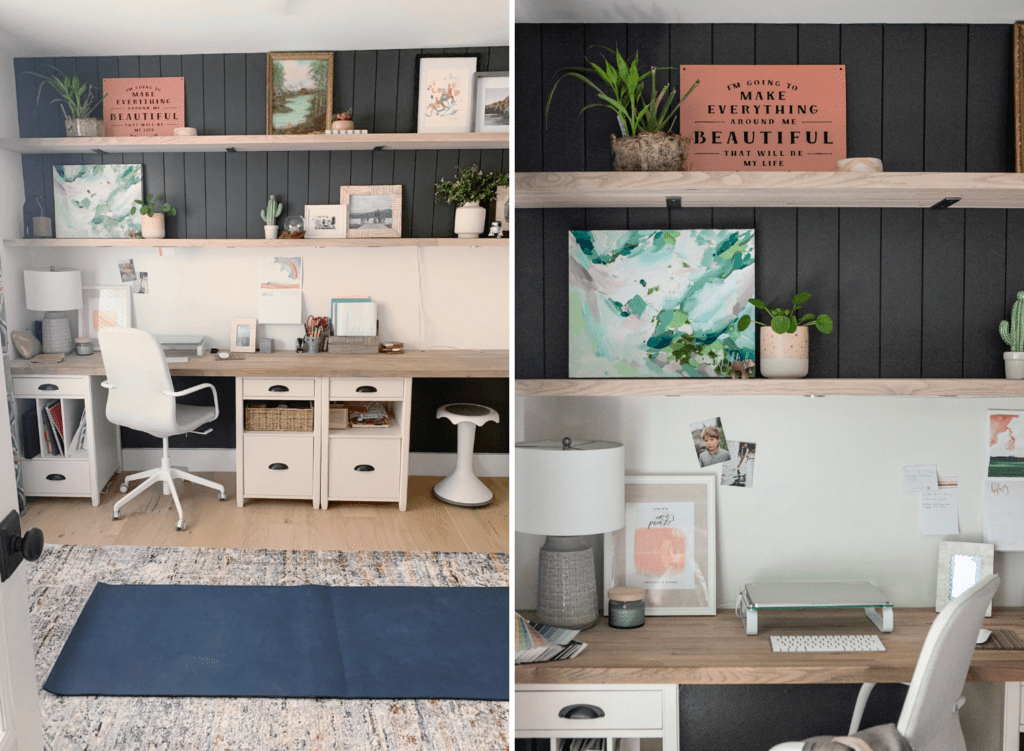
2020 / Homeschool Space & Office: Ah, don’t we all remember 2020? When the world outside shut down, we put this space to work for our family. SCI had officially moved out of the house, so the timing worked out. My kids did their homework and Zoom classes here, and I continued to work from this flex space until it was safe to go to my new office. Which brings us to the present day…
2023: A Teen Game Room
Nearly 7 years after moving into the home, our kids are now in the pre-teen and teen ages. They want independence & all the space that comes along with it, so we began to see a need for a second TV. Because let’s face it — they’re not into watching Succession with us, & we didn’t want to have to vacate our only living room & hide in our bedroom when they had friends over. A dedicated media space for them made sense, and our little-flex-space-that-could was the perfect option.
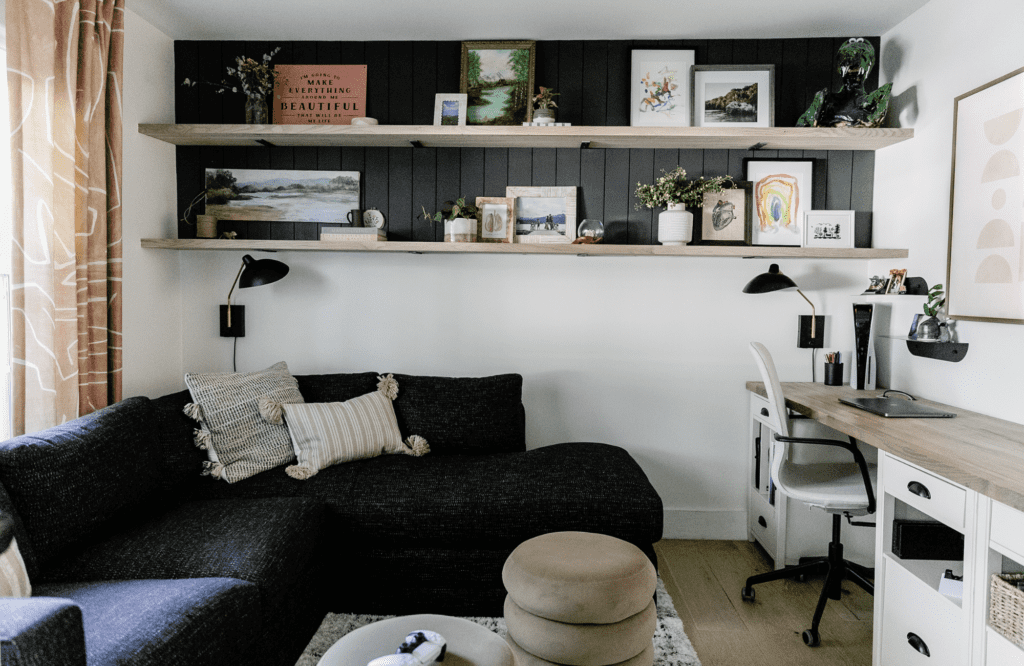
Madeline is usually the one behind the camera, capturing our projects with her incredible photography skills. This time, I dusted off my DSLR and gave it a try. Let’s just say I quickly realized how much I appreciate her eye and talent.
Since we had knocked down all the walls to open up the living space, the room itself is incredibly open — great for a family, not so great for young adults who want privacy with their friends. We used the coziness of the small room to our advantage & created a multi-purpose space where they could do all of their favorite activities.
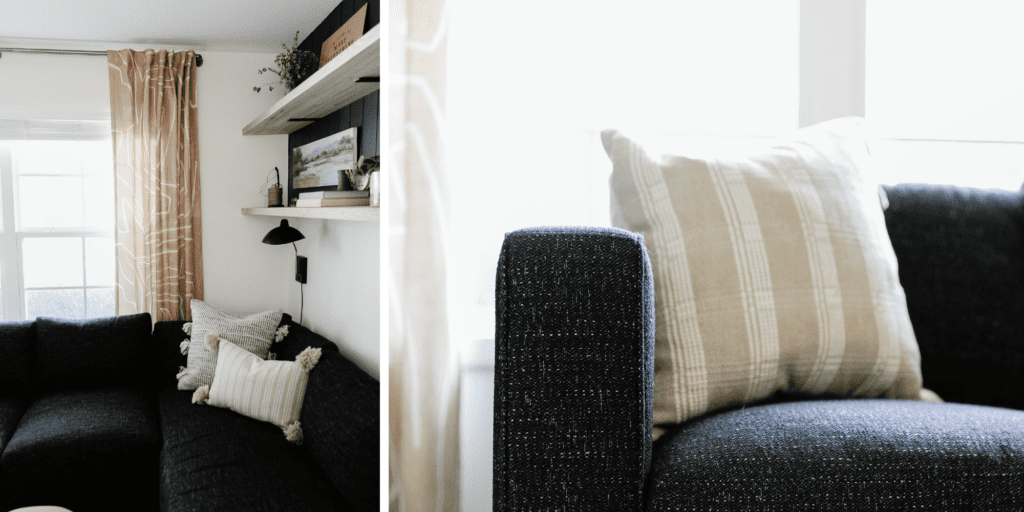
Since this space will be used primarily by our kids and their friends, we didn’t feel the need to invest in the highest quality furniture. We chose a smaller-scale, comfortable showroom sectional with a low price point. It’s functional for the kids’ gaming, movies, hangouts & reading.
Two playfully shaped ottomans, or as we like to call them, pancake poufs, provide additional seating or a place to kick feet up and relax. And 50% of the house likes how they look. 😉
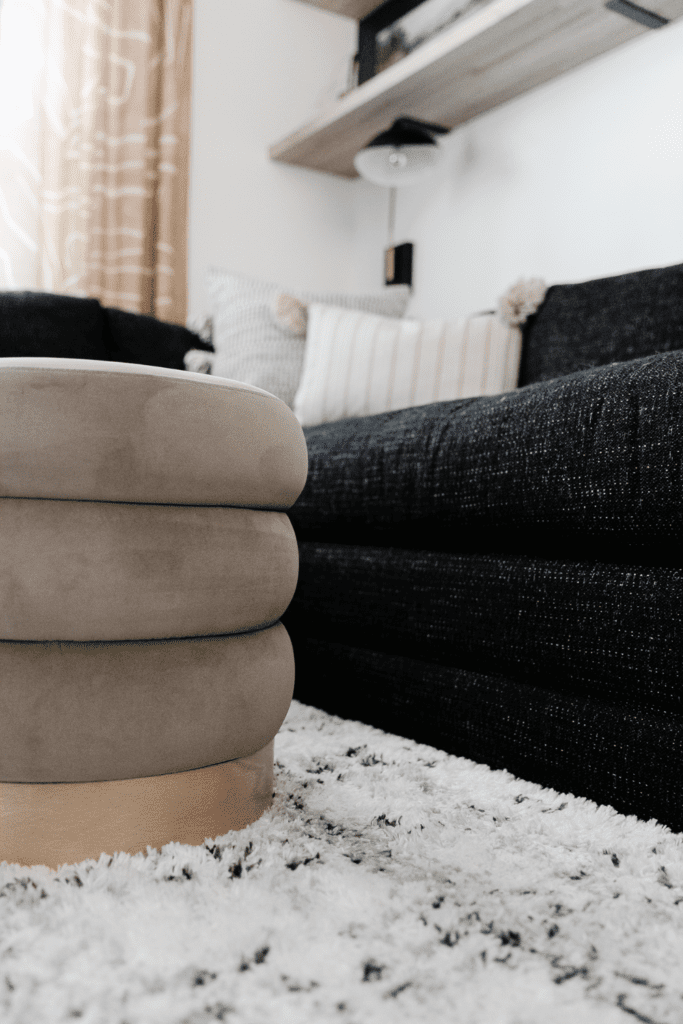
We choose Frame TVs for clients all the time (which has an “art” mode instead of being a big, black screen all the time). Well, I decided this new teen game room was worthy of one, too. It’s perfect for easy background music while working, and it looks beautiful on the wall.
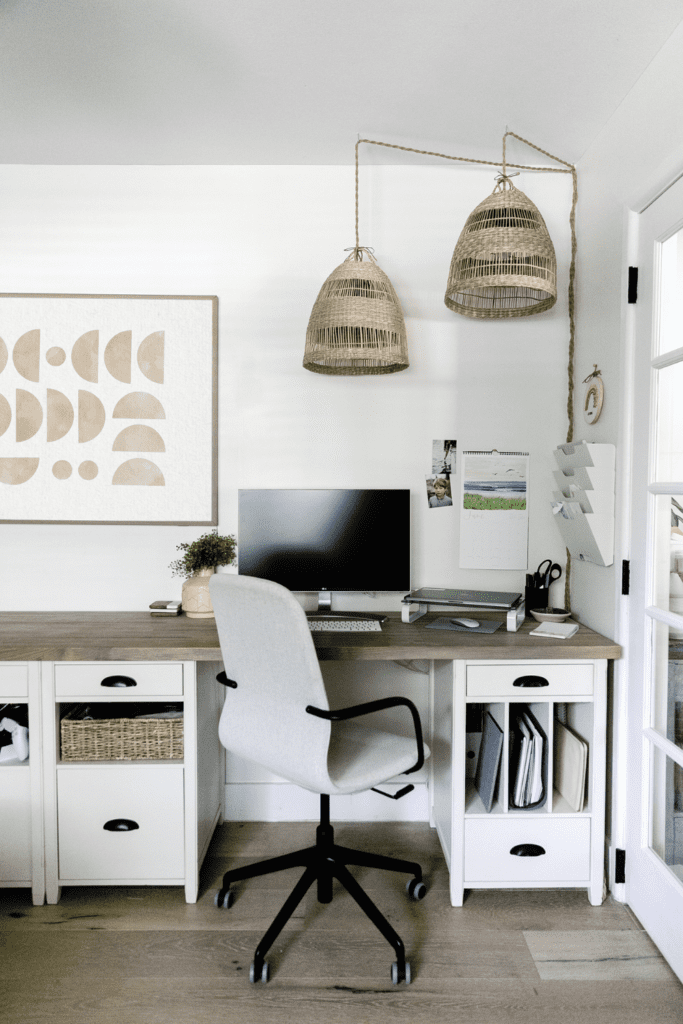
We knew that we wanted to increase the functionality of this space even more by adding in room to work. The Game Room from our Emerald Forest Project was our inspiration. To maximize every square inch of space in our tiny room, we rotated the existing wall-to-wall desk across from the sectional. It made a major impact, no reno required!
And let’s not forget about the playful suspended lights. They’re a more investment-friendly version of those in the Waterford Project, but they come with a cool twist. With smart bulbs controlled by an app and Alexa, we can switch up the lighting to set the perfect mood. Fun fact: they even have a party mode where they can go rainbow, just for some extra fun.
Like the room itself, the workspace flexes as needed, too. I use the desk when I work from home 2 or 3 days per week, and my husband holds Zoom calls and dictates clinic & surgery notes here. The kids will use the desk every so often for their own school needs, but they usually do their homework at the kitchen counter. With snacks in easy reach, don’t all kids end up there??
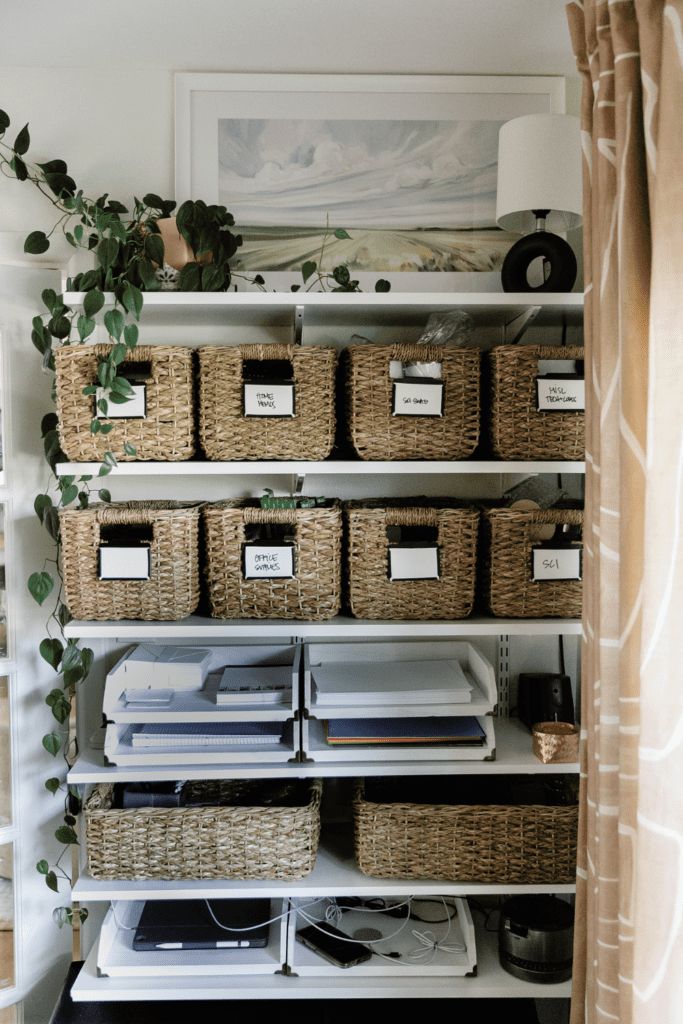
Think incorporating functional storage into a small space is impossible? Nope! Think vertically. We installed open shelving on the last unused wall to really maximize the space. Adding baskets to the shelves created a simple organizational system that’s easy for the kids to maintain, all while looking neat & cohesive with the design. On the bottom shelf, we created a charging station where all devices live overnight, and managed to sneak in the dog crate nestled beneath them all!
We opted to keep the board and batten that we had installed in the 2020 update, since it still flows nicely with the room. We all enjoy seeing our family photo memories & kids’ artwork on display, so I kept them there to smile down on us. Functional, happy, private — what’s not to love?
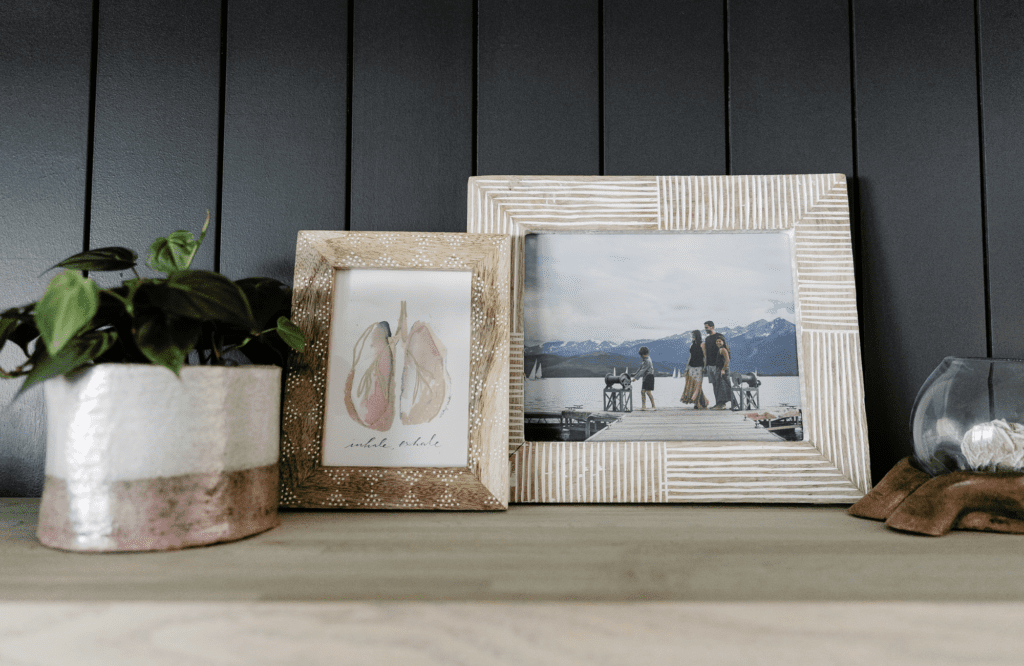
Okay, but what do my kids think?
Making space in our home for our kids to enjoy their favorite activities was a win-win for our whole family. It’s clearly become the kids’ favorite version of our flex space. My daughter, the teen in the house, expressed her initial reluctance about the game room, but she now admits that she loves everything about it. “Solid,” is how my son described it. I’ll go ahead & give myself a pat on the back.
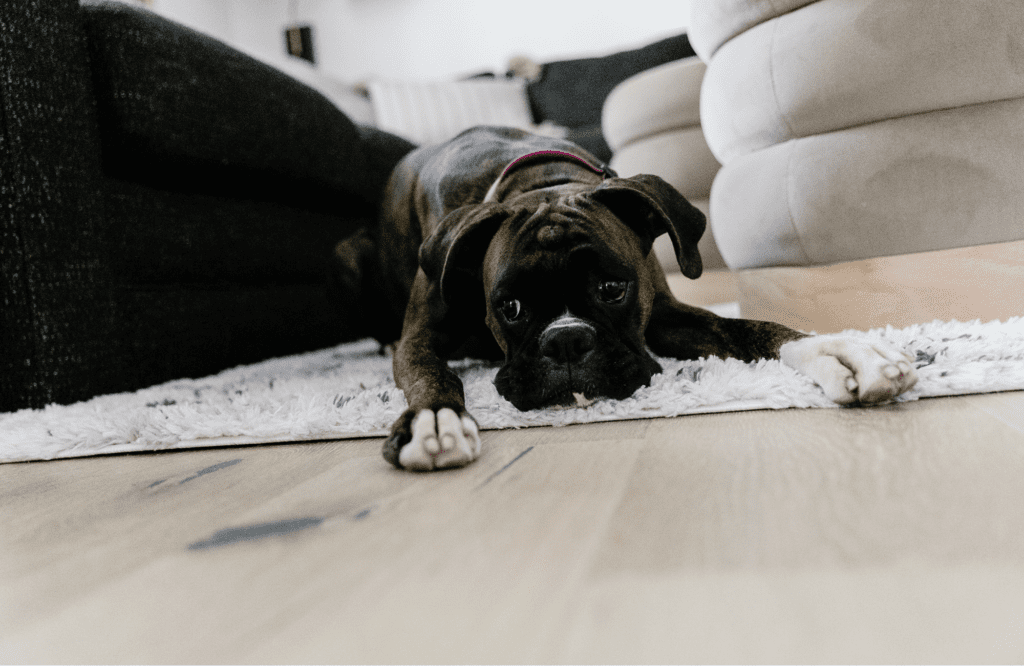
And most importantly, Poppy loves this room. It’s pretty much become her bedroom, and she can be found cozied up on this rug most of the time!
Will this game room be the last iteration? Who knows. It’s impossible to predict exactly how our lives will change over the next few years, but I’m grateful that we have the flexibility to make this space whatever it needs to be… & you may see it again here in a couple years!
If you have a small space that’s just not working for your family, we’d love to help you uncover its potential. Though our design team works primarily on larger spaces, we offer the option to add-on smaller areas to your project. We love the creativity involved!
Reach out to us here, and let’s chat.
Xo,
Shawna
P.S. While we generally never share sources for our custom designs (out of respect for our client’s investment in our services), my home is a different story. Since this project mixes in some easily shoppable items, I thought I would link them for you to peruse. Happy Shopping!
