Before & After: Hollywood Park Kitchen Renovation
With the real estate market as wild as it is, renovations are happening EVERYWHERE! We’re seeing so many clients get creative and designate their family dream home as their newest investment. This kitchen renovation is no exception.
Once a choppy, long room with a tiny closed-off kitchen straddling two dining spaces, this side of the home was begging to be opened up. Our clients had dreams of entertaining and really wanted an island, but the question was: Could we make it happen in such a narrow space? We put on our thinking caps and got to work!
Before: A Small Kitchen with Two Dining Spaces

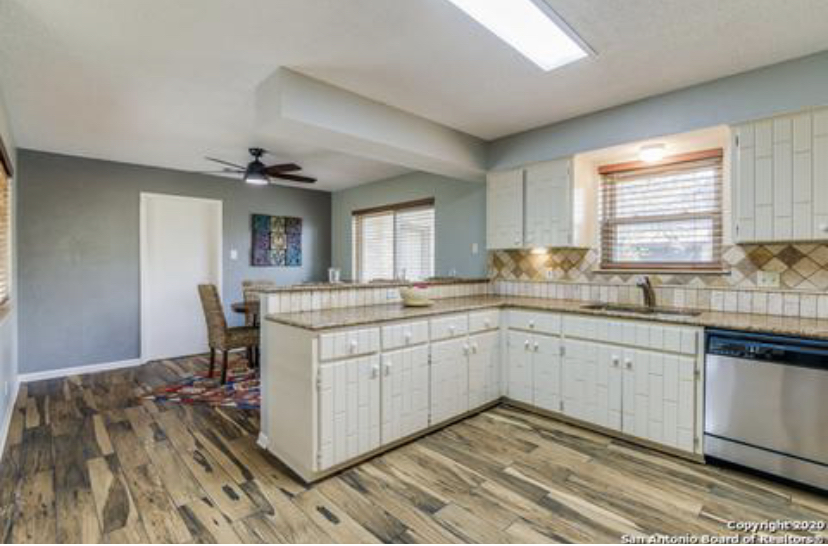
Originally divided into three separate spaces, our vision was to expand the kitchen and create one dining space, but add casual seating to the island for an additional gathering space. We had visions of kids at the table and the adults with their cocktails! Here’s how the kitchen renovation turned out…
After: Fresh White Kitchen Designed for Gathering
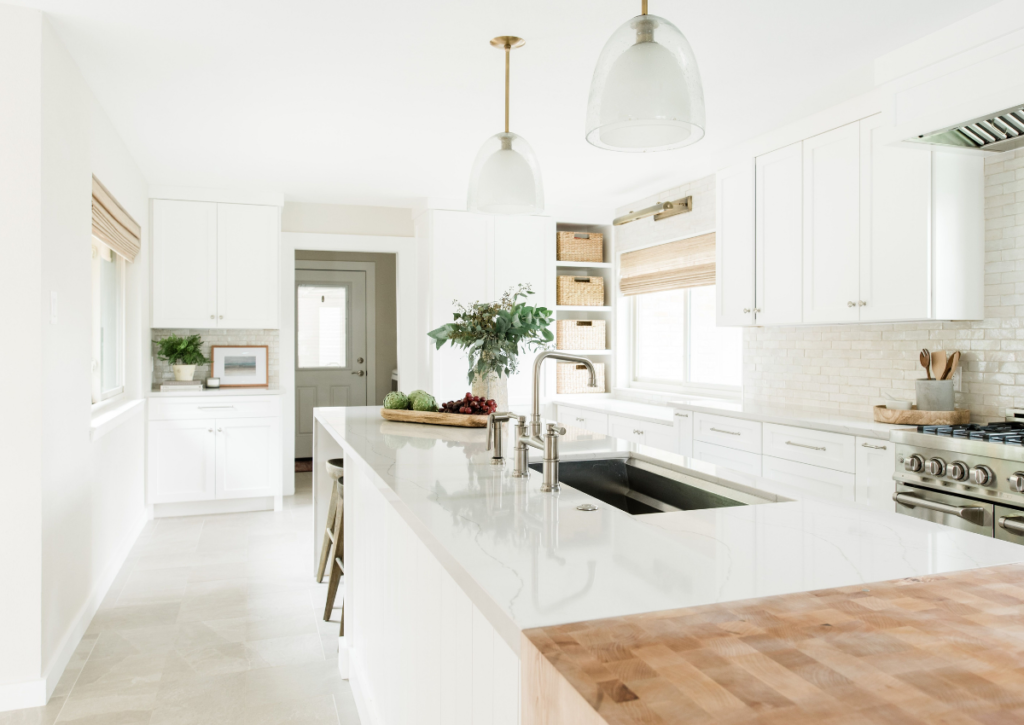
With a request for as much enclosed storage as possible, we loaded the entire back wall with custom cabinetry, designed for maximum function. The pantry is tucked away, close by but out of sight, and we added storage space using woven baskets that play up a relaxed, California-casual approach to fresh, modern design.
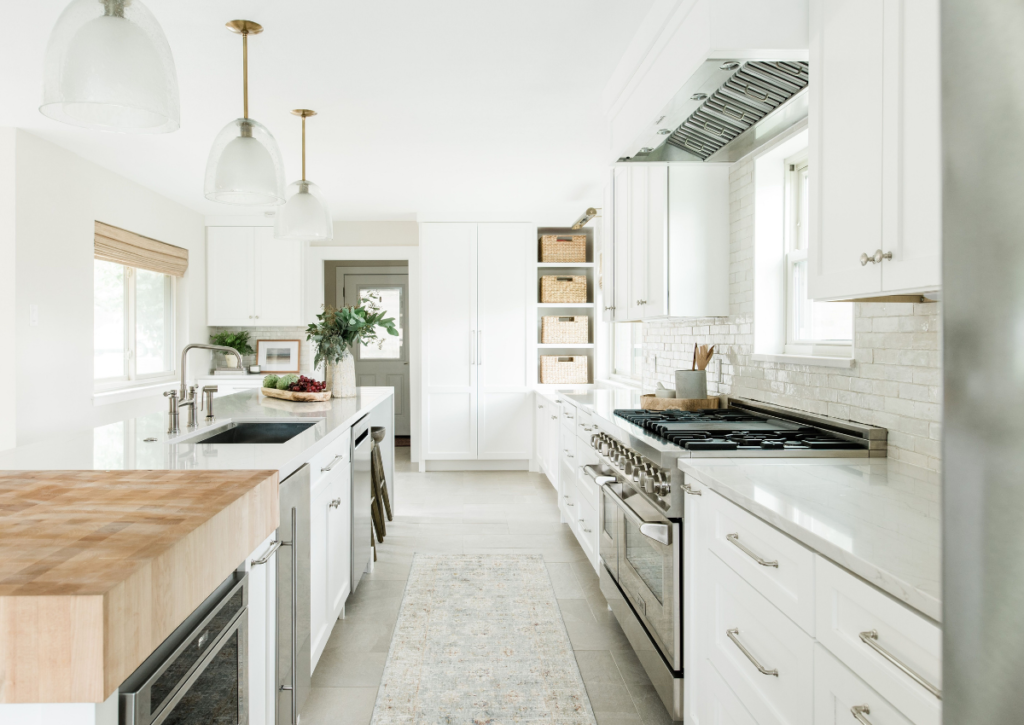
We dropped the counter under the window to lighten the demo load and to offer a buffet style space for guests (big and little) to fill their plates. There’s also an under-island ice maker tucked over by the sink! For freshening up drinks when the moment is right.
While this custom butcher block countertop is begging for a Charcuterie Party, it’s also the creative answer for the seam conundrum. We didn’t want a slab seam, and the island was LONG. This gave us the ability to create a seamless look, with a really beautiful and useful addition to extend the countertop run.
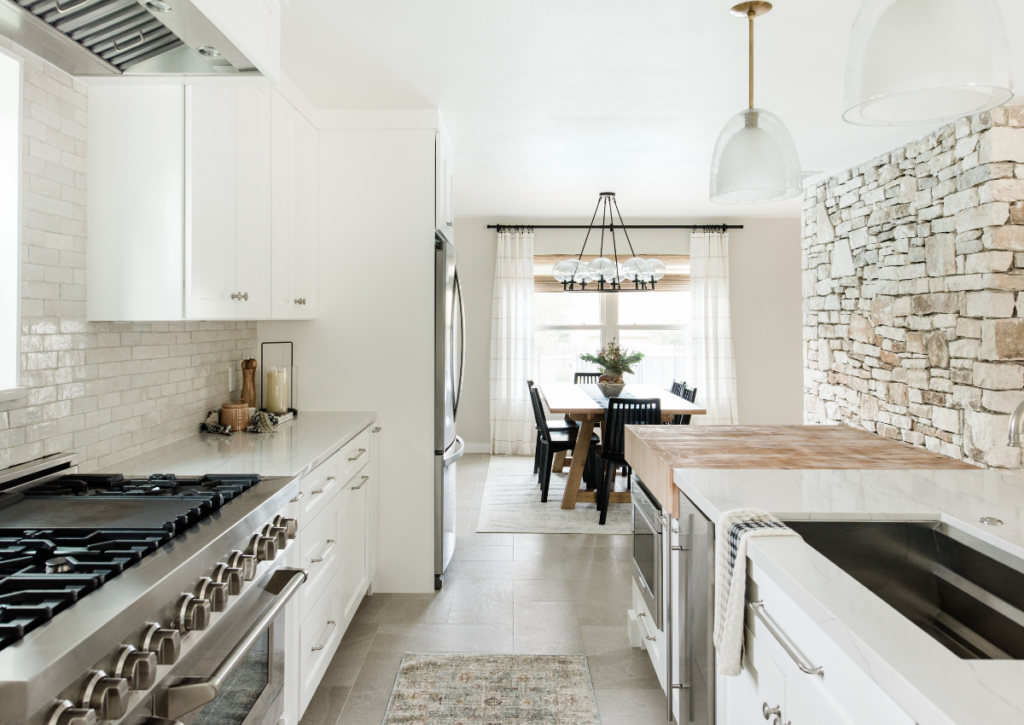
The flooring tone was inspired by the original stone fireplace, which adds an organic vibe to the space. It plays up the naturally warm tones of this stunning coastal-inspired stone accent wall and warm-toned white subway tiles.
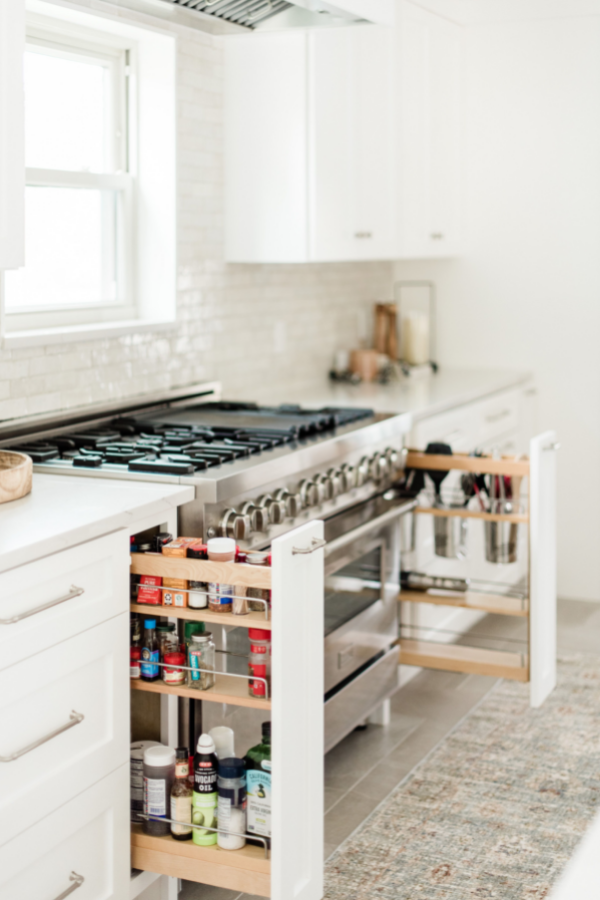
For extra function, we added more little details, like this one: pull out drawers for spices and utensils, right where they will be needed most.
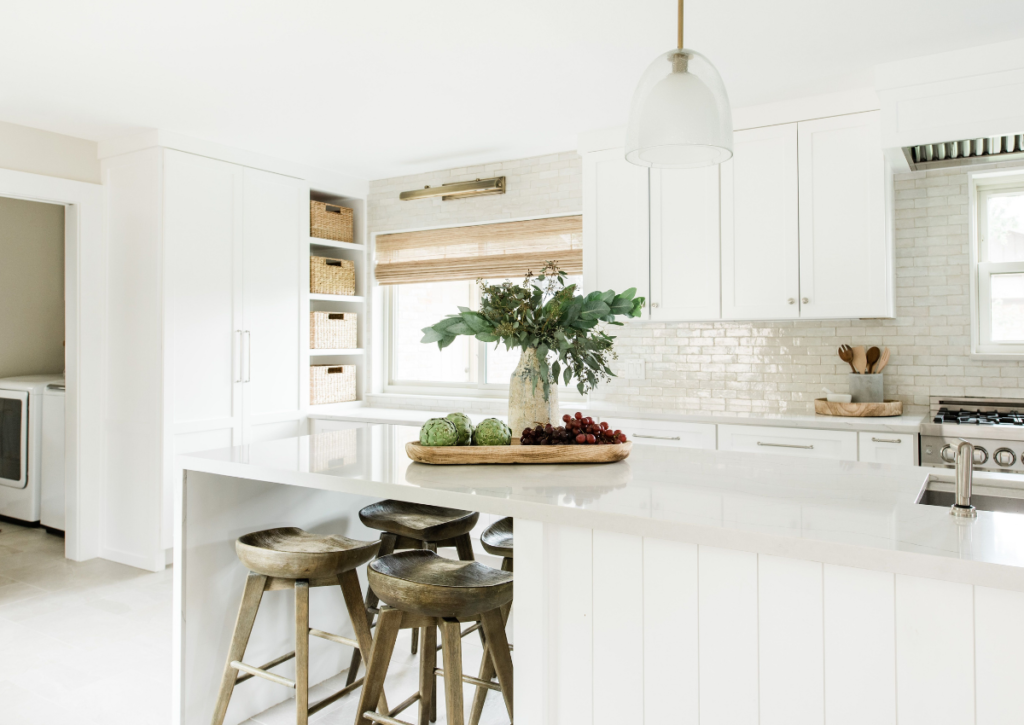
And just in case you didn’t spy them yet, we have four barstools stored perfectly under the island, where they will be ready to welcome family and friends. So much better than the 3-part space it started out as! We are sure this will be a space used to host many family gatherings in the years to come!
Wondering how you can get design that’s this good? Here’s a great place to start.
Xoxo,
Shawna
Styleberry Creative Interiors specializes in fresh, relaxed design crafted in a meaningful way. With a team and process you can trust, we’ll help you create soul-soothing spaces that inspire you to unwind, connect, and finally… exhale.
Styleberry Creative Interiors is based in downtown San Antonio, Texas and serves clients in the Alamo Heights, Olmos Park, greater San Antonio Metropolitan area and Nationwide.