How to Mix & Match Design Services to Complete Your Whole Home
We all love a night off from cooking, right? But let’s be honest, you may not be in the mood for a Michelin Star dining experience at every meal out. Sometimes you want In-N-Out. Sometimes you want pizza delivered. And sure, every so often, you want the full prix fixe seven-course meal.
The point is, options matter. & that’s how we feel about design.
Being able to suss out exactly what you need for each space in your home helps us both. You’re able to stretch your investment to get the biggest bang for your buck & we don’t need to overdesign. Smart, right?
In fact, letting you choose “what service goes where” is what makes us so unique. Here are 5 ways we put you in the driver’s seat…
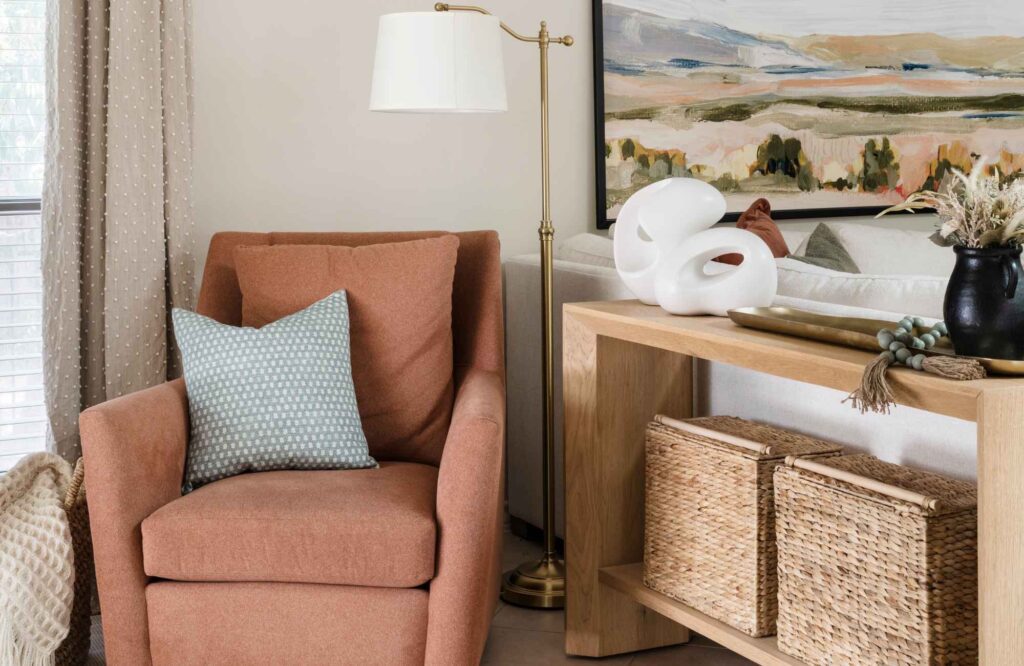
5 Ways to Mix & Match Our Interior Design Services
1. Choose Your Desired Investment
We’ve got you covered if you’re looking for splurge-worthy rooms with showstopping showroom furniture… but we also know that not every space needs to be a concierge experience. Not every space even needs to be rendered. Sometimes solid measurements, quality selections, & a 2D drawing will do.
When we begin working together, you will complete some important homework. Your answers to our in-depth questionnaire & our deep-dive process allows us to get a grasp on what kind of space we’re creating for you. Is this a forever investment or more of a 5-year space? Your response will directly impact the level of service and selections we recommend.
2. Set Your Project’s Scope
Unlike many design firms, we don’t have an hourly rate for our design concept phase. (We do offer an hourly option for ongoing project consulting, though!) Instead, our service offerings are based on the scope required. Just need furnishings? You’ll want our Furnishings service. Renovating but not moving any walls or plumbing? That’s our Essential Design option. Renovating with a major change to the footprint? You’ll want our Luxe Design option.
Additional Add-ons (custom drawings, showroom furnishings, etc.) help you get only what you need.
3. Select Your Ideal Method of Visualization
Like I mentioned above, not every project needs the whole shebang. We offer both 2D and 3D services, Rendering & VR. We’ll help you decide how much, or how little, you need to feel 100% confident in your investment in your home.
4. Opt for Remote or In-Person Design
Whether you’re local to SATX or beyond, working with us remotely has the added benefit of reducing design fees. Locals are welcome to meet us in person, of course, but some easy ways to save include meeting us on Zoom, taking your own measurements, and more. Just talk to us. We’re here to work with you to make it work for you.
5. Take Control over Implementation
Most design firms take full control of executing the design from start to finish. We don’t. We give you everything you need to lead the implementation yourself and have it look, feel, and function as if it was professionally designed — because it was.
Bonus? When you don’t have to pay a design team for project admin and execution, you gain the flexibility to invest more fully in your furnishings & design. (Note: If you’re local to SATX and would like our assistance with project consulting, we’re here!)
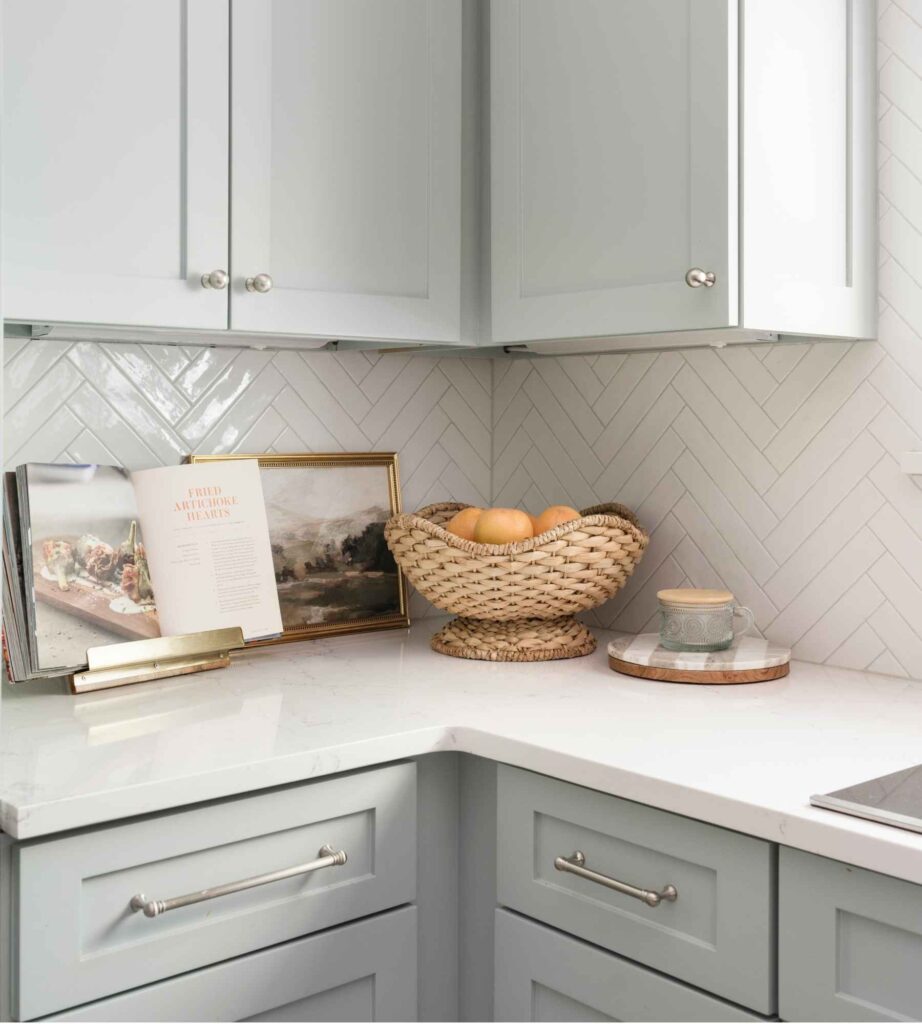
Case Study: Hunter’s Brook Project
You may be wondering, “Shawna, what does this actually look like in real life?” Well, let’s walk through our recent Hunter’s Brook project, a perfect example of how mixing & matching our services led to a personalized, gorgeous design aligned with our client’s planned investment.
When our wonderful client – we’ll call her Jen – was house hunting for a new home for her & her 2 daughters, she fell in love with a property that had tons of potential. She dreamed of a meaningful space that felt feminine, light, & bright where she and her girls could relax and connect.
We strategically added services that met her minimum needs. Let’s walk room by room through the transformation & the services she used to help get herself there…
Cozy, Neutral Living Room
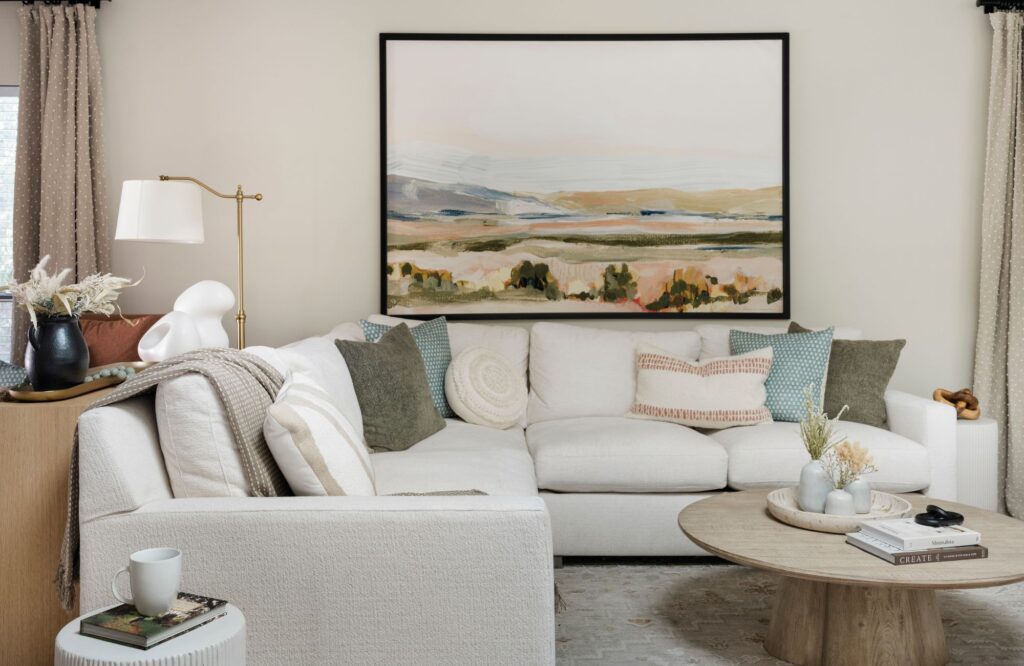
Remember that special night when you treat yourself at the Michelin Star restaurant? Well, these spaces were Jen’s splurge, & they’re totally worth it! Our 2D furnishings service was the right fit in the living room, and she also chose our Shop the Showroom option. We selected a stunning sectional that fits beautifully in her space, perfect for Jen & her two girls to snuggle on for game or movie night.
Breakfast Nook with Banquette

In the sweet, sunny breakfast nook, we added on Custom Millwork and created a fabulous banquette feature. You’ve heard me say it before… There’s nothing that makes a home feel distinctive like custom millwork. I imagine plenty of heartfelt chats will be held at this table.
Kitchen in Powder Blue
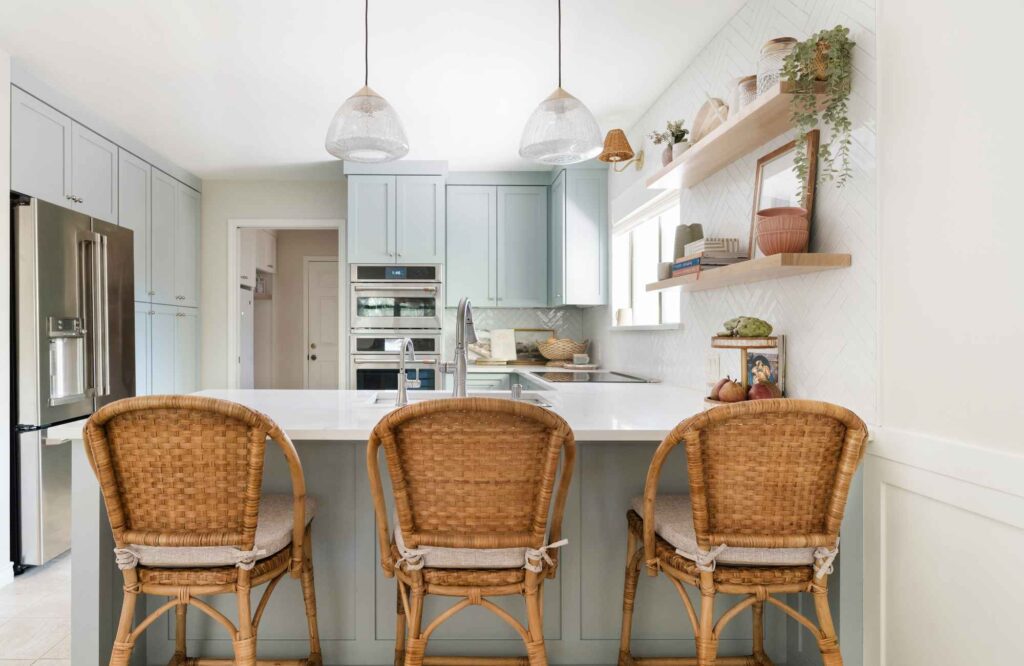
Since we were keeping the same footprint for the kitchen, our Essential Design service was all we needed. We made new selections to brighten up the space. Don’t you love the soft powder blue cabinets? Jen also invested in some add-ons for Custom Drawings to help build out a beefier peninsula, creating space for all 3 of them to sit.
Tidy & Neutral Mudroom
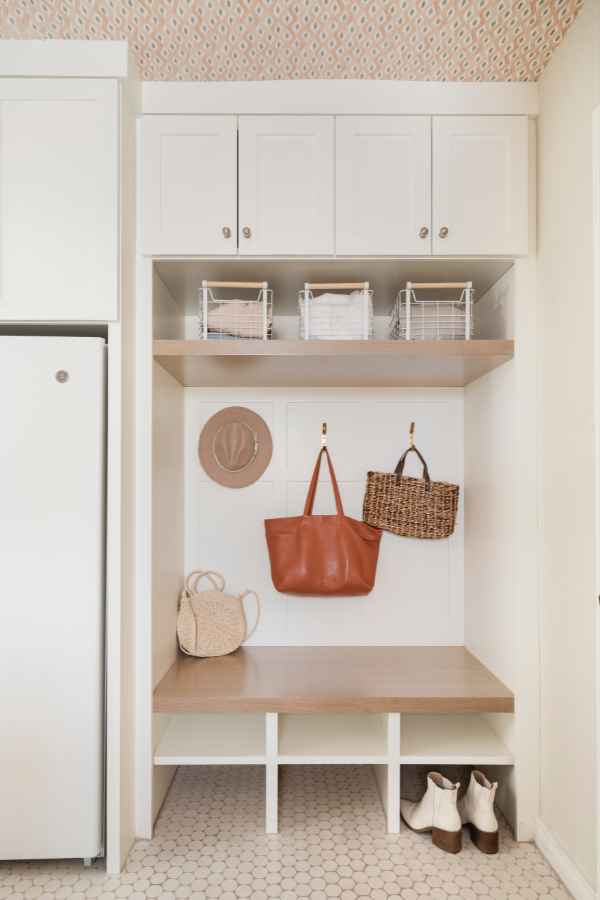
Imagine walking into this mudroom after a busy day at work. Can you feel the weight lifting from your shoulders? The physical exhale? This lovely calming entry to the home was a Custom Drawing Add-On & so worthwhile. We created this zen space with customized practicality in mind: 3 coat hooks and shoe cubbies for the 3 people who will use them, along with plenty of storage to keep the family organized and the space clutter-free.
Perfectly Pink Pantry
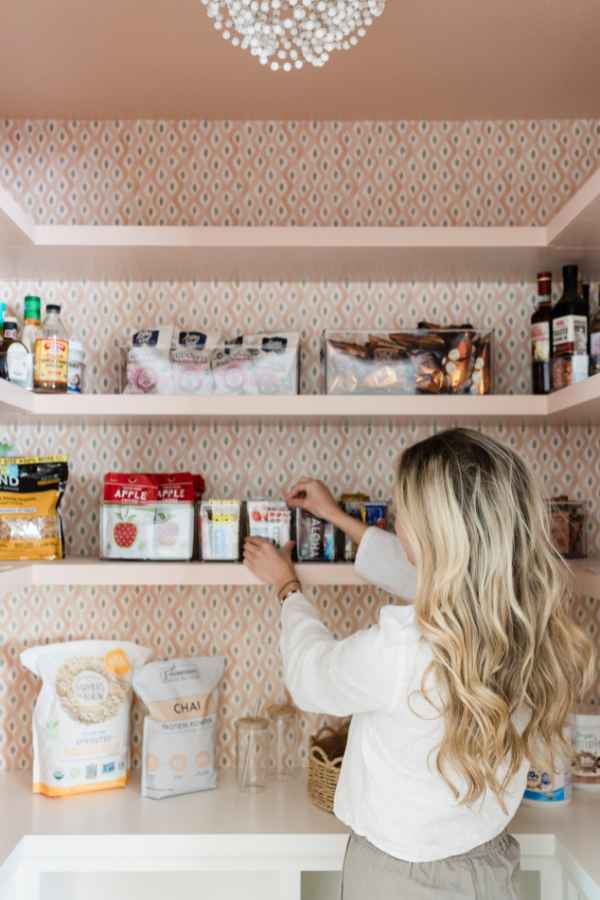
And right off the kitchen is the new fancy pantry. This ever-important space was also a Custom Drawing Add-On, & everyone loves the result. Open shelves above mean frequently used ingredients are super easy to find, while a countertop & cabinets below boost functionality.
Primary & Secondary Bathrooms
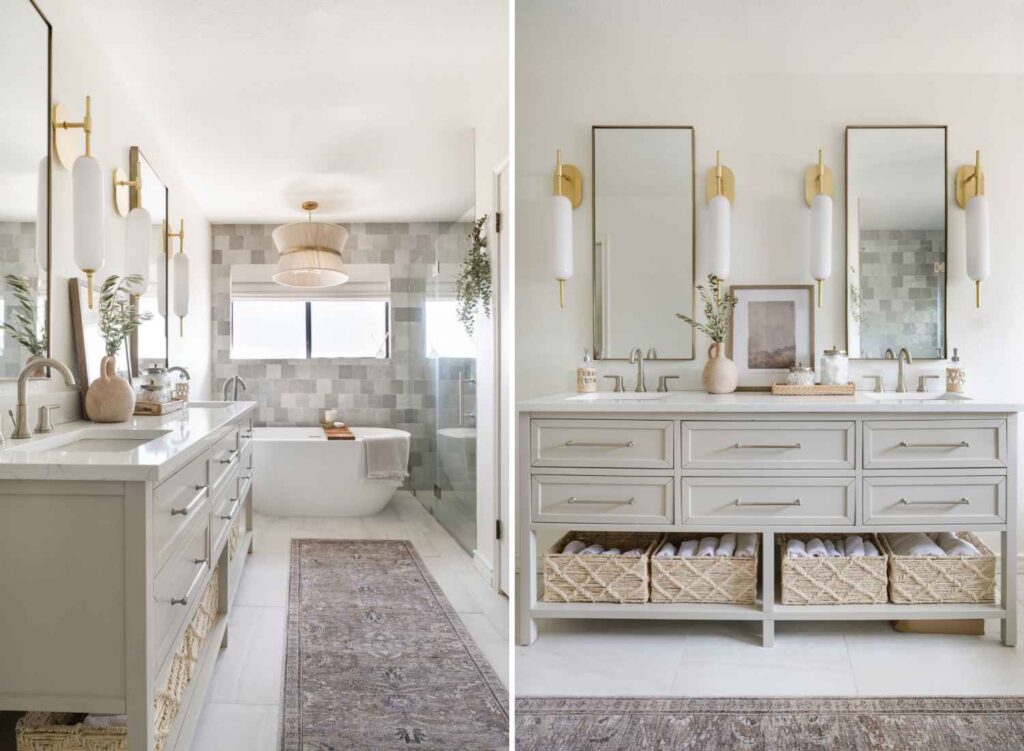
The primary & secondary bathrooms needed simple refreshes rather than full guts, so our Essential Design service was the right fit for them both. We made selections that completely updated the look and feel of each, & Jen added on Custom Drawings for a custom vanity in her primary bathroom, above…
…& what a soothing oasis it is. With calming neutral tones, gorgeous tile in the shower & behind the tub, and a stunning vanity built to hold all the things, this bathroom is the perfect space for Jen to begin & end each day.
Ready to Customize Your Design Experience?
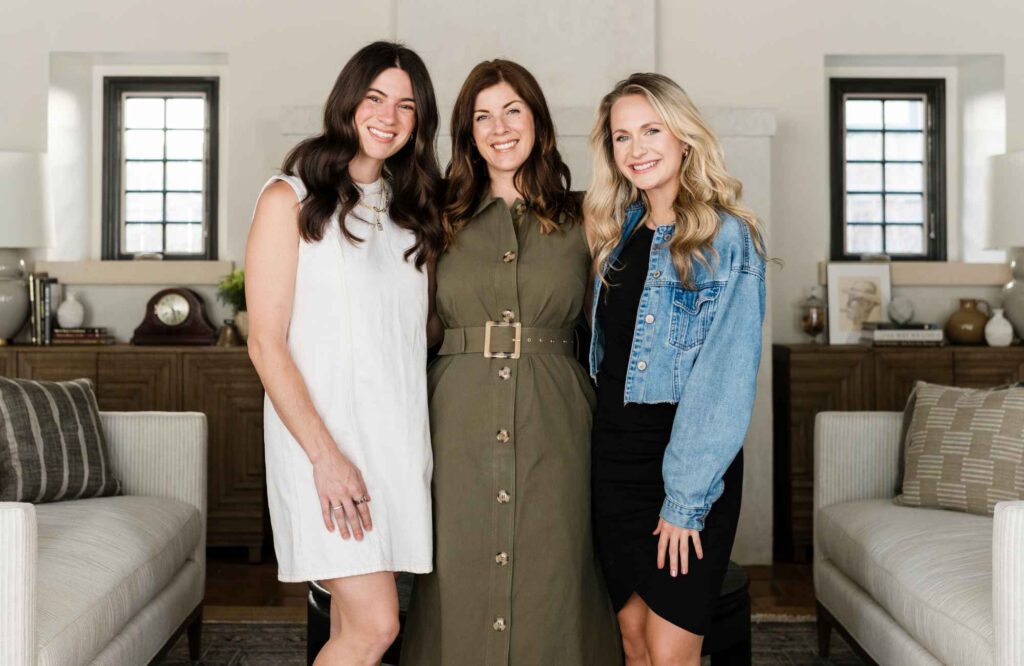
Mixing & matching our services for each space allowed Jen to enjoy a complete renovation of her new home within her planned investment. If you ask me — that’s just smart and sensible! And if you ask Jen? Well, here’s what she had to say:
“Your design absolutely blew me away! It was hard to believe the transformation that my house underwent. The attention to detail is unmatched. You are definitely stand-outs in your field, producing creative ways to meet people’s needs.”
We love that kind of feedback! While some design firms will require full service everything, the beauty of working with us is that this is not the case. We meet you where you are, & we’re strategic about selecting the right offerings for you, creating a completely customized design experience.
Ready to see how mixing and matching our services will give you the updated home you’ve dreamed of? Reach out to us here, & let’s chat about your space.
Xo,
Shawna