Emerald Forest: A Modern, Mountain Style Home Renovation
This Emerald Forest home renovation belongs to a modern family with a very active lifestyle. Mom works her tail off at her busy medical practice, Dad is a full-time parent, and their three boys (& puppy) keep everyday life packed & interesting with endless activities.
To be honest, their original home was doing an okay job of supporting their lifestyle. In fact, when they reached out to us, they hadn’t even planned to renovate. They said, “let’s paint the kitchen cabinets and decorate the living room.” We said, “Okay, how do you use the space?”
That conversation morphed into dozens of ideas, inspiration, and floor plans. Before we knew it, this project had become so much bigger — & the transformation is jaw-dropping.
Before: A ‘90s Home Ready for the 21st Century
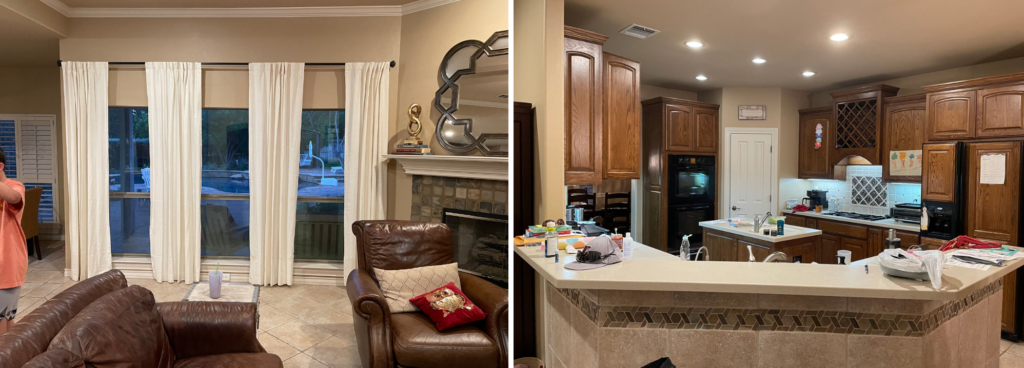
It’s no secret — their original kitchen and living room had some classic ‘90s southwest elements: the dark woods and browns, the travertine floors and peninsula, and the traditional-style cabinetry and trim. The layouts weren’t bad, though. The rooms felt open, spacious, & were bursting with potential.
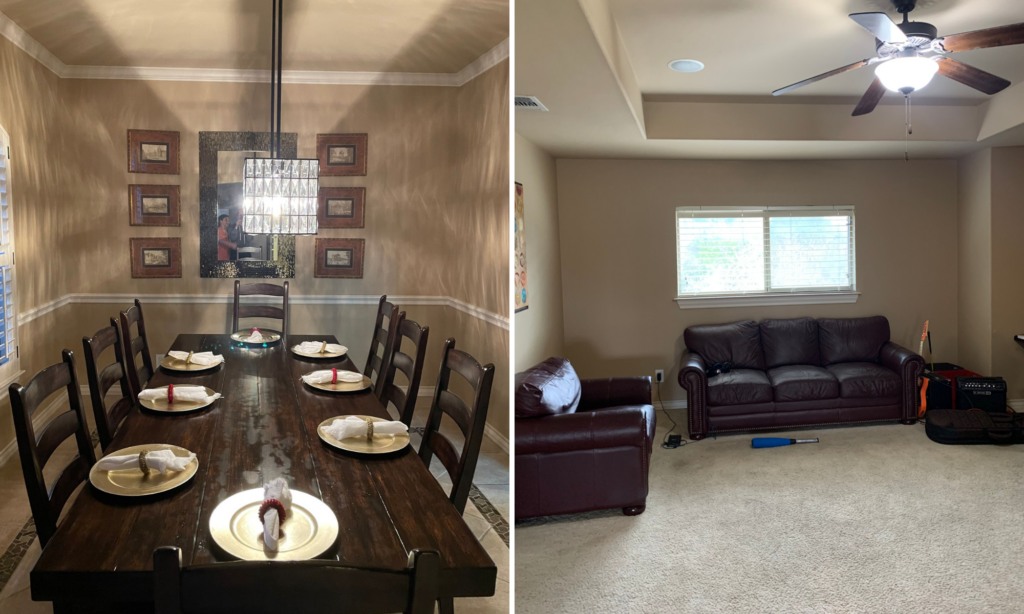
The same was true for their adjacent dining room & the upstairs game room, and with the family’s full support, we ended up refreshing all of these spaces. We completed a full kitchen remodel (see Renovation Design) and Custom Interior Design for the living room, dining room, and game room. They also added on our Shop the Showroom option for their living room furnishings.
Style-wise, this home was inspired by Mom’s love of relaxation and Dad’s Montana roots. It’s natural and layered, bright yet moody, and designed to withstand anything their three rambunctious boys can throw at it.
A Modern Mountain Style Living Room Design
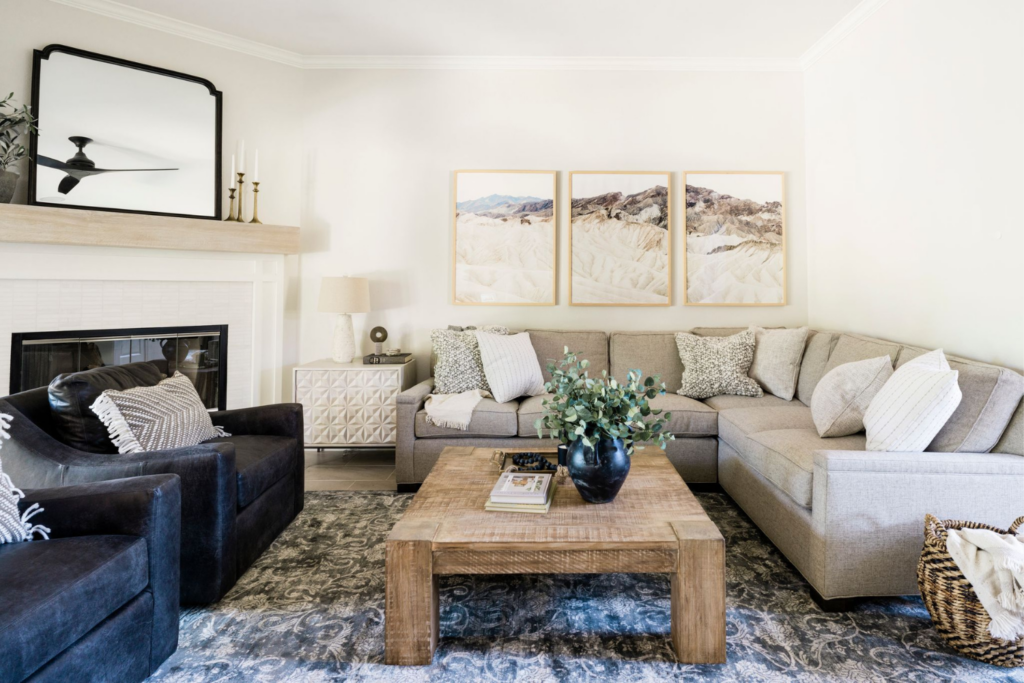
Relaxed, fresh and full of depth, this tight space is now beautiful and practical! To keep the flow of traffic out of the middle of the room, we found the perfect sofa to hug the perimeter and placed two leather swivel chairs directly opposite. The room feels much larger than before and has seating for everyone.
Note: EVERYTHING in this room is from our local designer showroom! This enabled us to select the perfect dimensions for the sofa, and this entire room was delivered and installed in ONE day. (Can you imagine this whole room coming to life in just a couple hours?? Amazing.)
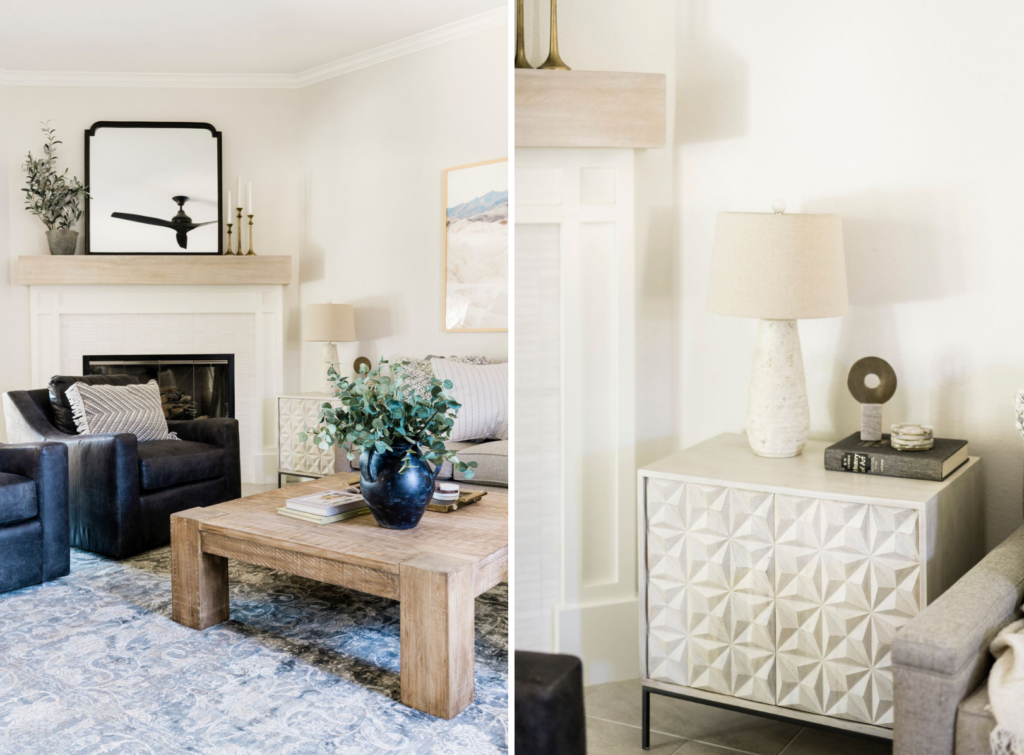
We refaced the fireplace, adding cosmetic millwork and tile that mirrors the new kitchen backsplash. This textured console serves as an end table and storage solution for family games or electronics. We also chose several boy-proof materials for this room — dark leather chairs, performance fabric on the sofa, a durable rug, & this hardwood, weathered coffee table, which will only deepen in character if it dents or scratches! (Not likely, but just in case.)
Next, directly facing the living room, we have this view…
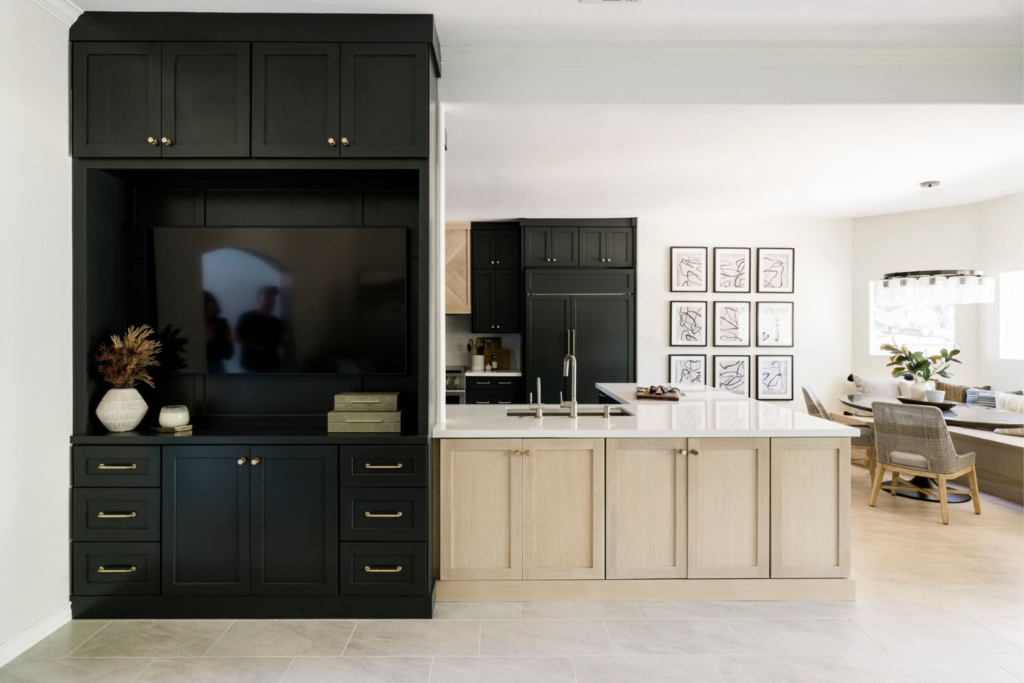
Would you look at this gorgeous entertainment wall?? The family wasn’t interested in taking the wall down, so we custom-designed this built-in shelving unit. It adds necessary storage space while maintaining a slim profile and a feeling of cohesiveness with the rest of the design. Stunning.
Modern Organic Breakfast Nook
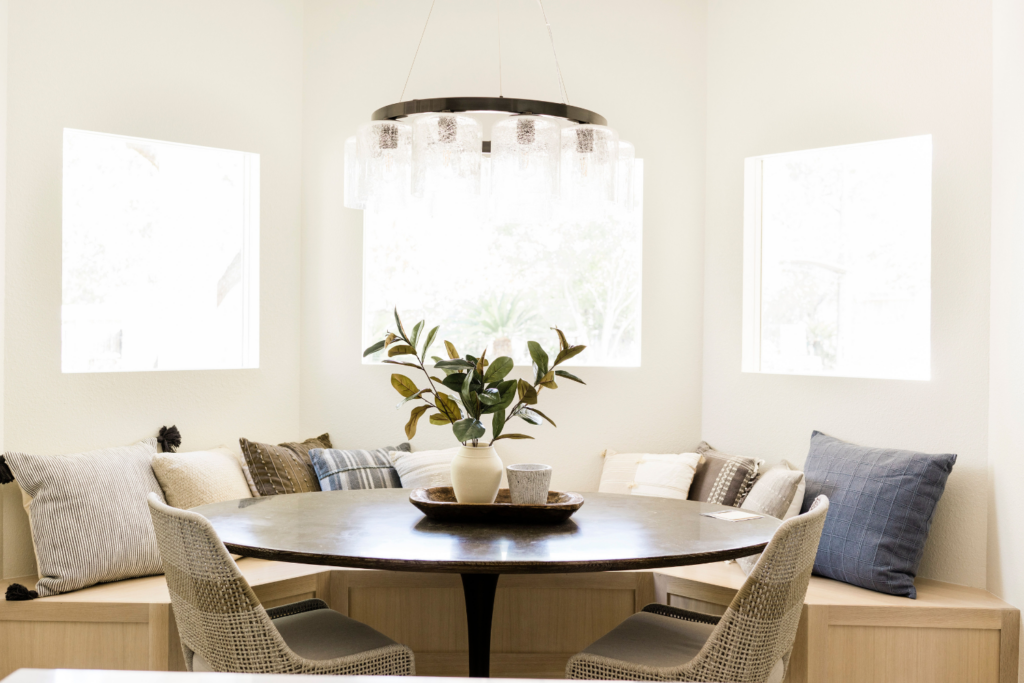
I don’t have a photo of this space before, but imagine a really weird breakfast area. It was the classic “med school table” all medical families seem to have! There was also a door (where the current right window is) that led outside and made adding a larger table impossible. But, for every problem, there’s a solution…
We moved the door to the living room, designed this built-in bench for spacious seating, and brought in a table that can easily seat 5 (or 6 in a pinch). The color scheme echoes the softness of the nearby living room and has a beautiful, black-framed chandelier to connect it to the kitchen. Which brings us to…
Stunning Dark Green Kitchen with Brass & White Oak Accents
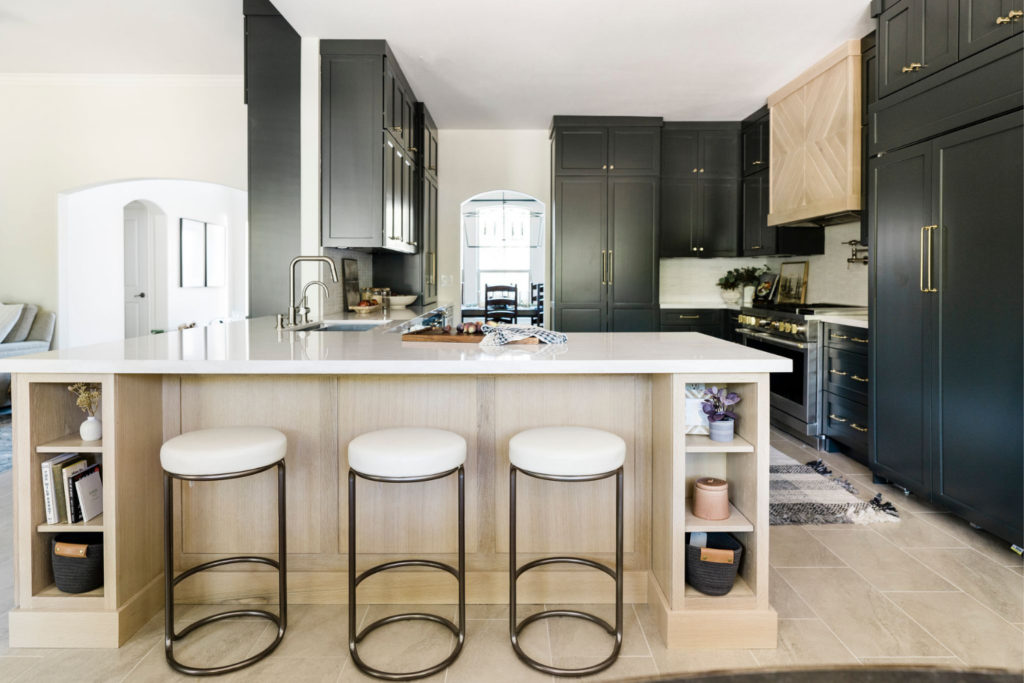
With three boys in residence, this kitchen was designed for durability! We knew white cabinets would get dirty fast, and our clients loved this deep forest green tone. Some people think that white makes spaces feel larger, but dark hues can be just as effective. Here, thanks to ample natural light, the deep green tones add visual depth that pairs beautifully with white counters and the other light spaces in the vicinity.
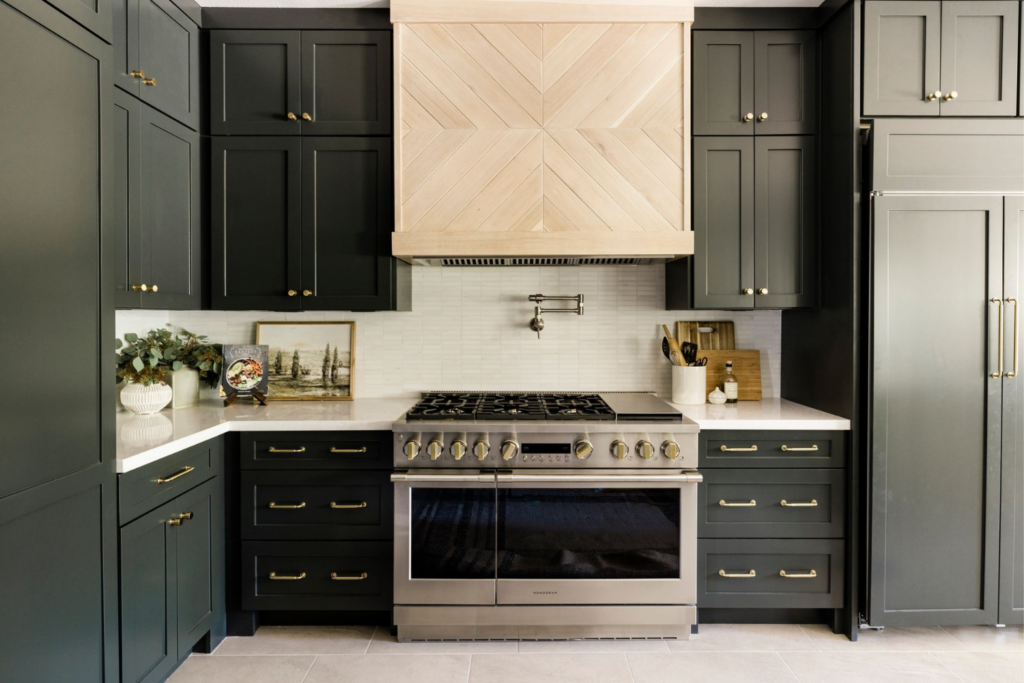
This range is a work of art, right?! We designed this custom hood pattern in white oak, paired it with brass hardware, and used other neutrals (the tile floor and backsplash) to make it feel layered and warm. & let’s not forget this extra-wide custom range that can clearly serve a crowd!
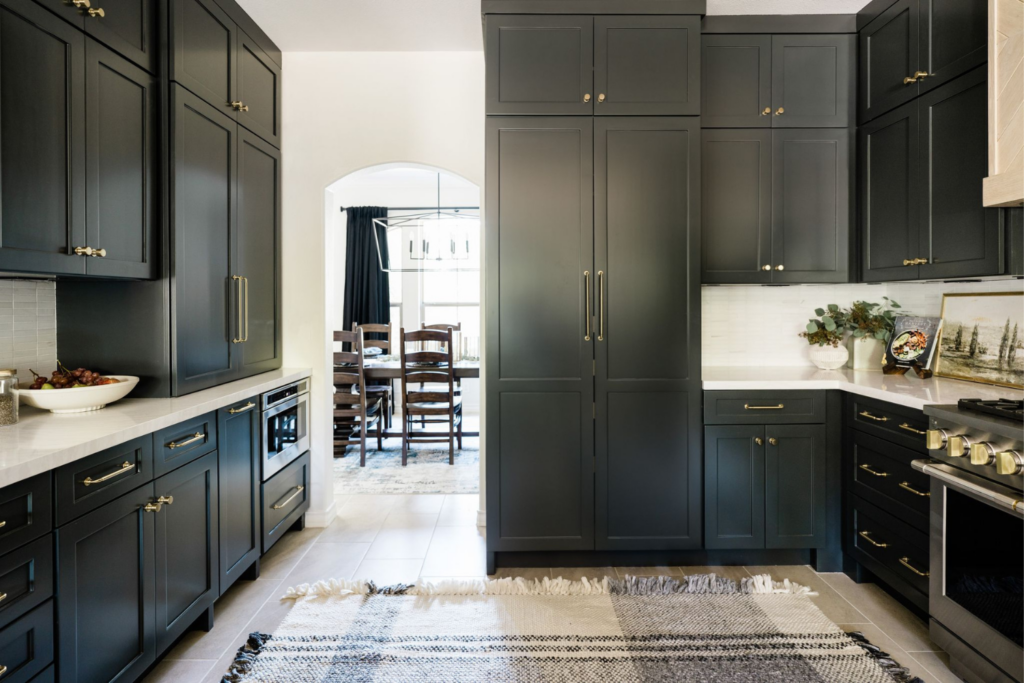
To soften the hard surfaces of the kitchen, we sourced this sturdy black-and-white plaid rug. It has an almost flannel look to it that feels very “modern mountain.” (Dad was a fan.) Next, let’s walk through the arched doorway and into the dining room…
Black and White Dining Room
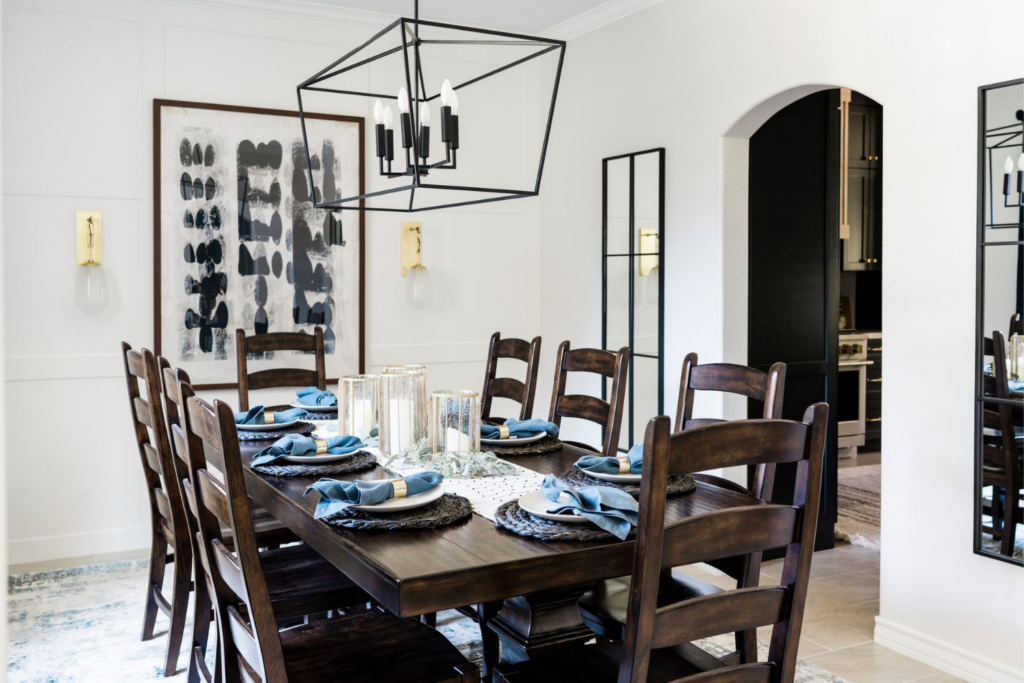
By now, you’ve probably noticed that every room in this home — or any home we design — has a similar color palette. However, none use those colors in quite the same way. Instead of layered neutrals, we created high contrast by pairing the bright white walls with our clients’ existing dark wood table set and other black accents — the mirrors, the transitional chandelier, the abstract art.
The result feels a little moody, a little fresh, and 100% cohesive with the rest of the home. Next up, let’s take a little walk upstairs to the loft…
Boy-Approved Game Room with Maze Wallpaper
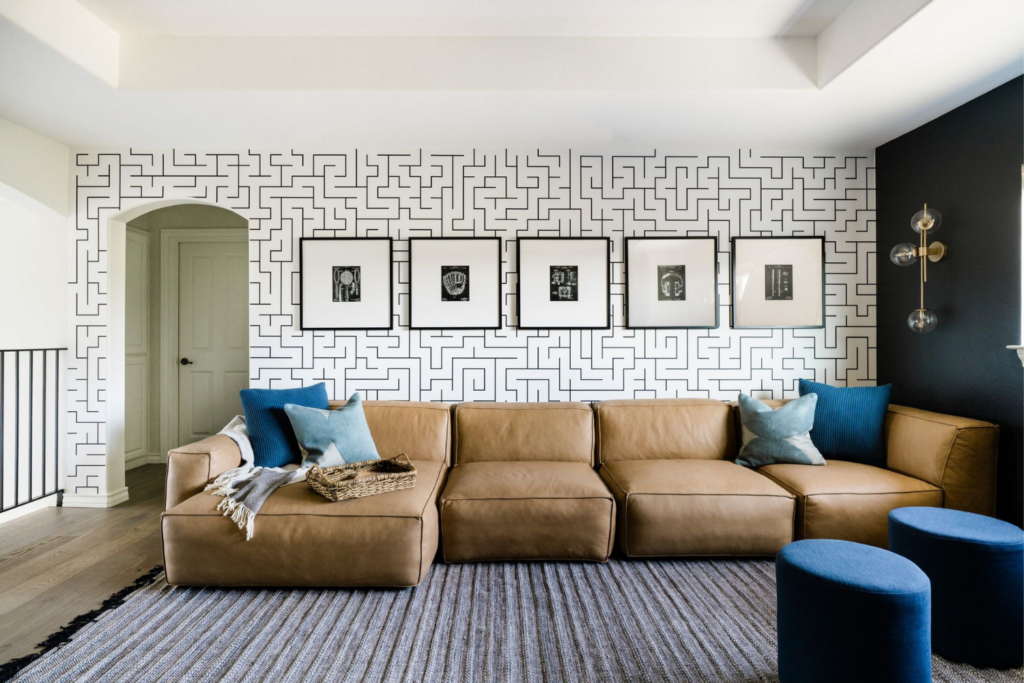
Same palette, another rendition…the game room! The only splurge in this room was the super fun, maze-inspired wallpaper, which makes the most design impact. However, because this is a “big kids’ play room,” we opted for more budget mindful options everywhere else: this brass sconce, durable rug, and art in plexiglass-frames (for obvious reasons).
We found the sofa — which is also the star of the room, if you ask me — in retail at a mid-range price point. Although it’s not showroom quality, it’s teenage boy-approved, both for durability and the price point. (Sometimes erring on the side of budget-friendly means less stress for Mom & Dad.)
All that said, there is one more splurge in this room, but it’s on the other side…
Home Office & Gaming Space
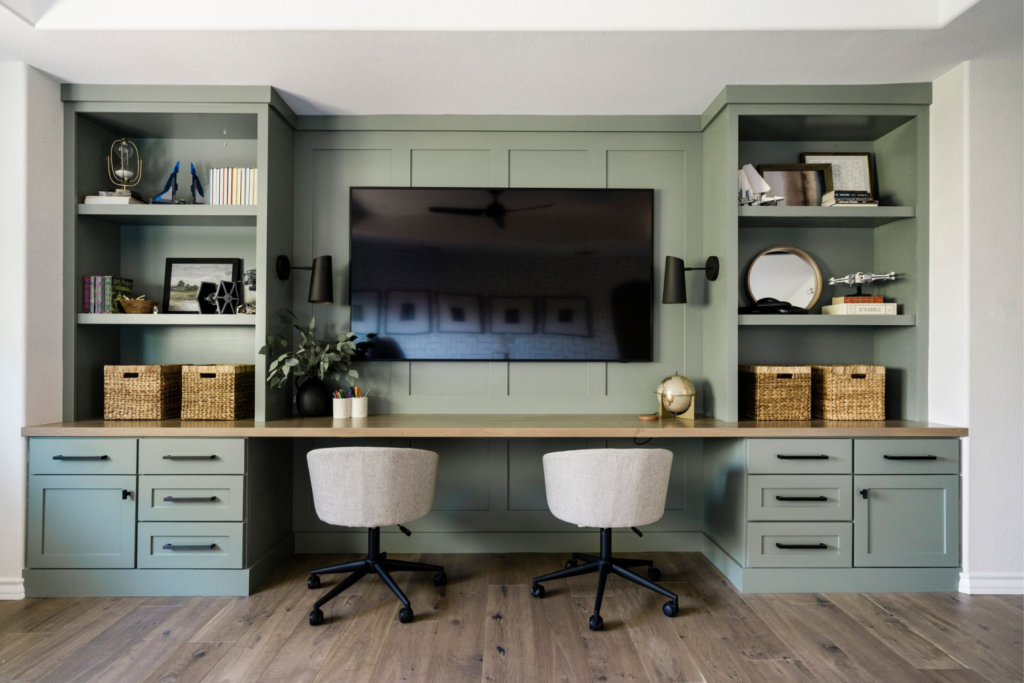
We created this home office and gaming area with custom built-ins instead of furniture. Built-ins are always a splurge, but they make sense here. One, because they improve home value and functionality. & two, because when you’re talking about a room that three boys play in, anything attached to the walls has a better chance of surviving!!
Building in storage also makes this room more likely to stay tidy…not likely, but more likely. 😉 We also love this sage green color and the warm wood top — the perfect blend of modern and natural style.
Client Praise
Last but not least, I can’t resist sharing the words of our clients, who were truly incredible to work with. Here’s what they said:
“Shawna, you always talk about having a home that makes you feel calm and warm and peaceful as soon as you walk in the door — an oasis — and that is exactly what has been accomplished. My workday is insane, and having this beautiful space to welcome me home is such a blessing. I’m so very grateful. Words cannot express my gratitude for you!!”
I’m not crying, you’re crying. But seriously, THIS is why we do what we do. Design matters. It makes a difference. It impacts parents and kids, memories and traditions, and the way we feel when we enter and exit the front door. This is what I want for you, too — a soul-soothing home that feels like your happy place.
If you’re considering a home furnishing project or renovation in the future, we would love to help. Take a look at our services or book a call with us to see if we’re the right fit for you. We genuinely can’t wait to meet you.
Xoxo,
Shawna
Styleberry Creative Interiors specializes in fresh, relaxed design crafted in a meaningful way. With a team and process you can trust, we’ll help you create soul-soothing spaces that inspire you to unwind, connect, and finally… exhale. Our studio is based in downtown San Antonio, Texas and serves clients in the Alamo Heights, Olmos Park, and greater San Antonio Metropolitan areas, as well as Nationwide.