The Waterford Project: Sophisticated Home Office Design
Two desk options? A hidden printer? Sophisticated furniture and decor? Yes, please! The home office I’m sharing with you today is full of stylish details, effortless functionality, & all the natural light that our physician client — Dr. Tamara — craved.
If “The Waterford Project” sounds familiar to you, that’s because you’ve seen this home before. Dr. Tamara and her family worked with us to design their gallery wall and game room a while back. Now, as she continues to do telehealth from home, having a supportive (& beautiful) home office has reached the top of the priority list!
This time around, Dr. Tamara decided to try our Virtual Interior Design service, where we designed the entire space, selected all furnishings and finishes, & gave her all the details she needed to purchase and install. Yep, the stunning space you’re about to see, down to her perfectly styled shelves, was assembled by Dr. Tamara herself — & she nailed it!
But first, let’s see how this space started…
Before: Home Office for a Busy Physician
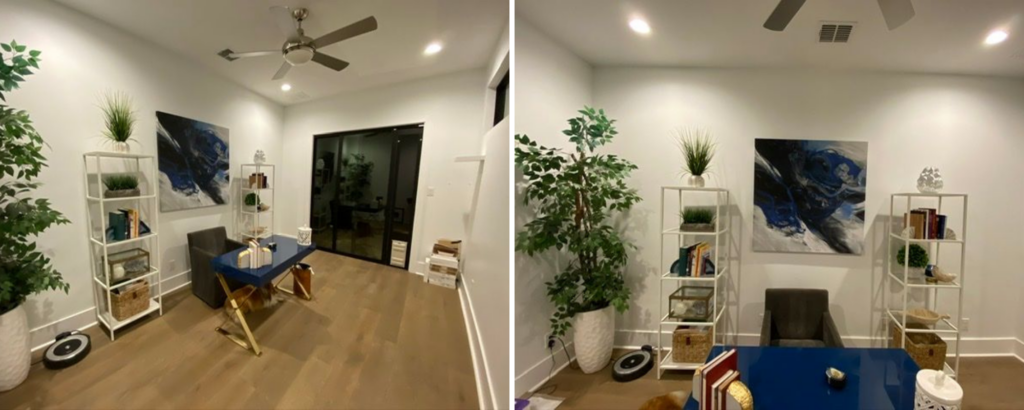
Dr. Tamara’s home office had a great amount of space to work with, and I was thrilled to see (via our first kick-off meeting over Zoom) her already styled shelves and rampant greenery. YES! You know I love greenery.
Positive features aside, her biggest issue with the space was a lack of light and functionality. She said that it felt dark, wasn’t a seamless work experience, and didn’t excite her when she walked in the door each day. Instead, she imagined it feeling sophisticated, crisp, and clean. Sign me up!
The next step? Creating the design…
Virtual Interior Design Concept for a Sophisticated Home Office
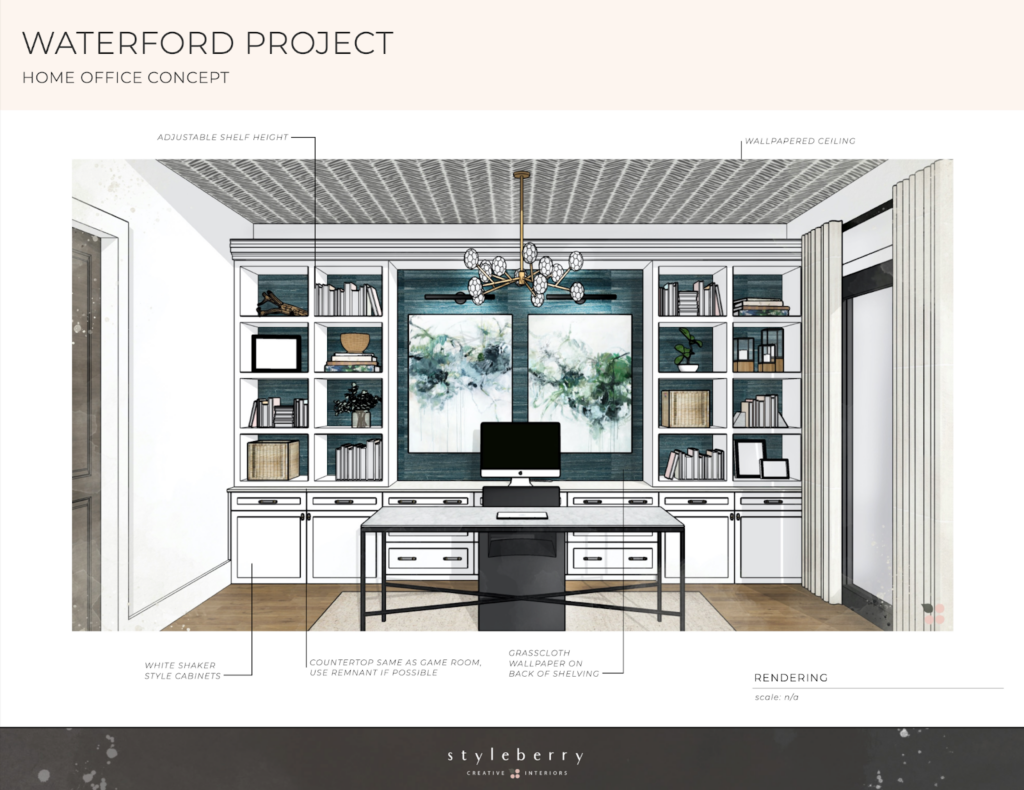
What is the first thing that catches your eye in this design concept? Is it the side-by-side artwork? The deep blue color? The built-in with styled shelves and cabinets? I still have a hard time picking a favorite, but from a design perspective, it was the ART that was our inspiration piece, launching the rest of the design.
We also designed this custom built-in (literally down to the ⅛ th of an inch), which is FULL of great features that Dr. Tamara will use every single day. But let’s not get ahead of ourselves. You probably want to see what this looks like in real life, right?
Step right in…
Design Reveal: Clean, Light & Sophisticated Home Office
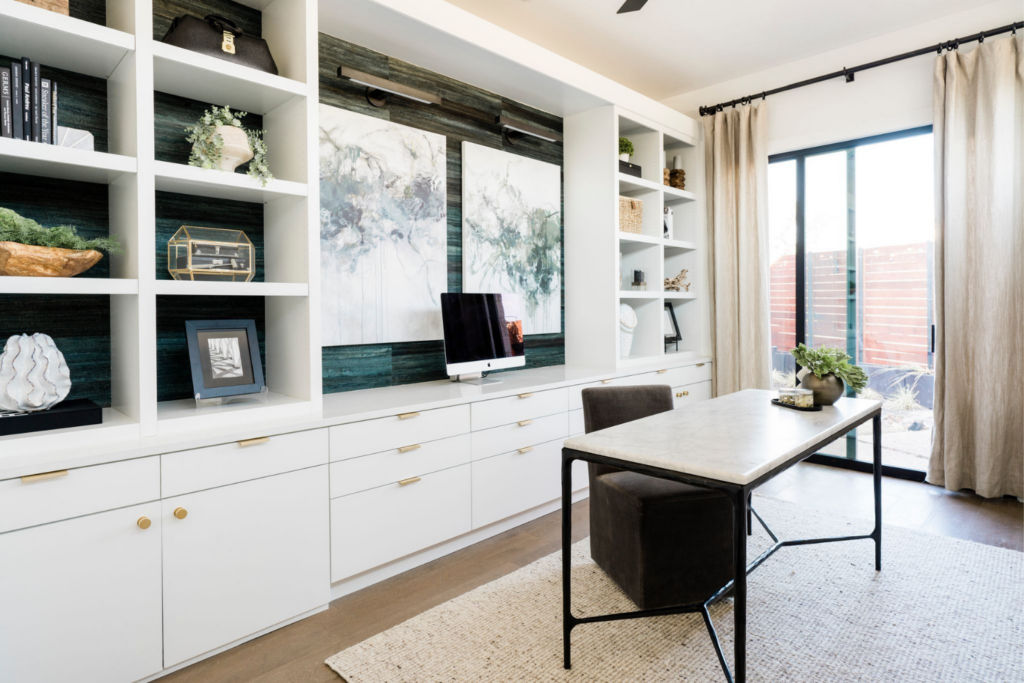
Wow! This space looks nothing like it started. Sophisticated yet fresh, professional yet relaxed — it has everything Dr. Tamara imagined and more! This custom built-in is the star of the show, offering style, functionality, and personality all in one. It also offers her a dual desk situation, with a tech-free desk on one side and…
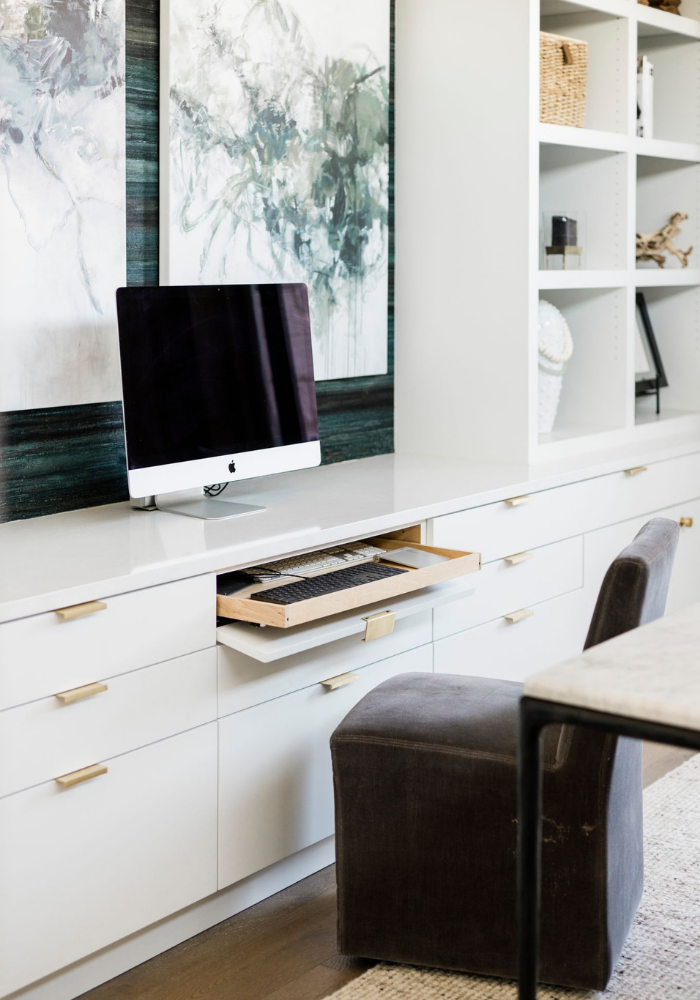
…a computer on the back wall with a pull-out keyboard tray! (Ingenious, right??) This upholstered chair in charcoal has wheels, making it easy for her to spin from one desk to the other, access documents and materials, or switch up her environment as needed. (Am I the only one who needs a change of scenery sometimes to re-boost productivity?)
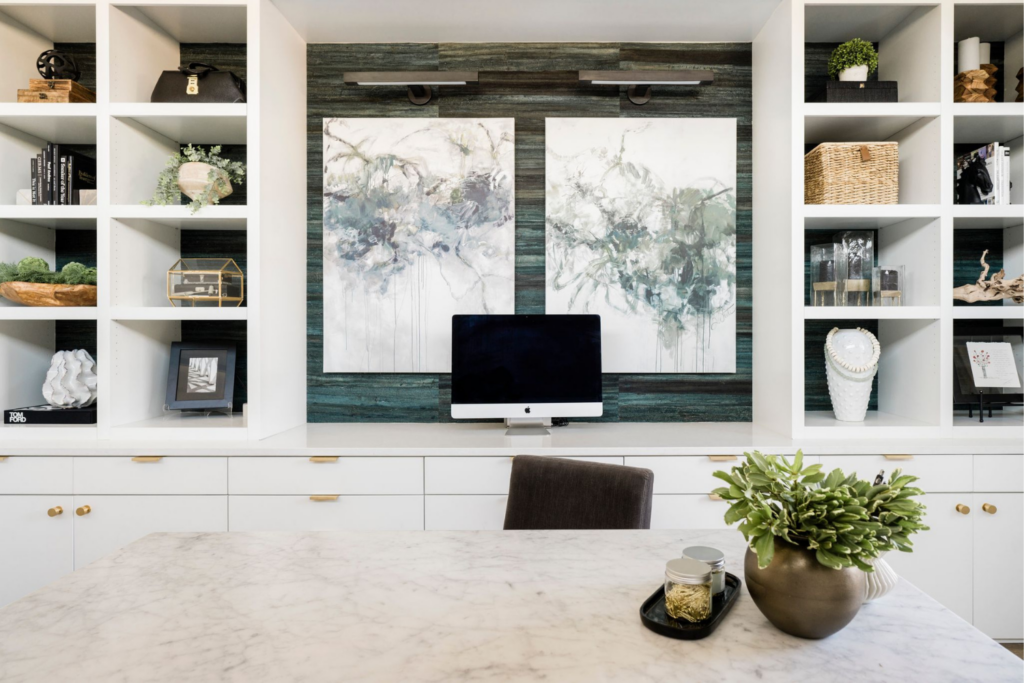
For sophisticated style, we added this stunning teal grasscloth wallpaper (in Dr. Tamara’s favorite color) behind the shelves. A lot of people think that dark colors will make a room feel smaller, but here, it actually creates depth and dimension, helping the wall visually recede and making the room feel more spacious. Plus, the deep blues make the white pop, adding that feeling of lightness Dr. Tamara was after!
We warmed things up with brass hardware and added picture lighting to illuminate her beautiful art. SO good.
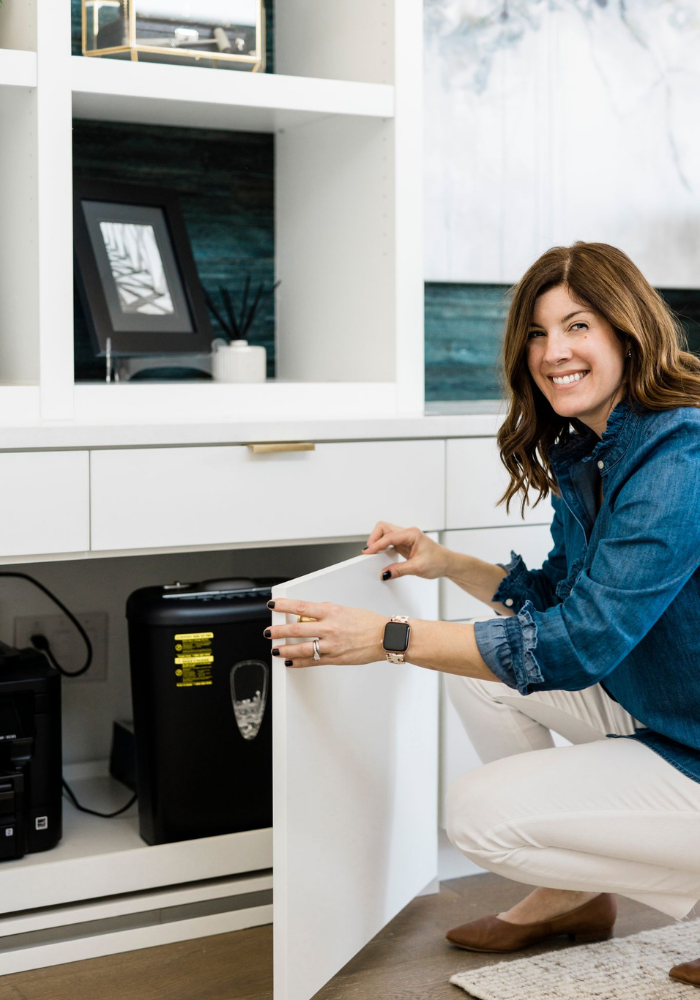
Remember that hidden printer I mentioned? Here it is! Right next to the shredder. We designed the built-ins to hide these big items and more electrical access. Who wants to look at cords? Fun Fact: There’s also a cat litter box hidden on the opposite side!
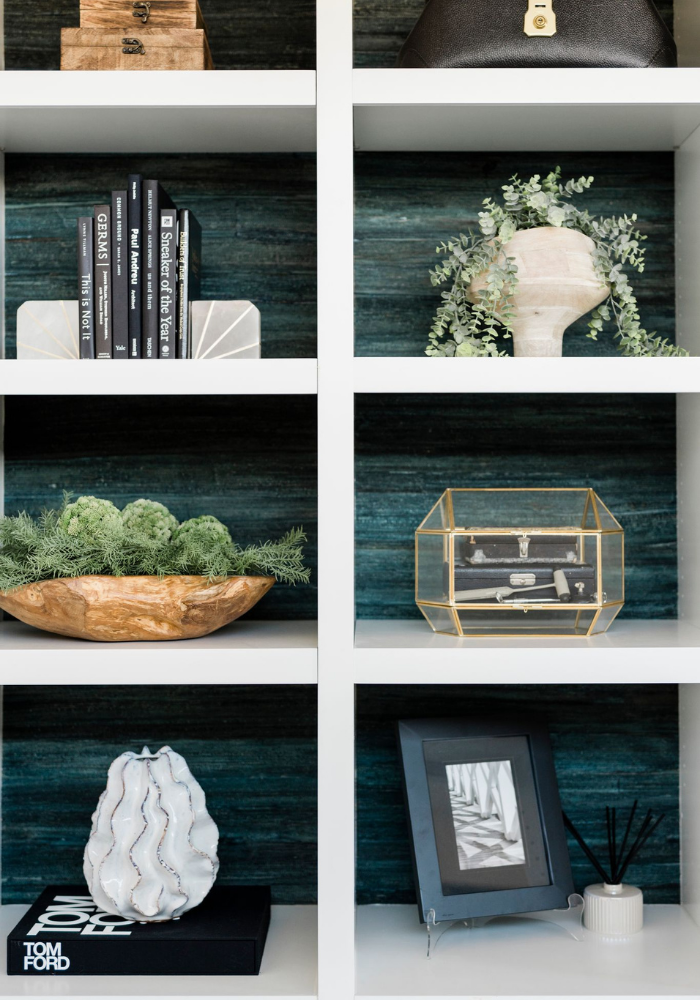
We “styled” Dr. Tamara’s shelves conceptually, digitally showing her what to put where. Then, she pulled it all together herself, & it looks spectacular! We incorporated her love of greenery, some meaningful mementos, and of course, books.
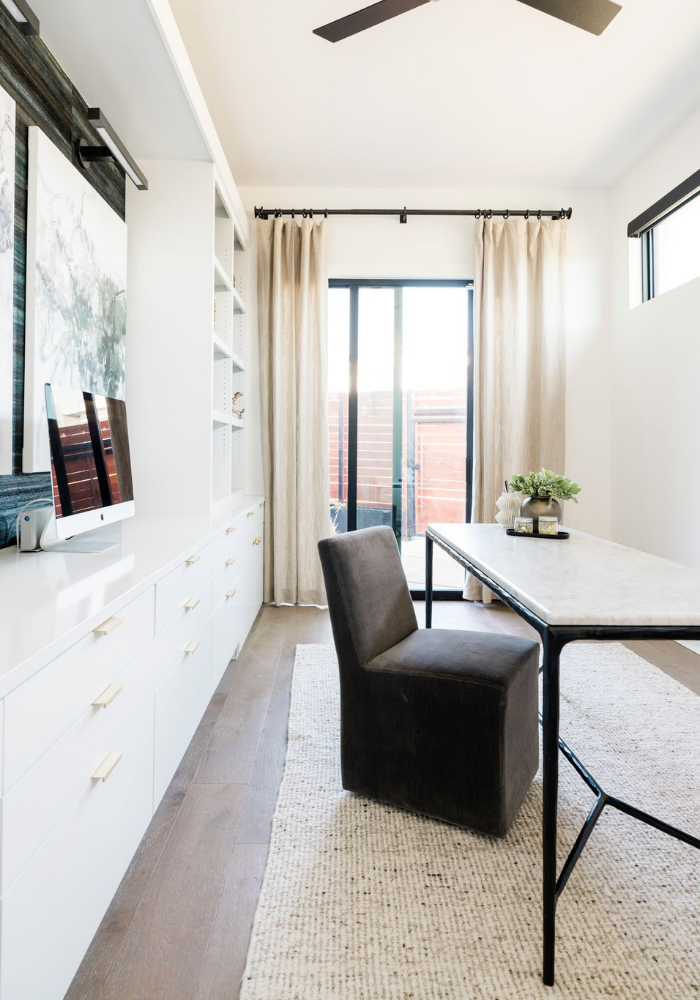
Last but not least, we balanced this sophisticated design with some relaxed, organic elements. (That’s the Styleberry way!) We added a natural fiber rug that is free of toxins and specified soft drapery in this beautiful dove color. The result is soothing, bright, and fresh.
A Couple Final Points of Interest
Before I wrap this up, I want to point out two interesting features. If you look at the rendering, you’ll notice that we specified ceiling wallpaper. Dr. Tamara decided not to add it for now, and that’s okay. designs give you the versatility to design at your own pace.
Second, you’ll notice that we did not take the built-in all the way to the ceiling. Doing so would have required HVAC vents to move, which would have added hefty additional costs to the project — & we account for things like this!
If you are considering Virtual Design — from any designer — I highly recommend choosing an expert with real, hands-on experience renovating and furnishing. We know how to account for these important details because we’ve done it hundreds of times in person already! Which SAVES in the long-run.
Okay, I rest my case… you know I get passionate about this because I genuinely want you and your project to succeed. If you’re thinking of hiring us to design your next renovation or home furnishing project, let’s get to know each other first. Reach out here to book a Welcome Call and share your big dreams.
Xoxo,
Shawna
Styleberry Creative Interiors specializes in fresh, relaxed design crafted in a meaningful way. With a team and process you can trust, we’ll help you create soul-soothing spaces that inspire you to unwind, connect, and finally… exhale. Our studio is based in downtown San Antonio, Texas and serves clients in the Alamo Heights, Olmos Park, and greater San Antonio Metropolitan areas, as well as Nationwide.