Before & After | Peacock Farm Kitchen
After much too much time cooking in an enclosed kitchen by herself, our client was ready to open up her kitchen and create a floor plan that both kept her closer to her young children and invited them into the kitchen to help. With health and wellness as a core family value, we designed this kitchen to offer an abundance of counter space, with lots of places for little hands to help, and layered lighting to encourage use at all times of day and night.
Dark and dreary, with a tiny island and cramped quarters, this kitchen was just not working for this active family of five. There was no room to prep, not enough room to move, and we knew it could be better.
BEFORE:
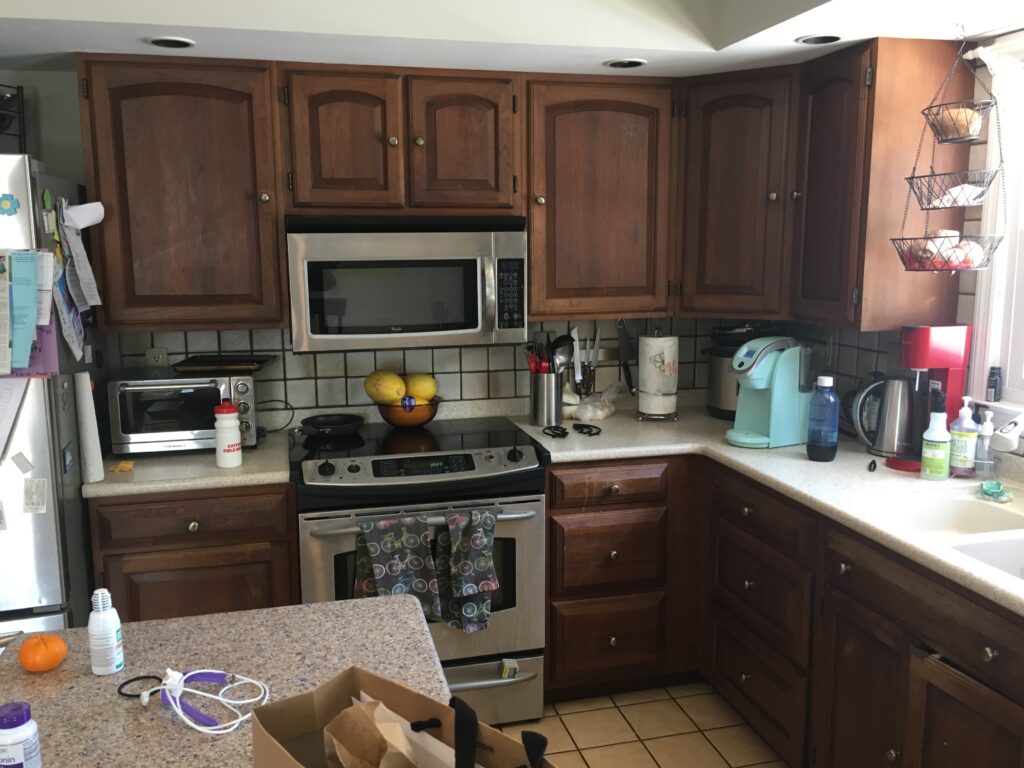
Behind the wall where the appliances were stacked was the family room. Opening up this wall would add light and LIFE. So that’s just what we did!
AFTER:
(same view as above!)
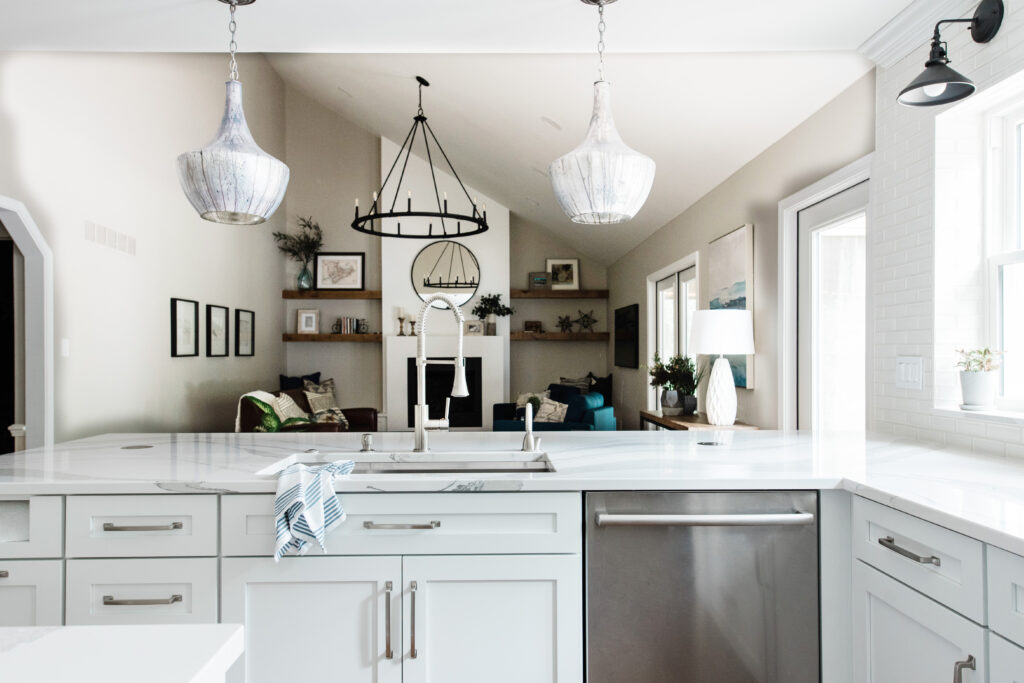
Despite an adjacent dining room, the original kitchen was designed as as eat-in-kitchen, with a built in desk and a door to the exterior. The backyard view is outstanding–but hardly visible with one tiny window, and poorly placed doors, as access was blocked by the dining room table.
BEFORE:
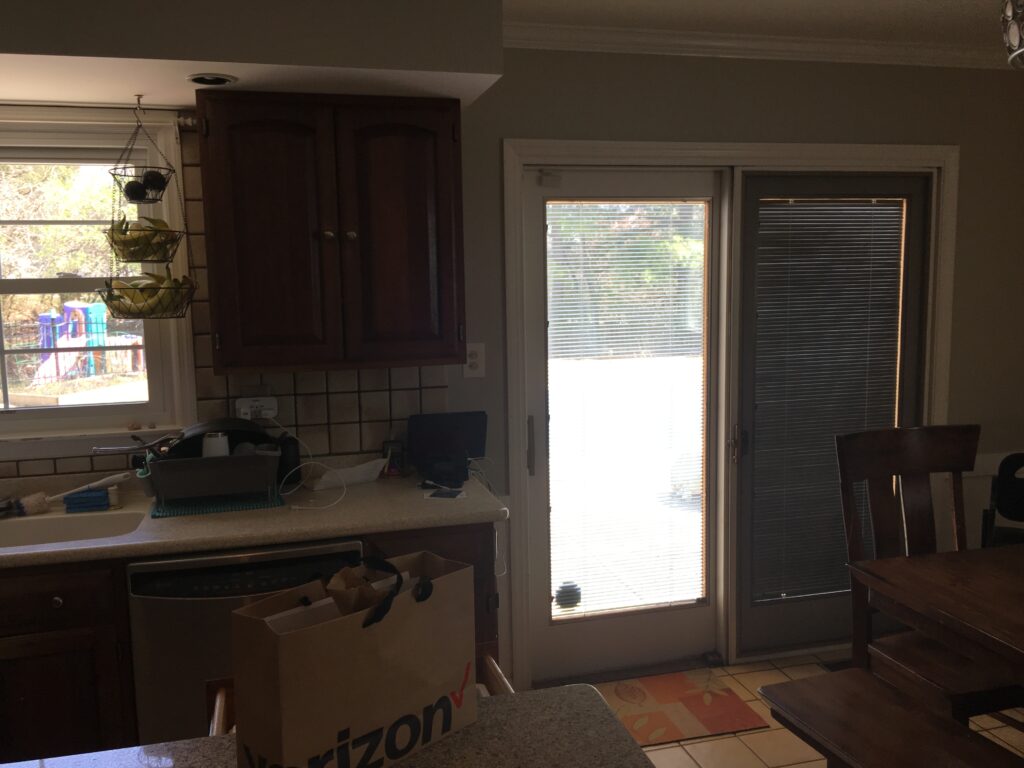
To maximize the view, and create ease in access to the back deck, we moved the exterior door to the other side of the new peninsula, giving us a beautiful and functional run of cabinetry and counter space. New windows invite bright natural light, and give mom a clear view of the kiddos playing in the pool in the backyard.
AFTER:

We layered multiple sources of lighting to create a variety of ambiance options. We started with recessed can lighting, added pendants over the peninsula, and sconces over the windows.
We chose to use the formal dining space as an every day dining space, and remove the eat-in-kitchen, instead creating seating (for six!) in a new prep island and extended peninsula.
BEFORE:
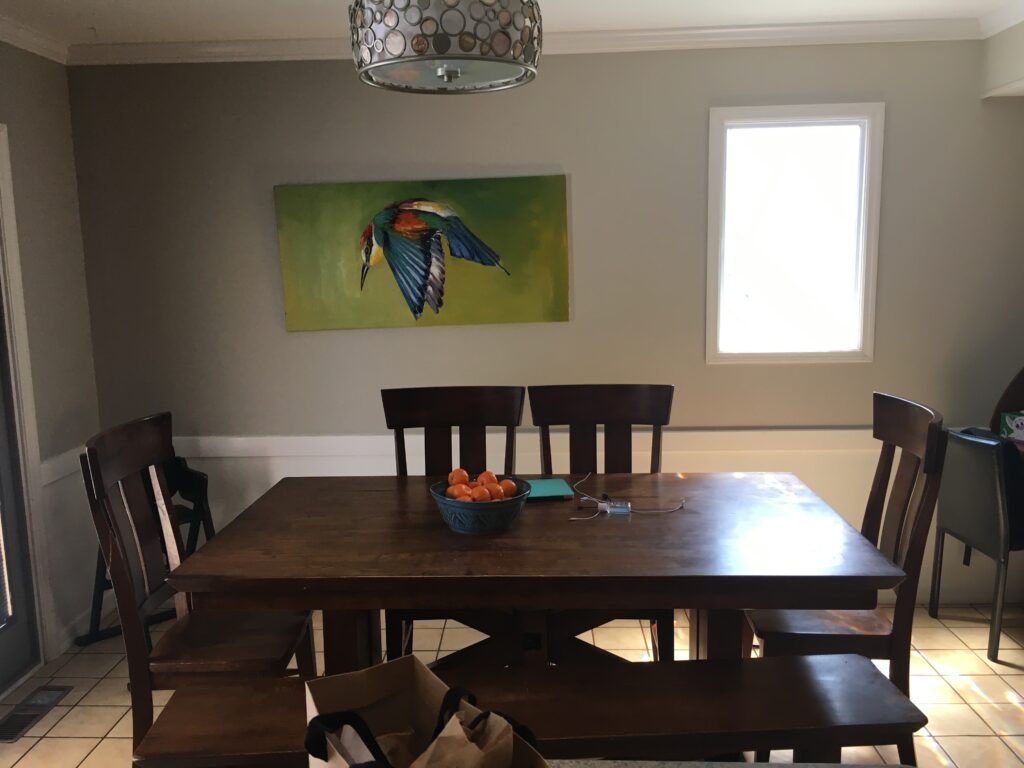
The original window placement did not change, and we kept the existing refrigerator, adding an ice maker to load up those sports water bottles. Floating shelves open up an otherwise awkward corner.
AFTER:
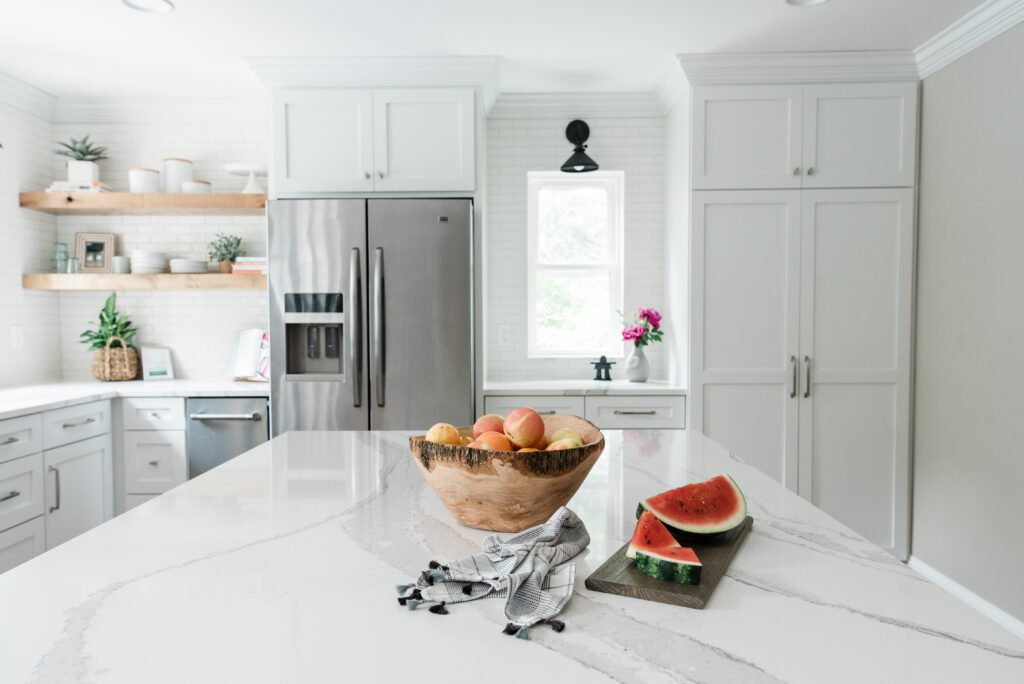
A workhorse pantry is decked out with custom storage, to make the most of the space.
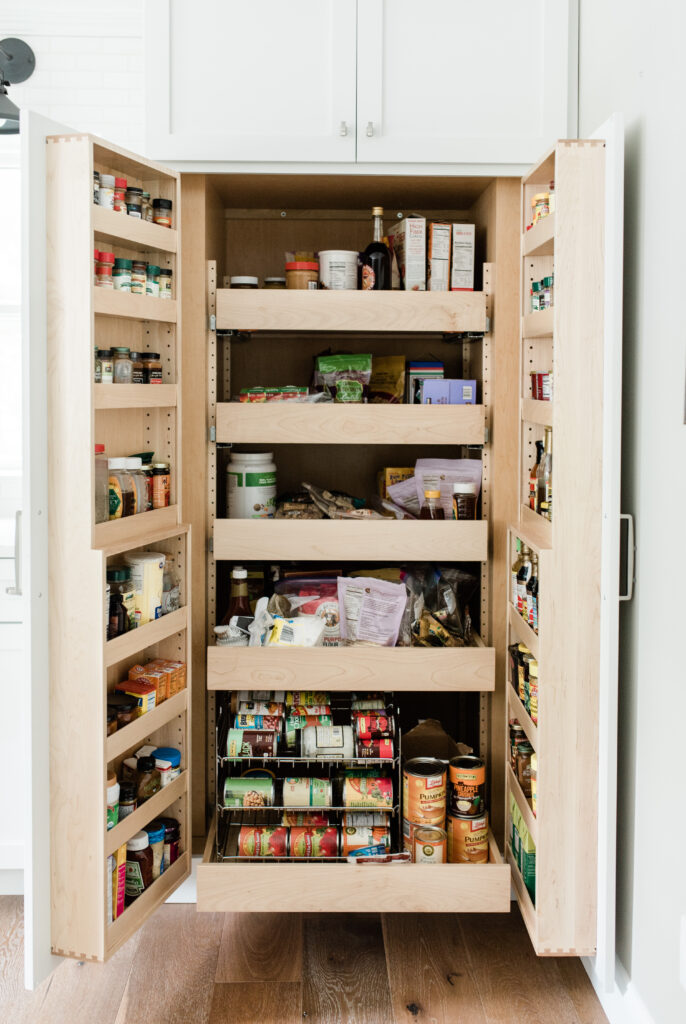
Smart, custom organization is hidden throughout–and I promise to share in a different article soon!
Sometimes, one wall can change everything. Taking it down can invite family back into what otherwise feels like an isolating series of cook-eat-clean motions we all go through on a daily basis.
While we can certainly respect a good closed kitchen, opening this space up became a total game changer for this hands-on family! To see the whole project, visit The Peacock Farm Project.
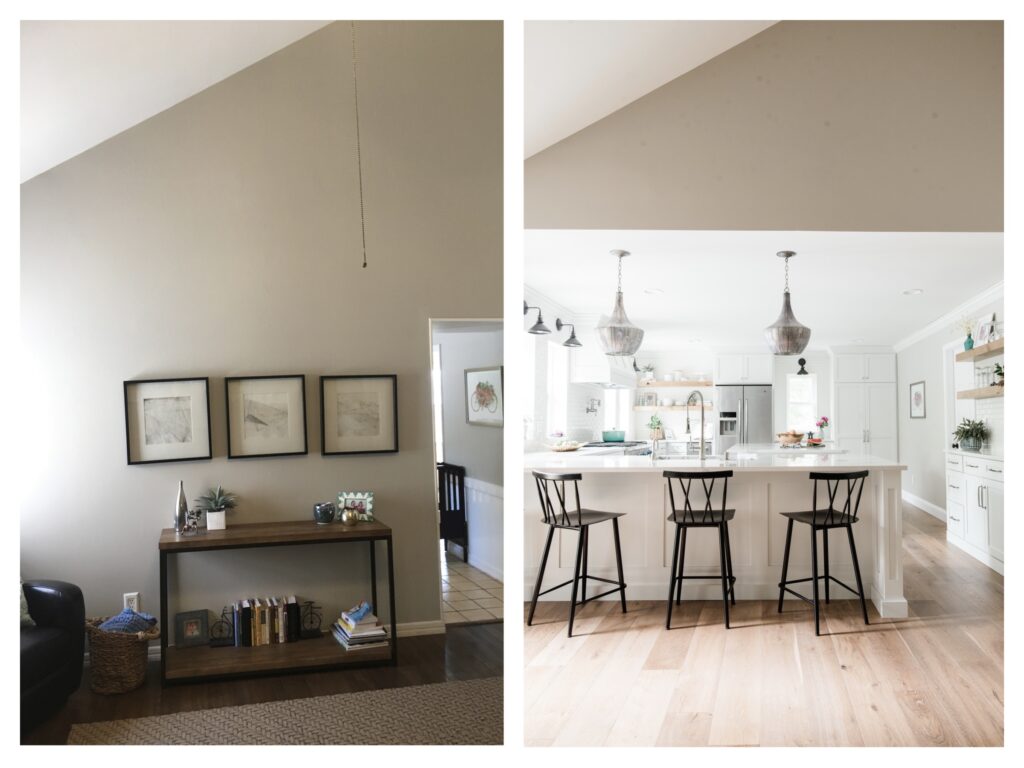
…
Styleberry Creative Interiors specializes in fresh, relaxed design crafted in a meaningful way. With a team and process you can trust, we’ll help you create soul-soothing spaces that inspire you to unwind, connect, and finally… exhale.
Styleberry Creative Interiors is based in downtown San Antonio, Texas and serves clients in the Alamo Heights, Olmos Park, greater San Antonio Metropolitan area and Nationwide.This kitchen was designed and completed remotely.