Ogden Lane: Family Rec Room & Office Niche
If you’ve ever visited the Alamo Heights Cottage district, you’re likely familiar with the petite floor plans these homes are known for. As older homes, they often have a history of additions (only some of which make sense), which can present challenges to new families moving in.
Will your furniture fit? How will you use the space? You get the idea. Well, sure enough, our clients faced this exact challenge.
Before: A Catch-All Attic Space with Potential
After 2 of their 3 kids had moved off to college, our nearly empty nester clients downsized to this lovely home. They realized that the downstairs living room was more of a sitting area, barely able to accommodate much more than a loveseat & a couple of small chairs, and they dreamed of transforming their attic into a rec room that could accommodate their family of 5.
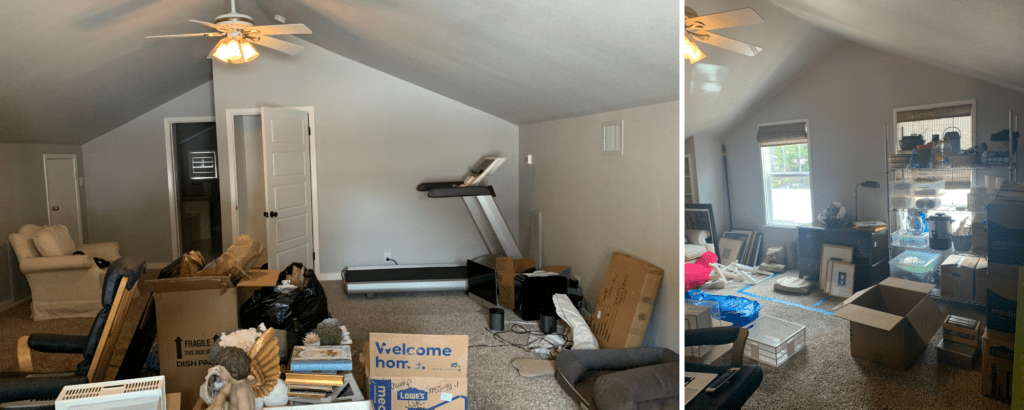
Before: Family Rec Room
A crazy twist of fate? The previous owners of this home had called us for a Design Consultation a few years ago. They made all the updates we suggested to the downstairs area and put the home on the market. Years later, this family purchased it & loved the style so much that they called us, too — I knew the address right away! Talk about a full circle moment. (Did you get goosebumps, too?)
With so much expansive space in this attic relative to the home’s size, it just made sense to transform it into a livable room, rather than just use it as a catch-all storage space. They selected our Custom Interior Design service with the Shop the Showroom option, as well as some other fun add-ons, too…
After: A Relaxed, Comfortable Family Rec Room
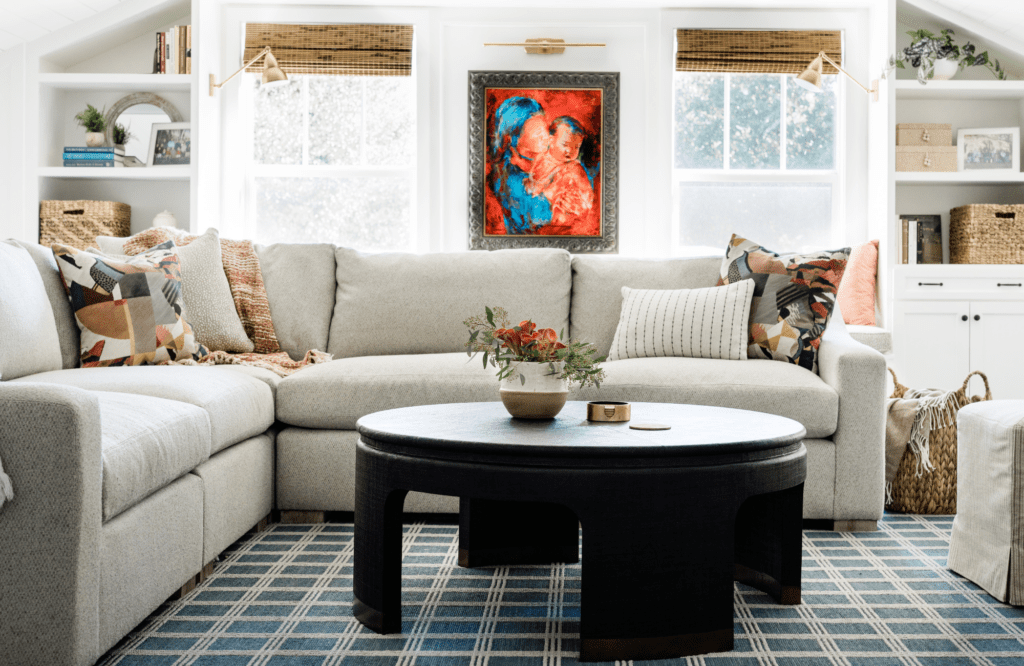
Hardly recognizable, right?? Now, this room emanates cozy comfort in the best way possible. We gave every inch of this rec room purpose, from the sectional & ottomans to the built-ins & storage cabinets. Walking up the stairs to this space now feels like a breath of fresh air.
P.S. Did you notice the patterned carpet? We normally don’t choose carpets when we design spaces, opting for hardwood & rugs instead, but this space called for it. From a functional standpoint, it insulates the floor, masking noises downstairs. It also adds a welcome layer of coziness — a bold punch of color — to the entire room. We love the sharp, tailored grid pattern in deep moody blue.
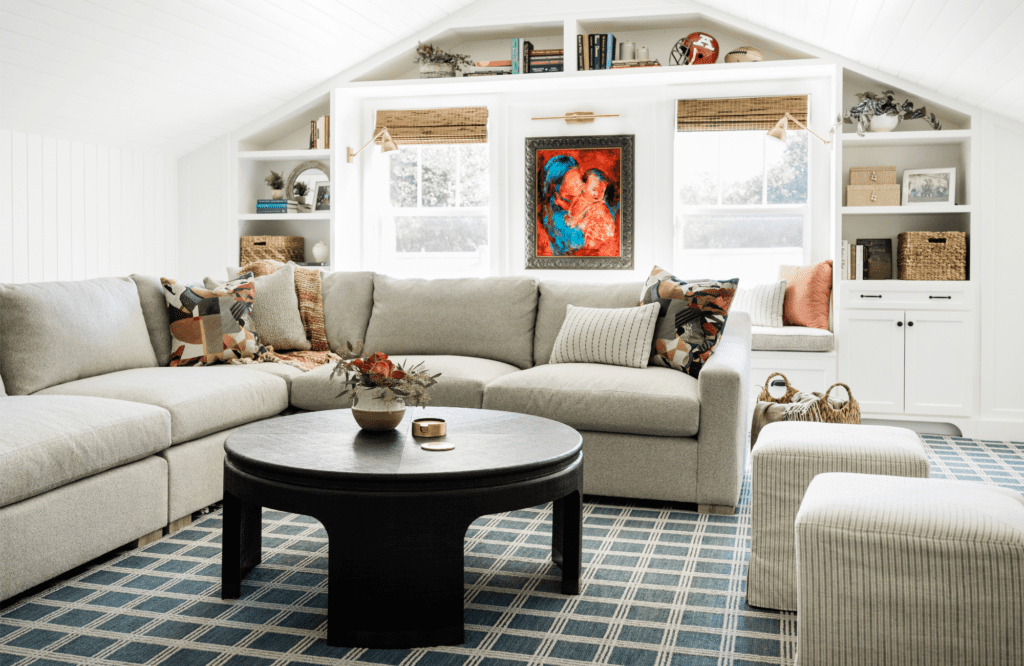
If you have an attic, you’re probably familiar with narrow staircases and sharp turns. This home was no different, which forced us to be extra strategic with our furniture selection. Our clients wanted one large custom sectional that would fit their whole family, so we dove into the logistics and modeled out the stairwell to be sure that all of the sofa pieces fit around the corner. The time & attention to detail was worthwhile… this sectional has plenty of space for 5!
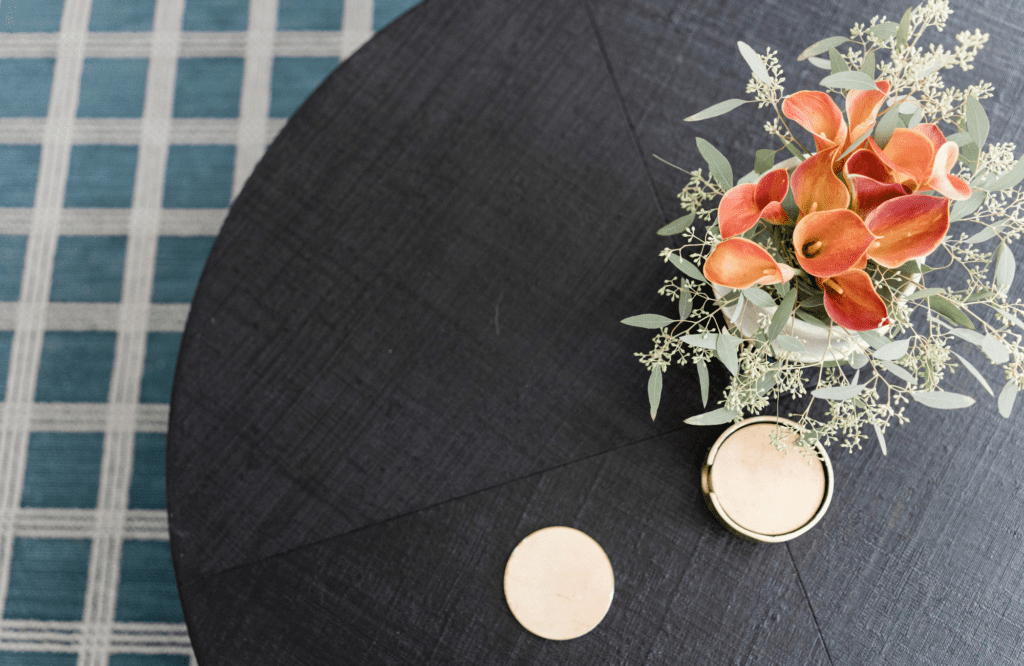
We paired the cream-colored sofa with two elegant ottomans & a stunning textured coffee table — all sourced in our local showroom. Would you look at that close-up? The bold black color brings a designer edge to the space & gives it just the right amount of sophistication. Details are everything.
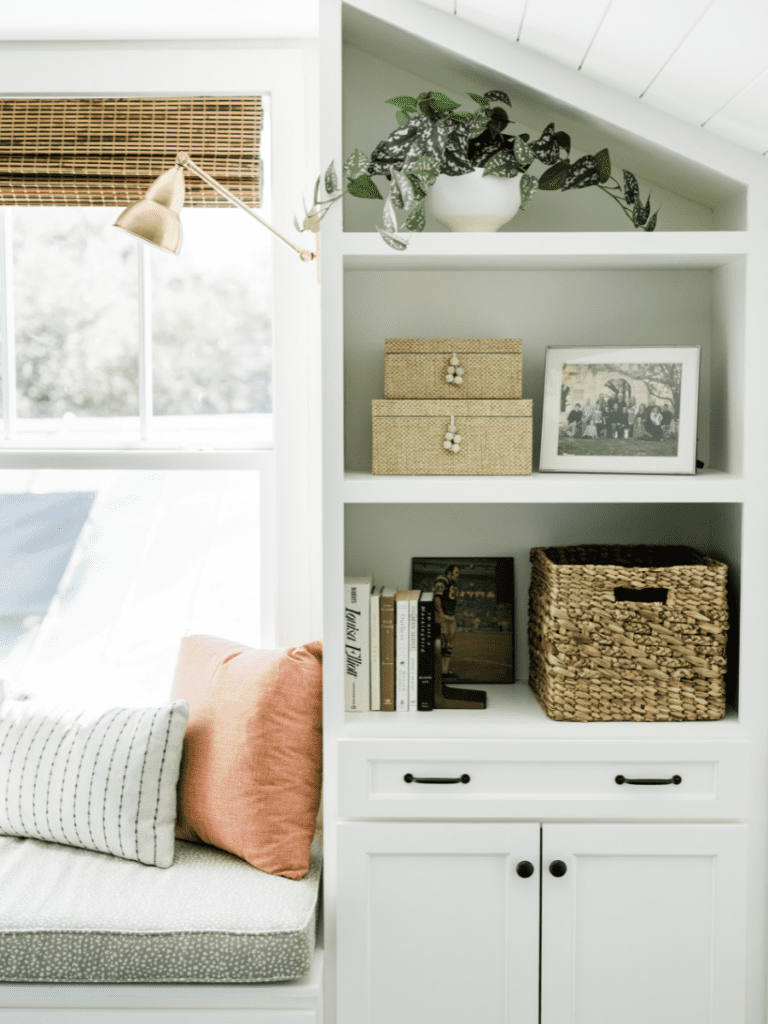
Just beyond the sectional is this custom-designed, wall-to-wall built-in brimming with character. (As I always say, custom millwork adds so much value to a space.) The cabinets follow the pitch of the ceiling and feature the family’s treasures and special art, creating a beautiful focal point. Plus, thanks to drawers & cabinets, our clients have plenty of storage, ensuring their rec room will remain peaceful and clutter-free.
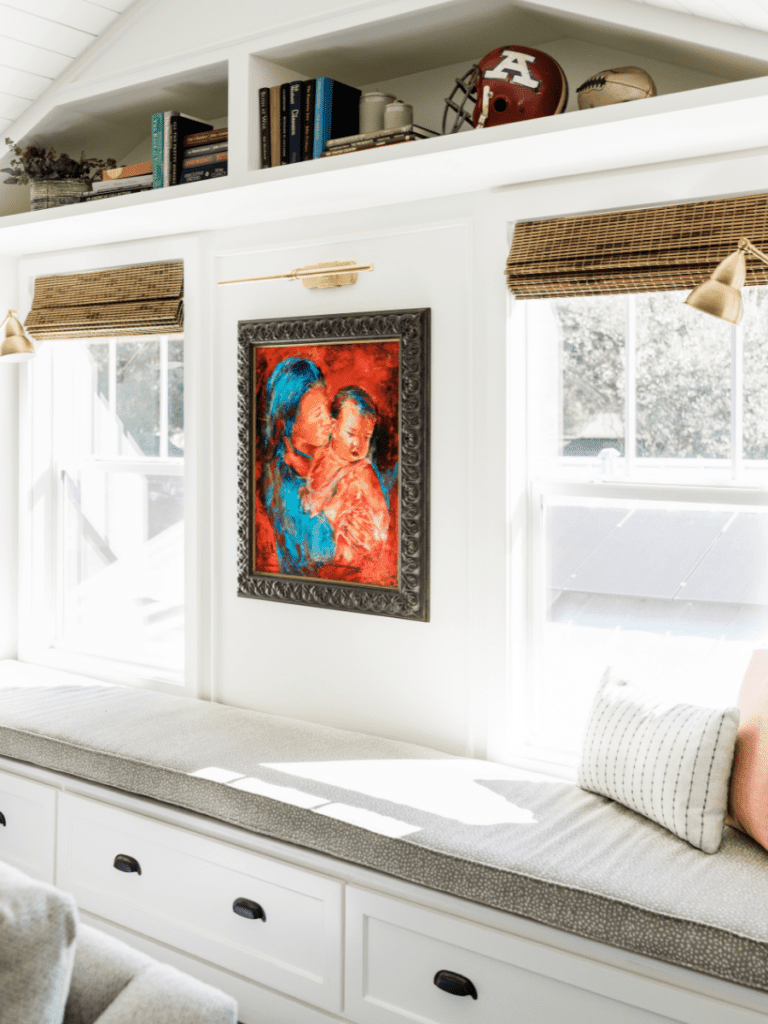
Nestled between the two vertical cabinets is a cozy bench and reading nook, complete with overhead task lighting & a custom cushion. Nothing says cozy like a window seat, right? Curled up in this nook, a reader will be close enough to the conversation to feel connected, yet still feel cocooned in privacy and natural light. (Bonus: Storage underneath! Is there such a thing as too much storage?)
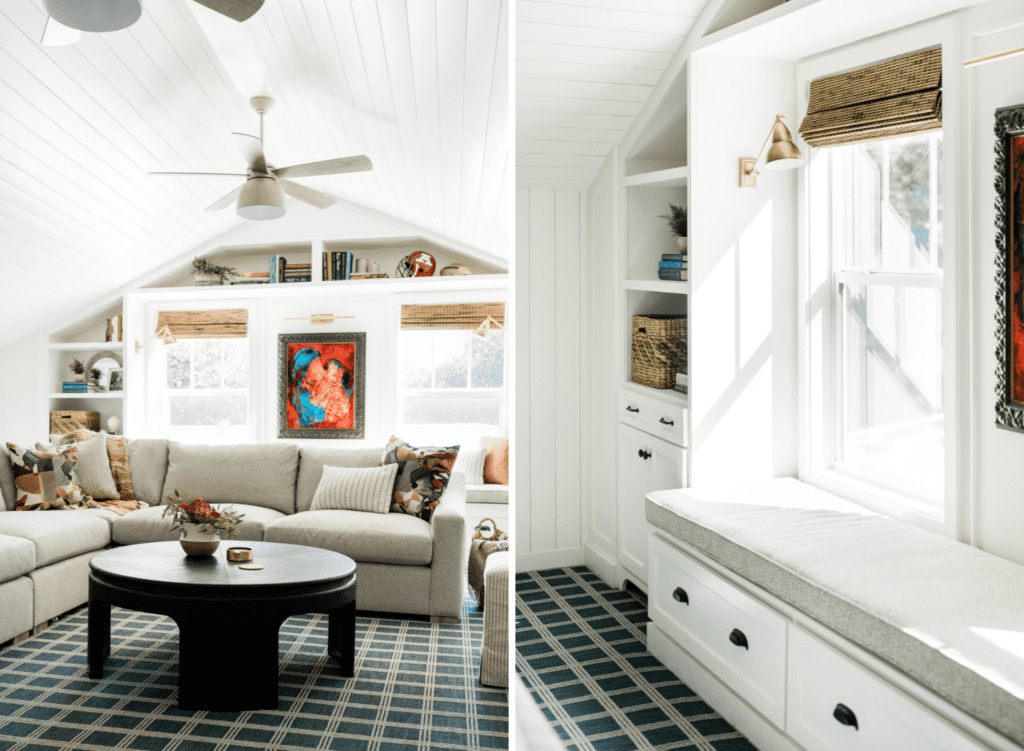
Last but not least, to fully achieve the cottage feel that this neighborhood is so well known for, we added shiplap to the ceiling and side walls. The simple detail makes the space feel finished yet not overdone, allowing the furnishings & millwork to stand out. The result is undeniably comforting, peaceful, and ready to accommodate a variety of family activities.
After: An Office Niche & Custom Kitchen Cabinetry
I promised some surprises in this space and the downstairs office niche is one of them!
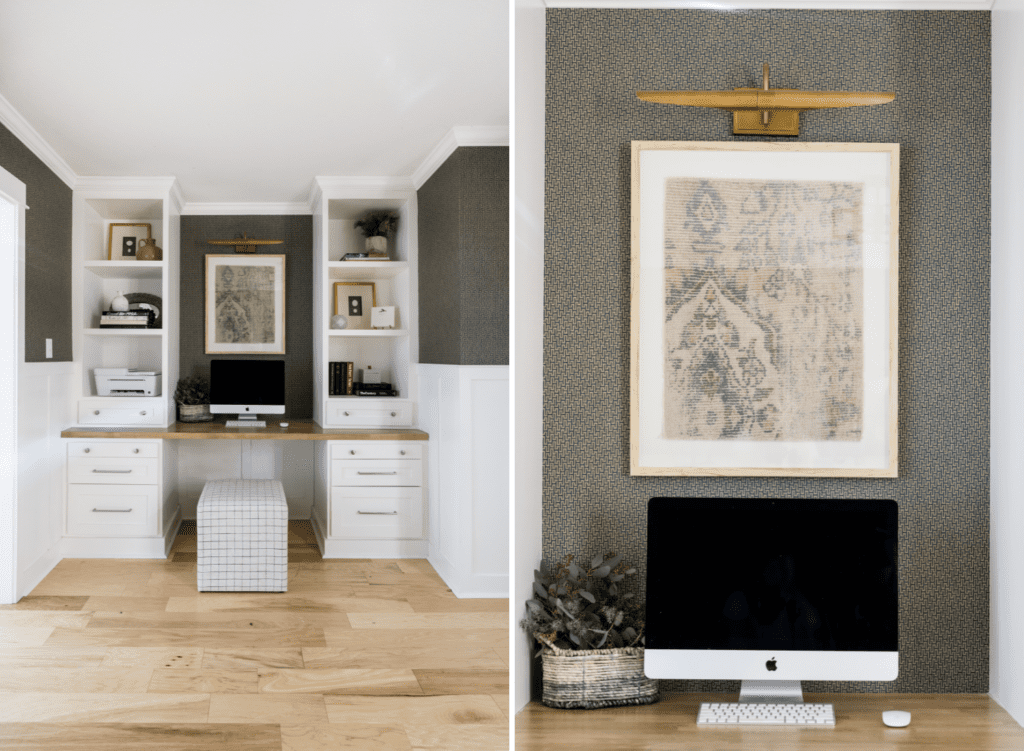
Ahhh, this space is a vibe! The one-of-a-kind, custom wallpaper has beautiful texture and detail. We designed more built-in cabinetry for functionality and style, selected this beautiful oak wood top, and layered in meaningful accessories to brighten our clients’ moods. A cushy yet supportive ottoman echoes the pattern of the rec room carpet and evokes memories of crisp sheets of graph paper.
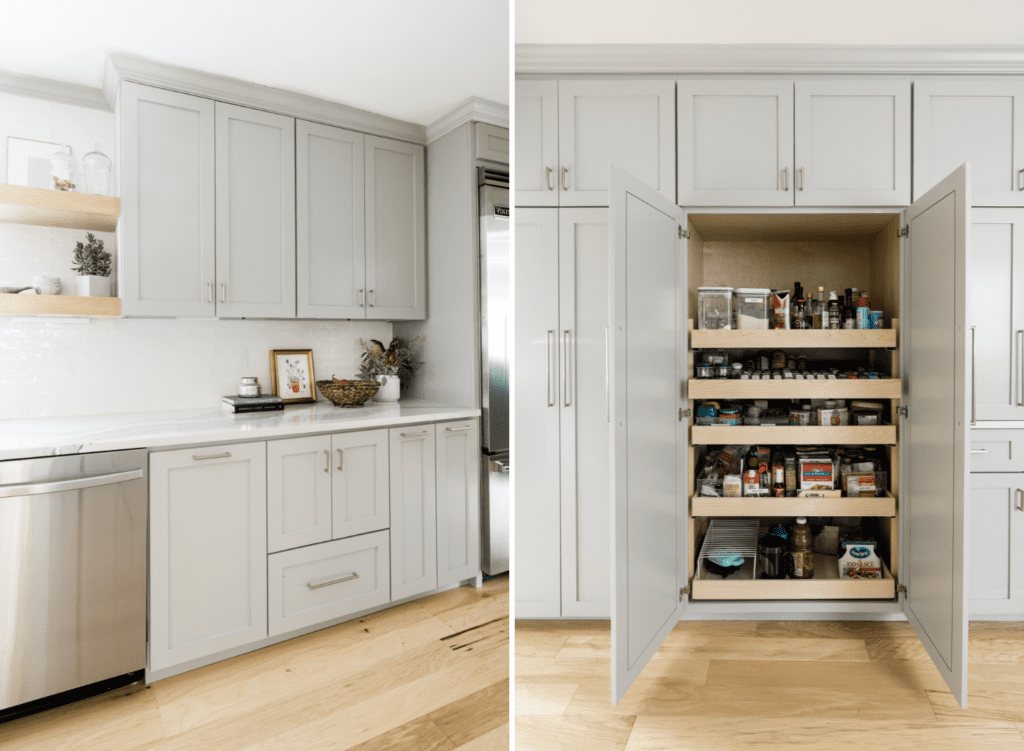
We also designed two walls of custom cabinetry in their kitchen, including built-in features like these roll-out pantry shelves. Confession: I’d had these cabinet designs in my head for well over a year and was thrilled to be able to share them!
Note: While most designers will not take on small projects, we love the chance to make your home feel more complete and cohesive. Adding a small project onto your full-room design is a great way to have us help you touch all those smaller spaces that need attention but not a full overhaul. Just ask. 🙂
A “Life-Changing” New Space
What did this family have to say about their new space?
“I don’t even know where to start with the upstairs. I knew it would be good, but it is just so fantastic! The sectional is perfect in there, as is the carpet. We haven’t enjoyed that space since we moved in. Being able to go up there and actually use the room is life-changing.”
& that, my friends, is what great design is all about. Spaces that help you live more peacefully, joyfully, & well… fully. If you’re ready to create fresh, relaxed and meaningful spaces in your home, we’re here to help.
Xo,
Shawna